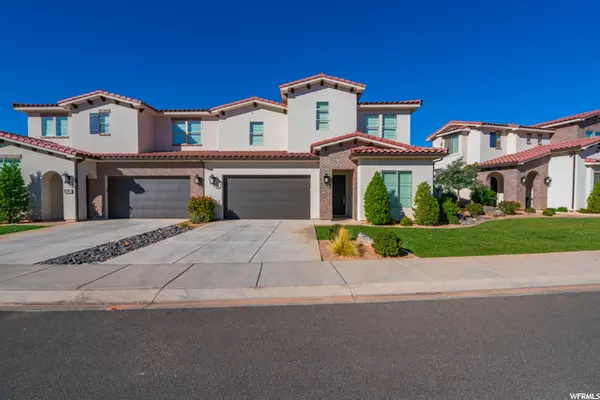$1,245,000
$1,175,000
6.0%For more information regarding the value of a property, please contact us for a free consultation.
5 Beds
5 Baths
3,165 SqFt
SOLD DATE : 11/30/2021
Key Details
Sold Price $1,245,000
Property Type Townhouse
Sub Type Townhouse
Listing Status Sold
Purchase Type For Sale
Square Footage 3,165 sqft
Price per Sqft $393
Subdivision Arcadia Vacation Res
MLS Listing ID 1779615
Sold Date 11/30/21
Style Stories: 2
Bedrooms 5
Full Baths 5
Construction Status Blt./Standing
HOA Fees $250/mo
HOA Y/N Yes
Abv Grd Liv Area 3,165
Year Built 2018
Annual Tax Amount $5,850
Lot Size 2,613 Sqft
Acres 0.06
Lot Dimensions 0.0x0.0x0.0
Property Description
Vacation rental property located on the inner circle of Arcadia Vacation Resort. This home features a convenient but secluded location next to the premier resort pool with easy access to the pool. Minimal foot traffic behind the home allows guests to relax and enjoy the patio outfitted with a private hot tub and a BBQ, and lots of cool grass to play on. The bright, open and inviting living spaces were designed with comfort in mind. Turn-key, fully furnished with rental history. Per the Property Management, this well appointed home can sleep up to 18 people - 4 king beds, 8 twin bunk beds and 3 twin beds. Please view documents for Arcadia Resort Fees Due at Closing. Note: Seller will pay $15,000.00 towards Arcadia fees.
Location
State UT
County Washington
Area St. George; Santa Clara; Ivins
Zoning Single-Family, Short Term Rental Allowed
Direction Off of Santa Clara Drive, right on Pioneer Parkway. Left onto Rachel Drive. After stopping at stop sign, continue west - turn left into Arcadia Vacation Resort - turn left, home will be on right.
Rooms
Basement Slab
Primary Bedroom Level Floor: 1st, Floor: 2nd
Master Bedroom Floor: 1st, Floor: 2nd
Main Level Bedrooms 2
Interior
Interior Features Bath: Master, Bath: Sep. Tub/Shower, Closet: Walk-In, Disposal, Gas Log, Great Room, Oven: Gas, Oven: Wall, Range: Countertop, Range: Gas, Range/Oven: Built-In, Granite Countertops
Heating Gas: Central
Cooling Central Air
Flooring Carpet, Tile
Fireplaces Number 1
Fireplaces Type Insert
Equipment Fireplace Insert, Hot Tub, Window Coverings
Fireplace true
Window Features Blinds
Appliance Ceiling Fan, Dryer, Gas Grill/BBQ, Microwave, Range Hood, Refrigerator, Washer, Water Softener Owned
Exterior
Exterior Feature Deck; Covered, Double Pane Windows, Lighting, Patio: Covered, Sliding Glass Doors
Garage Spaces 2.0
Pool Gunite, Fenced, Heated, With Spa
Community Features Clubhouse
Utilities Available Natural Gas Connected, Electricity Connected, Sewer Connected, Sewer: Public, Water Connected
View Y/N Yes
View Mountain(s)
Roof Type Tile
Present Use Residential
Topography Curb & Gutter, Road: Paved, Sidewalks, Terrain, Flat, View: Mountain, Drip Irrigation: Auto-Full
Porch Covered
Total Parking Spaces 2
Private Pool true
Building
Lot Description Curb & Gutter, Road: Paved, Sidewalks, View: Mountain, Drip Irrigation: Auto-Full
Story 2
Sewer Sewer: Connected, Sewer: Public
Water Culinary
Structure Type Brick,Stucco
New Construction No
Construction Status Blt./Standing
Schools
Elementary Schools Red Mountain
Middle Schools Lava Ridge Intermediate
High Schools Snow Canyon
School District Washington
Others
HOA Name CAM
Senior Community No
Tax ID SC-ARVA-1-2
Acceptable Financing Cash, Conventional
Horse Property No
Listing Terms Cash, Conventional
Financing Cash
Read Less Info
Want to know what your home might be worth? Contact us for a FREE valuation!

Our team is ready to help you sell your home for the highest possible price ASAP
Bought with RE/MAX Associates








