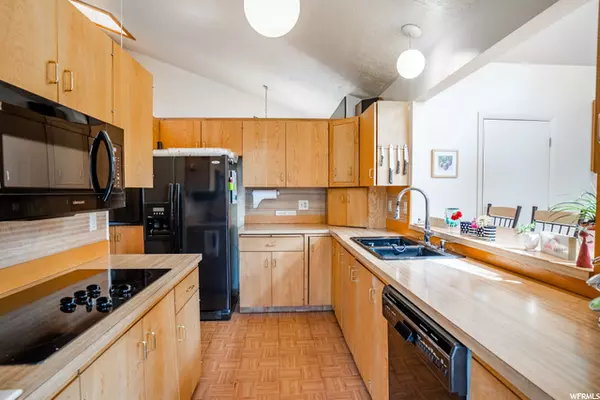$523,000
$500,000
4.6%For more information regarding the value of a property, please contact us for a free consultation.
4 Beds
2 Baths
2,777 SqFt
SOLD DATE : 11/30/2021
Key Details
Sold Price $523,000
Property Type Single Family Home
Sub Type Single Family Residence
Listing Status Sold
Purchase Type For Sale
Square Footage 2,777 sqft
Price per Sqft $188
Subdivision Woodhaven Village #4
MLS Listing ID 1769192
Sold Date 11/30/21
Style Split-Entry/Bi-Level
Bedrooms 4
Full Baths 1
Three Quarter Bath 1
Construction Status Blt./Standing
HOA Y/N No
Abv Grd Liv Area 1,426
Year Built 1977
Annual Tax Amount $2,335
Lot Size 10,018 Sqft
Acres 0.23
Lot Dimensions 0.0x0.0x0.0
Property Description
70's cool, retro, timeless, and absolutely fun home!! If you are looking for an amazing home located on a quiet street then this is a must-see. This home is a piece of Taylorsville history! The seller has documentation of the local High School helping build this wonderful home. It has great open spaces on both floors. There is a section where the main floor opens up into the basement connecting them. You have to come to check it out. The basement has a wet bar built-in that sit just off of the huge open family room. If you always wanted a home that had a dedicated "hang-out" lounge this home will make you smile! The lounge is totally retro and super chill. There are two fully functioning fireplaces in the home. 1 upstairs in the family room and the other is located downstairs just off the lounge and family room/open area. So, you need a place for the kids and pets to go play and be safe, yes? The backyard is going to be heaven. There is a huge, fully fenced backyard with mature trees offering plenty of space and shade. The previous owner also built an incredible covered deck as well that has been the focal point of many a BBQ and family gathering. The fully paid-off solar is only about 4 yrs. old. The roof was replaced just prior to the solar being installed as well. This home is truly one-of-a-kind and is worth you coming to take a look. Don't forget to bring your imagination and inner interior designer hat, because this home has HUGE potential for all sorts of creativity. Square footage figures are provided as a courtesy estimate only and were obtained from county records. The buyer is advised to obtain an independent measurement. NO SHOWINGS UNTIL AFTER OPEN HOUSE ON 9/20/2021.
Location
State UT
County Salt Lake
Area Murray; Taylorsvl; Midvale
Zoning Single-Family
Rooms
Basement Full
Primary Bedroom Level Floor: 1st
Master Bedroom Floor: 1st
Main Level Bedrooms 2
Interior
Interior Features Alarm: Security, Bar: Wet, Bath: Sep. Tub/Shower, Disposal, Floor Drains, Gas Log, Great Room, Vaulted Ceilings
Heating Forced Air, Gas: Central, Active Solar
Cooling Central Air, Active Solar
Flooring Carpet, Linoleum
Fireplaces Number 2
Equipment Alarm System, Gazebo, Hot Tub, Storage Shed(s), Workbench
Fireplace true
Window Features Blinds
Appliance Ceiling Fan, Water Softener Owned
Exterior
Exterior Feature Balcony, Entry (Foyer), Lighting, Patio: Covered, Skylights, Storm Doors
Garage Spaces 2.0
Utilities Available Natural Gas Connected, Electricity Connected, Sewer Connected, Sewer: Public, Water Connected
View Y/N No
Roof Type Asphalt
Present Use Single Family
Topography Curb & Gutter, Road: Paved, Secluded Yard, Sidewalks, Sprinkler: Auto-Full, Terrain, Flat
Accessibility Grip-Accessible Features
Porch Covered
Total Parking Spaces 2
Private Pool false
Building
Lot Description Curb & Gutter, Road: Paved, Secluded, Sidewalks, Sprinkler: Auto-Full
Faces North
Story 2
Sewer Sewer: Connected, Sewer: Public
Water Culinary
Structure Type Asphalt,Brick,Cedar
New Construction No
Construction Status Blt./Standing
Schools
Elementary Schools Plymouth
Middle Schools Eisenhower
High Schools Taylorsville
School District Granite
Others
Senior Community No
Tax ID 21-11-153-003
Security Features Security System
Acceptable Financing Cash, Conventional, FHA, VA Loan
Horse Property No
Listing Terms Cash, Conventional, FHA, VA Loan
Financing Conventional
Read Less Info
Want to know what your home might be worth? Contact us for a FREE valuation!

Our team is ready to help you sell your home for the highest possible price ASAP
Bought with Found It LLC








