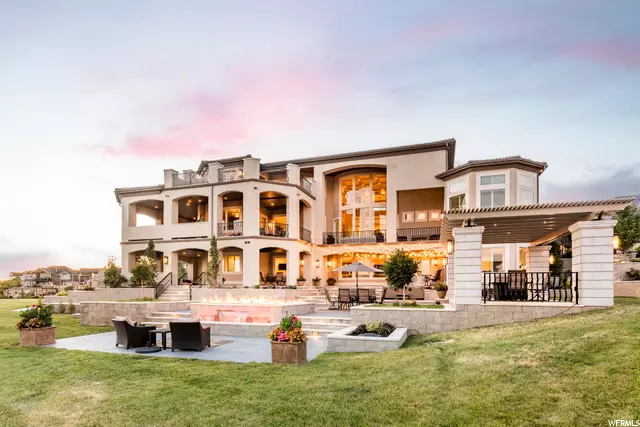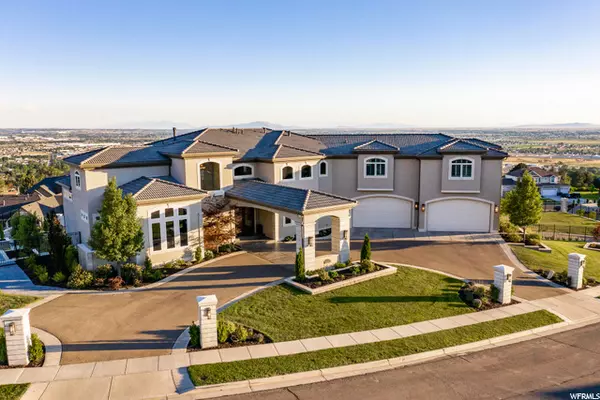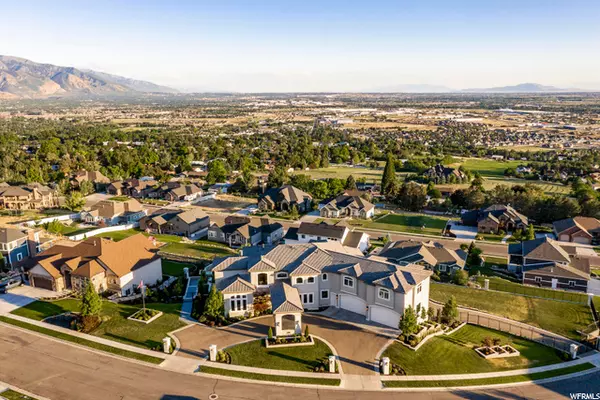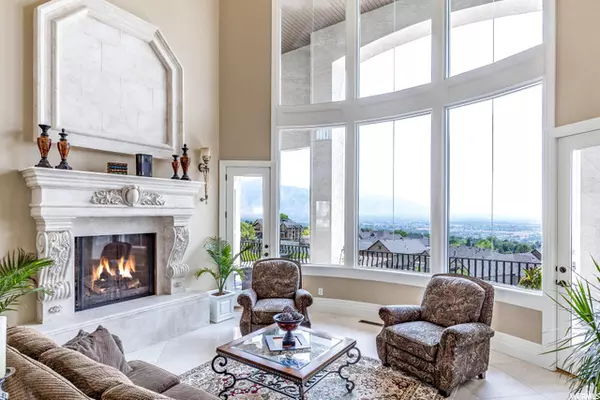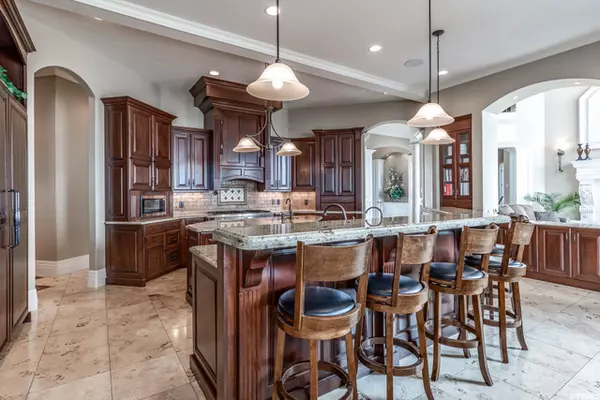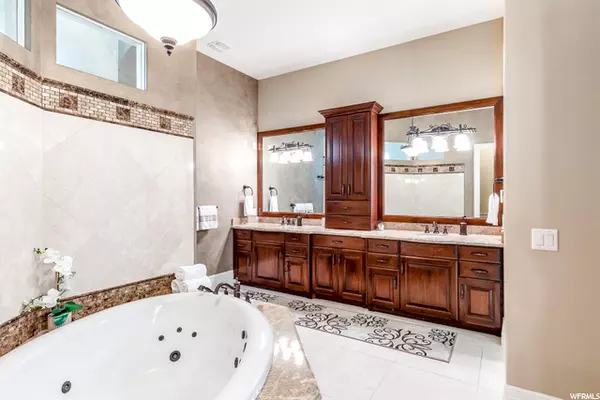$2,250,000
$2,250,000
For more information regarding the value of a property, please contact us for a free consultation.
8 Beds
8 Baths
11,082 SqFt
SOLD DATE : 11/30/2021
Key Details
Sold Price $2,250,000
Property Type Single Family Home
Sub Type Single Family Residence
Listing Status Sold
Purchase Type For Sale
Square Footage 11,082 sqft
Price per Sqft $203
MLS Listing ID 1760356
Sold Date 11/30/21
Style Stories: 2
Bedrooms 8
Full Baths 4
Half Baths 1
Three Quarter Bath 3
Construction Status Blt./Standing
HOA Fees $5/ann
HOA Y/N Yes
Abv Grd Liv Area 6,902
Year Built 2011
Annual Tax Amount $9,502
Lot Size 0.920 Acres
Acres 0.92
Lot Dimensions 0.0x0.0x0.0
Property Description
Built high up on the bench with expansive valley and mountain views, this custom home encompasses a lifestyle akin to living at a resort. Entertain guests in the chef's kitchen featuring Thermador Appliances while enjoying sweeping views of the Wasatch Front Mountains and the Great Salt Lake. After dinner settle into your new movie theatre for a private screening and control the projector, audio, and lighting from your phone. Featuring Control4 Smart Home, this home automation allows access to stream music and movies, check security cameras, and adjust the lighting throughout your home from one of the five installed touchscreens or your mobile device. For those with a competitive and active lifestyle, walk down the hall to the indoor basketball court with a 17' climbing wall or practice your plie and saute in front of the 12' wide ballet barre and mirrors. To stay in shape for your dance recital or basketball league, work on your strength training in your private exercise room. The lower level also features a full kitchen. You will never be in the dark in this home with the backup generator. After a full day living at your private resort, retreat to the main bedroom with soaring 16' vaulted ceilings and embrace the perfectly situated en suite to soak it up in the oversized jetted bathtub.
Location
State UT
County Weber
Area Ogdn; Farrw; Hrsvl; Pln Cty.
Zoning Single-Family
Rooms
Basement Daylight, Full, Walk-Out Access
Primary Bedroom Level Floor: 1st
Master Bedroom Floor: 1st
Main Level Bedrooms 1
Interior
Interior Features Alarm: Fire, Alarm: Security, Bar: Dry, Bar: Wet, Bath: Master, Closet: Walk-In, Den/Office, Disposal, Floor Drains, French Doors, Gas Log, Great Room, Intercom, Jetted Tub, Kitchen: Second, Kitchen: Updated, Mother-in-Law Apt., Oven: Double, Oven: Gas, Oven: Wall, Range: Countertop, Range: Gas, Vaulted Ceilings, Instantaneous Hot Water, Granite Countertops, Theater Room
Heating Forced Air, Gas: Central, Hydronic, Radiant Floor
Cooling Central Air
Flooring Carpet, Marble, Tile, Travertine
Fireplaces Number 3
Equipment Alarm System, Basketball Standard, Hot Tub, Window Coverings
Fireplace true
Window Features Plantation Shutters
Appliance Ceiling Fan, Gas Grill/BBQ, Microwave, Range Hood, Refrigerator, Water Softener Owned
Laundry Electric Dryer Hookup, Gas Dryer Hookup
Exterior
Exterior Feature Basement Entrance, Deck; Covered, Double Pane Windows, Entry (Foyer), Lighting, Patio: Covered, Storm Doors, Storm Windows, Walkout, Patio: Open
Garage Spaces 6.0
Carport Spaces 2
Utilities Available Natural Gas Connected, Electricity Connected, Sewer Connected, Sewer: Public, Water Connected
Amenities Available Other
View Y/N Yes
View Lake, Mountain(s), Valley
Roof Type Composition,Tile
Present Use Single Family
Topography Corner Lot, Curb & Gutter, Fenced: Part, Road: Paved, Secluded Yard, Sidewalks, Sprinkler: Auto-Full, View: Lake, View: Mountain, View: Valley, Drip Irrigation: Auto-Full, View: Water
Accessibility Accessible Doors, Accessible Hallway(s), Single Level Living
Porch Covered, Patio: Open
Total Parking Spaces 20
Private Pool false
Building
Lot Description Corner Lot, Curb & Gutter, Fenced: Part, Road: Paved, Secluded, Sidewalks, Sprinkler: Auto-Full, View: Lake, View: Mountain, View: Valley, Drip Irrigation: Auto-Full, View: Water
Faces North
Story 3
Sewer Sewer: Connected, Sewer: Public
Water Culinary, Secondary
Structure Type Composition,Stone,Stucco
New Construction No
Construction Status Blt./Standing
Schools
Elementary Schools Lomond View
Middle Schools Orion
High Schools Weber
School District Weber
Others
HOA Name Steve Southwick
Senior Community No
Tax ID 16-296-0001
Security Features Fire Alarm,Security System
Acceptable Financing Cash, Conventional
Horse Property No
Listing Terms Cash, Conventional
Financing Conventional
Read Less Info
Want to know what your home might be worth? Contact us for a FREE valuation!

Our team is ready to help you sell your home for the highest possible price ASAP
Bought with Realtypath LLC



