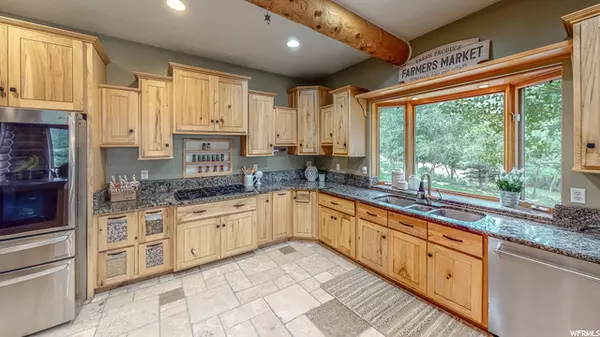$1,666,700
$1,800,000
7.4%For more information regarding the value of a property, please contact us for a free consultation.
7 Beds
5 Baths
10,336 SqFt
SOLD DATE : 12/02/2021
Key Details
Sold Price $1,666,700
Property Type Single Family Home
Sub Type Single Family Residence
Listing Status Sold
Purchase Type For Sale
Square Footage 10,336 sqft
Price per Sqft $161
Subdivision Villages At Woodland
MLS Listing ID 1760727
Sold Date 12/02/21
Style Stories: 2
Bedrooms 7
Full Baths 2
Three Quarter Bath 3
Construction Status Blt./Standing
HOA Y/N No
Abv Grd Liv Area 6,900
Year Built 1999
Annual Tax Amount $10,035
Lot Size 2.000 Acres
Acres 2.0
Lot Dimensions 0.0x0.0x0.0
Property Description
Be sure to check out the 3D and video tour! This spectacular luxury cabin home is perfect for all of your mountain dreams. The grand double front door entrance speaks to the amazing craftsmanship found within this home. The large foyer leads into a 24 ft. vaulted ceiling living room with a wood burning fireplace; The kitchen is built for entertaining with granite countertops, gas range, double ovens, and overside bar. The master suite boasts vaulted ceilings, a fireplace and loft, his and her closets, separate shower and jetted tub with double vanities. Upstairs you will find four additional bedrooms with lofts and an additional living room. The basement is spacious and ready for entertainment with a projector and screen, media closet, fireplace, plenty of seating, and a full sized racquetball court. The basement can also be utilized for additional living space or as an accessory apartment with a separate entrance featuring two bedrooms, full kitchen, and washer and dryer hook ups. This home also has a top rated metal roof and the shingles are fire resistant. This home has it all from the craftsmanship to the size of the rooms, to the breathless views of the mountain, valley, and lake, you will surely not find anything like it.
Location
State UT
County Utah
Area Payson; Elk Rg; Salem; Wdhil
Zoning Single-Family
Rooms
Basement Daylight, Entrance, Full, Walk-Out Access
Primary Bedroom Level Floor: 1st
Master Bedroom Floor: 1st
Main Level Bedrooms 1
Interior
Interior Features Accessory Apt, Bath: Master, Bath: Sep. Tub/Shower, Central Vacuum, Closet: Walk-In, Den/Office, Kitchen: Second, Mother-in-Law Apt., Oven: Wall, Range: Gas, Vaulted Ceilings, Granite Countertops, Theater Room
Cooling Central Air
Flooring Carpet, Hardwood, Slate, Vinyl, Travertine
Fireplaces Number 3
Fireplaces Type Fireplace Equipment
Equipment Alarm System, Dog Run, Fireplace Equipment, TV Antenna, Projector
Fireplace true
Window Features Part
Appliance Ceiling Fan, Refrigerator, Water Softener Owned
Laundry Electric Dryer Hookup
Exterior
Exterior Feature Balcony, Basement Entrance, Entry (Foyer), Horse Property, Lighting, Patio: Covered, Porch: Open, Skylights, Walkout
Garage Spaces 3.0
Utilities Available Natural Gas Connected, Electricity Connected, Sewer: Septic Tank, Water Connected
Waterfront No
View Y/N Yes
View Lake, Mountain(s), Valley
Roof Type Metal
Present Use Single Family
Topography Cul-de-Sac, Fenced: Part, Road: Paved, Secluded Yard, Sprinkler: Auto-Full, Terrain: Grad Slope, View: Lake, View: Mountain, View: Valley, Wooded, Private
Accessibility Accessible Doors, Accessible Hallway(s)
Porch Covered, Porch: Open
Parking Type Parking: Uncovered, Rv Parking
Total Parking Spaces 15
Private Pool false
Building
Lot Description Cul-De-Sac, Fenced: Part, Road: Paved, Secluded, Sprinkler: Auto-Full, Terrain: Grad Slope, View: Lake, View: Mountain, View: Valley, Wooded, Private
Faces Northwest
Story 3
Sewer Septic Tank
Water Culinary
Structure Type Log,Stone
New Construction No
Construction Status Blt./Standing
Schools
Elementary Schools Foothills
Middle Schools Salem Jr
High Schools Salem Hills
School District Nebo
Others
Senior Community No
Tax ID 54-133-0001
Acceptable Financing Cash, Conventional
Horse Property Yes
Listing Terms Cash, Conventional
Financing Conventional
Read Less Info
Want to know what your home might be worth? Contact us for a FREE valuation!

Our team is ready to help you sell your home for the highest possible price ASAP
Bought with KW WESTFIELD








