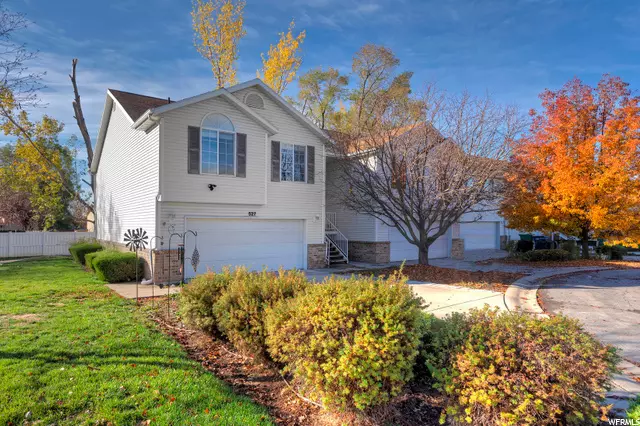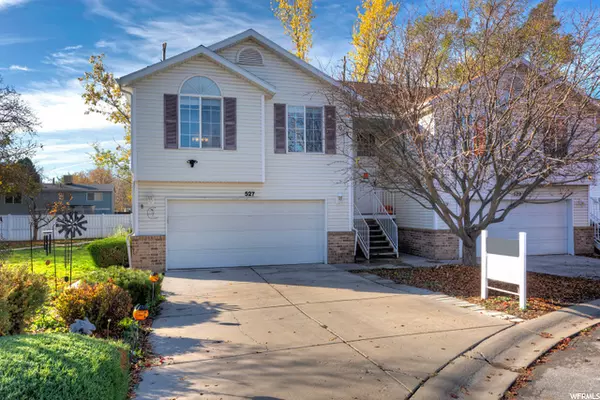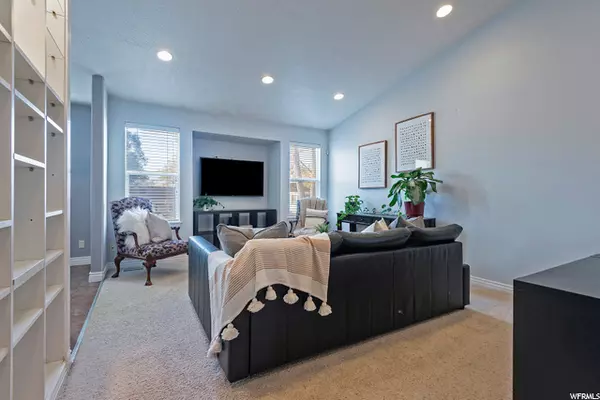$355,000
$350,000
1.4%For more information regarding the value of a property, please contact us for a free consultation.
3 Beds
3 Baths
1,877 SqFt
SOLD DATE : 11/30/2021
Key Details
Sold Price $355,000
Property Type Townhouse
Sub Type Townhouse
Listing Status Sold
Purchase Type For Sale
Square Footage 1,877 sqft
Price per Sqft $189
Subdivision Garden Grove
MLS Listing ID 1778585
Sold Date 11/30/21
Style Townhouse; Row-end
Bedrooms 3
Full Baths 3
Construction Status Blt./Standing
HOA Fees $175/mo
HOA Y/N Yes
Abv Grd Liv Area 1,191
Year Built 2002
Annual Tax Amount $1,782
Lot Size 435 Sqft
Acres 0.01
Lot Dimensions 0.0x0.0x0.0
Property Description
Wide-open spaces! This Layton townhome is an end unit surrounded by lush green space! It will be like having your own park right next door. Enjoy easy access to Trax and a surrounding community just full of shopping, dining and recreational opportunities. This split-level unit is one of the largest in the neighborhood with 3 bedrooms and 3 full baths. The large living room features vaulted ceilings and classy built-in shelving. The spacious kitchen offers a sizeable pantry and beautiful dining area flooded with natural light. The master bedroom is located on the main floor. It features a walk-in closet and private bath. Another bedroom and full bath are located there too. Downstairs you will find a massive storage area under the stairs, a lovely family room and access to a patio (you can even fence this patio off if you want to). Enjoy another bedroom and full bath downstairs. The home is equipped with a soft water unit. Please call us today for your private tour. We don't want you to miss this opportunity.
Location
State UT
County Davis
Area Kaysville; Fruit Heights; Layton
Zoning Single-Family
Rooms
Basement Full
Primary Bedroom Level Floor: 1st
Master Bedroom Floor: 1st
Main Level Bedrooms 2
Interior
Interior Features Alarm: Fire, Alarm: Security, Bath: Master, Closet: Walk-In, Disposal, Range/Oven: Free Stdng., Vaulted Ceilings
Heating Gas: Central
Cooling Central Air
Flooring Carpet, Laminate
Equipment Alarm System, Window Coverings
Fireplace false
Window Features Blinds
Appliance Ceiling Fan, Microwave, Water Softener Owned
Laundry Electric Dryer Hookup, Gas Dryer Hookup
Exterior
Exterior Feature Sliding Glass Doors
Garage Spaces 2.0
Utilities Available Natural Gas Connected, Electricity Connected, Sewer Connected, Sewer: Public, Water Connected
Amenities Available Maintenance, Pet Rules, Pets Permitted, Playground, Sewer Paid, Snow Removal, Trash, Water
View Y/N No
Roof Type Asphalt
Present Use Residential
Topography Cul-de-Sac, Road: Paved, Sidewalks, Sprinkler: Auto-Full, Terrain, Flat, Drip Irrigation: Auto-Full
Total Parking Spaces 2
Private Pool false
Building
Lot Description Cul-De-Sac, Road: Paved, Sidewalks, Sprinkler: Auto-Full, Drip Irrigation: Auto-Full
Story 2
Sewer Sewer: Connected, Sewer: Public
Water Culinary
Structure Type Aluminum,Asphalt,Brick
New Construction No
Construction Status Blt./Standing
Schools
Elementary Schools Layton
Middle Schools Fairfield
High Schools Layton
School District Davis
Others
HOA Name Western Management
HOA Fee Include Maintenance Grounds,Sewer,Trash,Water
Senior Community No
Tax ID 10-228-0028
Security Features Fire Alarm,Security System
Acceptable Financing Cash, Conventional, FHA, VA Loan
Horse Property No
Listing Terms Cash, Conventional, FHA, VA Loan
Financing Conventional
Read Less Info
Want to know what your home might be worth? Contact us for a FREE valuation!

Our team is ready to help you sell your home for the highest possible price ASAP
Bought with Homie








