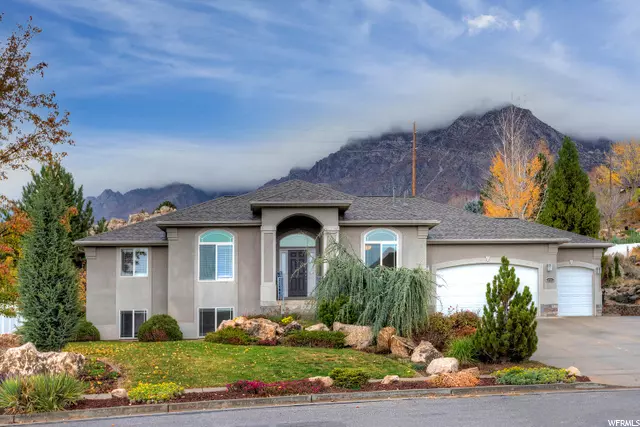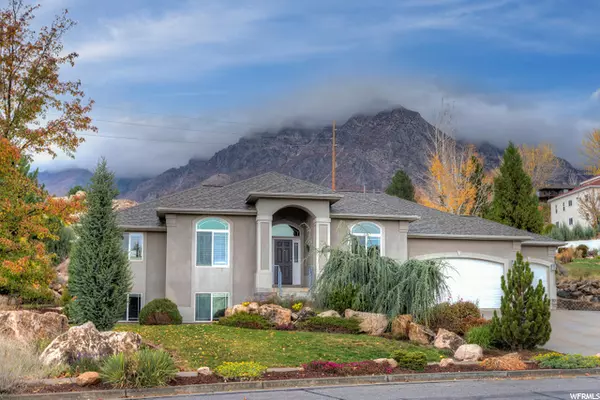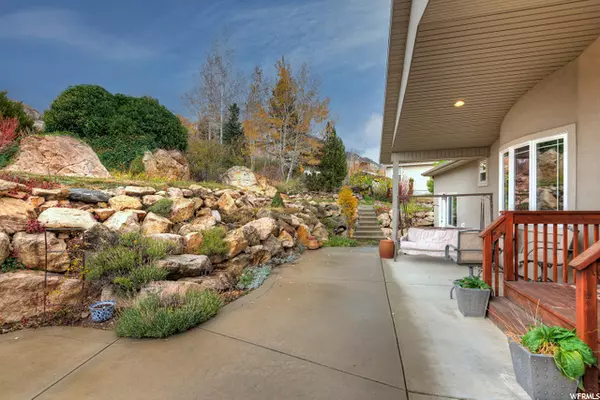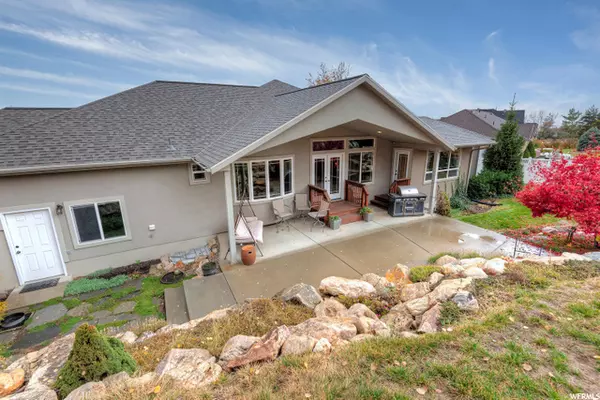$740,000
$725,000
2.1%For more information regarding the value of a property, please contact us for a free consultation.
4 Beds
3 Baths
4,111 SqFt
SOLD DATE : 12/01/2021
Key Details
Sold Price $740,000
Property Type Single Family Home
Sub Type Single Family Residence
Listing Status Sold
Purchase Type For Sale
Square Footage 4,111 sqft
Price per Sqft $180
MLS Listing ID 1779529
Sold Date 12/01/21
Style Rambler/Ranch
Bedrooms 4
Full Baths 3
Construction Status Blt./Standing
HOA Fees $3/ann
HOA Y/N Yes
Abv Grd Liv Area 2,060
Year Built 2000
Annual Tax Amount $3,936
Lot Size 0.530 Acres
Acres 0.53
Lot Dimensions 0.0x0.0x0.0
Property Description
Rare opportunity to live in the shadow of Ben Lomond Peak! Enjoy the splendor of every season. This pristine rambler is in prime condition inside and out. The roof is brand new. A new work area was created this year too. Last year three brand new fireplaces were installed along with new garage cabinets and epoxy flooring. In the last three years homeowners have replaced, added or refreshed a new closet system in the master bedroom, a barn door to the master bath, recessed lighting throughout the home and a potable water expansion tank. The mountain views at this location in North Pleasant View are mesmerizing. Although Pleasant View still has a rural appeal, it is surrounded by great shopping centers in North Ogden and Ogden; and it is less than an hour from Salt Lake City. I-15 is very near. The terraced yard features brilliant rock formations, trees and a partially-covered patio perfect for entertaining. With 4-bedrooms and 3-bathrooms, this 4,111-square foot home is spacious and inviting. Step into the foyer and you will immediately fall in love with the engineered hardwood flooring. The open-concept floor plan features large windows and French doors in the kitchen/living area with an inspiring view of the Wasatch Mountains. A custom crafted fireplace makes Utah's beautiful snowy nights a treat. Watch the snow fall from your cozy living room while sitting next to warm fire. Try to imagine vaulted ceilings, custom maple cabinets, a big island and gas countertop range in the kitchen. The laundry is on the main floor. The master bedroom is extra-large and framed by windows that show off every element of the stunning yard. The master bath boasts bowl sinks and a separate tub and shower. The den or bonus room has potential to easily become a 5th bedroom. Downstairs, a kitchenette is perfect for game nights in the large family room (equipped with its own new fireplace). The 3-car garage is upgraded and ready for you! Please call us today. A home like this doesn't come along every day. Let us show you around.
Location
State UT
County Weber
Area Ogdn; Farrw; Hrsvl; Pln Cty.
Zoning Single-Family
Rooms
Basement Full
Primary Bedroom Level Floor: 1st
Master Bedroom Floor: 1st
Main Level Bedrooms 2
Interior
Interior Features Bath: Master, Bath: Sep. Tub/Shower, Closet: Walk-In, Disposal, Range: Countertop, Range: Gas, Range/Oven: Built-In, Vaulted Ceilings, Granite Countertops
Heating Forced Air, Gas: Central, Gas: Stove
Cooling Central Air
Flooring Carpet, Hardwood, Tile
Fireplaces Number 3
Equipment Window Coverings, Workbench
Fireplace true
Window Features Blinds,Plantation Shutters
Appliance Ceiling Fan, Microwave, Refrigerator
Laundry Electric Dryer Hookup, Gas Dryer Hookup
Exterior
Exterior Feature Entry (Foyer), Lighting, Patio: Open
Garage Spaces 3.0
Utilities Available Natural Gas Connected, Electricity Connected, Sewer Connected, Sewer: Public, Water Connected
View Y/N Yes
View Mountain(s), Valley
Roof Type Asphalt
Present Use Single Family
Topography Curb & Gutter, Fenced: Part, Road: Paved, Secluded Yard, Sidewalks, Sprinkler: Auto-Full, View: Mountain, View: Valley
Porch Patio: Open
Total Parking Spaces 3
Private Pool false
Building
Lot Description Curb & Gutter, Fenced: Part, Road: Paved, Secluded, Sidewalks, Sprinkler: Auto-Full, View: Mountain, View: Valley
Faces South
Story 2
Sewer Sewer: Connected, Sewer: Public
Water Culinary, Secondary
Structure Type Stone,Stucco
New Construction No
Construction Status Blt./Standing
Schools
Elementary Schools North Ogden
Middle Schools Orion
High Schools Weber
School District Weber
Others
HOA Name Bill Caron
Senior Community No
Tax ID 16-216-0003
Acceptable Financing Cash, Conventional, VA Loan
Horse Property No
Listing Terms Cash, Conventional, VA Loan
Financing Conventional
Read Less Info
Want to know what your home might be worth? Contact us for a FREE valuation!

Our team is ready to help you sell your home for the highest possible price ASAP
Bought with Eight Zero One Realty Group








