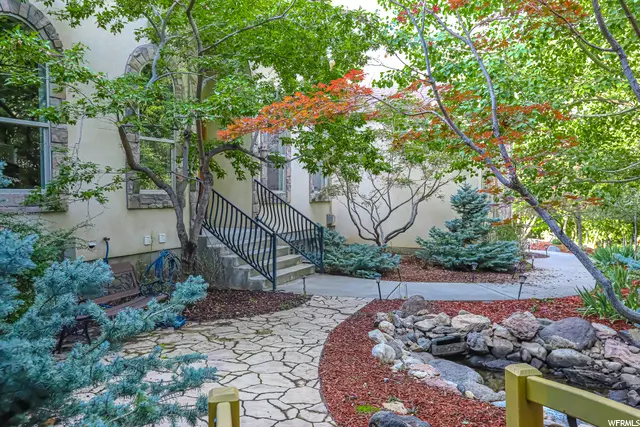$987,500
$999,900
1.2%For more information regarding the value of a property, please contact us for a free consultation.
6 Beds
4 Baths
5,762 SqFt
SOLD DATE : 12/06/2021
Key Details
Sold Price $987,500
Property Type Single Family Home
Sub Type Single Family Residence
Listing Status Sold
Purchase Type For Sale
Square Footage 5,762 sqft
Price per Sqft $171
Subdivision Thousand Oaks
MLS Listing ID 1767236
Sold Date 12/06/21
Style Rambler/Ranch
Bedrooms 6
Full Baths 2
Three Quarter Bath 2
Construction Status Blt./Standing
HOA Y/N No
Abv Grd Liv Area 3,100
Year Built 2006
Annual Tax Amount $6,154
Lot Size 0.720 Acres
Acres 0.72
Lot Dimensions 0.0x0.0x0.0
Property Description
Be sure to check out the 3D and video tours. This incredible must see home is located in prestigious Woodland Hills and is completely loaded with options and upgrades. The large .72 acre wooded lot gives you seclusion and privacy and the heated driveway means no shoveling snow! The 10 and 16 ft main floor ceilings along with the soaring vaults give the home an open and inviting feel. The gourmet kitchen features granite countertops, back splash, custom cabinets, double ovens and an induction cooktop. The master suite boasts a shower with double shower heads, double vanities, and a large walk in closet. You will love the indoor resistance pool for year round exercise and enjoyment. There are breathtaking views of the forest from practically every window. Numerous deer, wild turkeys and other wildlife are seen on a daily basis. Other upgrades include: whole home audio system, 8ft doors, central vac, fire sprinkler system, crown moldings, recessed lighting throughout, basement kitchenette, two gas fireplaces, plantation shutters, a 10,000 watt built-in back up generator, two high efficient furnaces, water softener, steam humidifier, huge storage room with built-in shelving, two 50-gallon water heaters, 2x6 exterior walls with upgraded insulation, cold storage, roof snow melt system, garage overhead storage, and garage cabinetry. The breathtaking yard has a water feature, large patio, gazebo, fire pit, and landscape lighting. The home is fully handicap accessible and includes a garage elevator. The refrigerator, washer, dryer, audio and theater equipment all stay. The seller can remove the garage lift/elevator and have it replaced with stairs if desired by buyer.
Location
State UT
County Utah
Area Payson; Elk Rg; Salem; Wdhil
Zoning Single-Family
Rooms
Basement Full
Primary Bedroom Level Floor: 1st
Master Bedroom Floor: 1st
Main Level Bedrooms 2
Interior
Interior Features Bath: Master, Bath: Sep. Tub/Shower, Central Vacuum, Closet: Walk-In, Den/Office, Gas Log, Oven: Wall, Vaulted Ceilings, Granite Countertops
Heating Forced Air, Gas: Central
Cooling Central Air
Flooring Carpet, Hardwood, Tile
Fireplaces Number 2
Fireplace true
Window Features Blinds,Plantation Shutters
Appliance Dryer, Microwave, Refrigerator, Washer, Water Softener Owned
Laundry Electric Dryer Hookup
Exterior
Exterior Feature Double Pane Windows, Entry (Foyer), Lighting, Patio: Open
Garage Spaces 3.0
Pool Indoor
Utilities Available Natural Gas Connected, Electricity Connected, Sewer Connected, Sewer: Public, Sewer: Septic Tank, Water Connected
View Y/N Yes
View Mountain(s)
Roof Type Asphalt
Present Use Single Family
Topography Fenced: Part, Secluded Yard, Sprinkler: Auto-Full, Terrain: Grad Slope, View: Mountain, Wooded
Accessibility Accessible Hallway(s), Accessible Elevator Installed, Fully Accessible, Grip-Accessible Features, Single Level Living, Customized Wheelchair Accessible
Porch Patio: Open
Total Parking Spaces 3
Private Pool true
Building
Lot Description Fenced: Part, Secluded, Sprinkler: Auto-Full, Terrain: Grad Slope, View: Mountain, Wooded
Faces Southwest
Story 2
Sewer Sewer: Connected, Sewer: Public, Septic Tank
Water Culinary
Structure Type Stone,Stucco
New Construction No
Construction Status Blt./Standing
Schools
Elementary Schools Foothills
Middle Schools Salem Jr
High Schools Salem Hills
School District Nebo
Others
Senior Community No
Tax ID 53-280-0010
Acceptable Financing Cash, Conventional, FHA, VA Loan
Horse Property No
Listing Terms Cash, Conventional, FHA, VA Loan
Financing Cash
Read Less Info
Want to know what your home might be worth? Contact us for a FREE valuation!

Our team is ready to help you sell your home for the highest possible price ASAP
Bought with goBE, LLC








