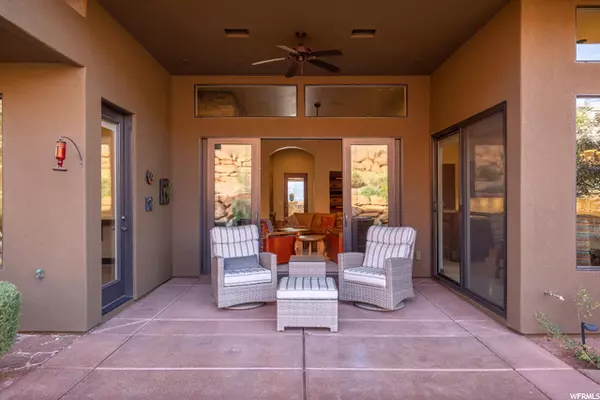$875,000
$875,000
For more information regarding the value of a property, please contact us for a free consultation.
4 Beds
4 Baths
2,272 SqFt
SOLD DATE : 12/06/2021
Key Details
Sold Price $875,000
Property Type Single Family Home
Sub Type Single Family Residence
Listing Status Sold
Purchase Type For Sale
Square Footage 2,272 sqft
Price per Sqft $385
Subdivision Kachina Springs East
MLS Listing ID 1779211
Sold Date 12/06/21
Style Rambler/Ranch
Bedrooms 4
Full Baths 4
Construction Status Blt./Standing
HOA Fees $272/mo
HOA Y/N Yes
Abv Grd Liv Area 2,272
Year Built 2012
Annual Tax Amount $4,819
Lot Size 3,484 Sqft
Acres 0.08
Lot Dimensions 0.0x0.0x0.0
Property Description
Enjoy Entrada living in this delightful, fully furnished home. Views from the front courtyard and covered back patio. Interior courtyard with melodic water feature soothes the soul. Casita with kitchenette is perfect for pampering your guest. Oversized garage has room for a golf cart. Exterior painted in 2020. When you purchase this property, you become an Associate Member of Entrada with the fitness center amenities, pickle ball, tennis, pools, dining, social events, holiday events, book clubs, bridge clubs, bunco night -- the list goes on. Great classes are available at the fitness center with yoga, pilates, Zumba, weight training, water aerobics, spinning classes....
Location
State UT
County Washington
Area St. George; Santa Clara; Ivins
Zoning Single-Family
Rooms
Basement None
Primary Bedroom Level Floor: 1st
Master Bedroom Floor: 1st
Main Level Bedrooms 4
Interior
Interior Features Bath: Sep. Tub/Shower, Closet: Walk-In, Gas Log, Range: Countertop, Range: Gas, Vaulted Ceilings, Instantaneous Hot Water, Granite Countertops
Heating Gas: Central
Cooling Central Air
Flooring Carpet, Tile, Travertine
Fireplaces Number 1
Equipment Window Coverings
Fireplace true
Window Features Blinds,Full
Appliance Ceiling Fan, Dryer, Microwave, Range Hood, Refrigerator, Washer, Water Softener Owned
Laundry Gas Dryer Hookup
Exterior
Exterior Feature Double Pane Windows, Entry (Foyer), Lighting, Patio: Covered, Sliding Glass Doors
Garage Spaces 2.0
Community Features Clubhouse
Utilities Available Natural Gas Connected, Electricity Connected, Sewer Connected, Sewer: Public, Water Connected
Amenities Available Clubhouse, Gated, On Site Security, Pets Permitted, Pool, Security
View Y/N Yes
View Mountain(s), Valley
Roof Type Flat,Rubber
Present Use Single Family
Topography Curb & Gutter, Fenced: Part, Road: Paved, Secluded Yard, Sidewalks, View: Mountain, View: Valley, Drip Irrigation: Auto-Full
Accessibility Single Level Living
Porch Covered
Total Parking Spaces 2
Private Pool false
Building
Lot Description Curb & Gutter, Fenced: Part, Road: Paved, Secluded, Sidewalks, View: Mountain, View: Valley, Drip Irrigation: Auto-Full
Faces West
Story 1
Sewer Sewer: Connected, Sewer: Public
Water Culinary
Structure Type Stucco
New Construction No
Construction Status Blt./Standing
Schools
Elementary Schools Coral Canyon
Middle Schools Fossil Ridge Intermediate
High Schools Snow Canyon
School District Washington
Others
HOA Name Terra West
Senior Community No
Tax ID SG-KSE-3-177
Ownership Agent Owned
Acceptable Financing Cash, Conventional
Horse Property No
Listing Terms Cash, Conventional
Financing Conventional
Read Less Info
Want to know what your home might be worth? Contact us for a FREE valuation!

Our team is ready to help you sell your home for the highest possible price ASAP
Bought with Summit Sotheby's International Realty








