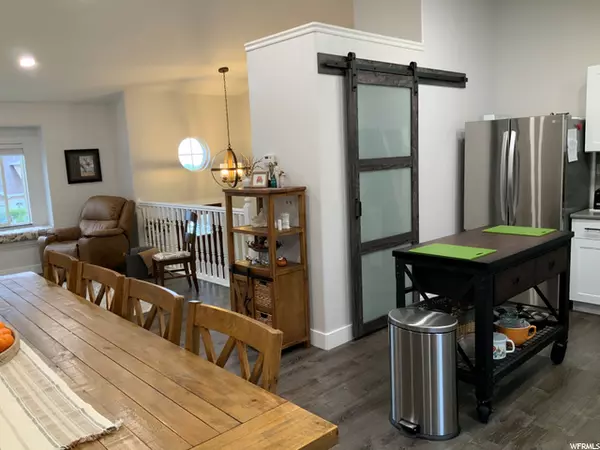$460,000
$435,000
5.7%For more information regarding the value of a property, please contact us for a free consultation.
4 Beds
3 Baths
1,894 SqFt
SOLD DATE : 12/02/2021
Key Details
Sold Price $460,000
Property Type Single Family Home
Sub Type Single Family Residence
Listing Status Sold
Purchase Type For Sale
Square Footage 1,894 sqft
Price per Sqft $242
Subdivision North Hill Estates N
MLS Listing ID 1776561
Sold Date 12/02/21
Style Split-Entry/Bi-Level
Bedrooms 4
Full Baths 2
Half Baths 1
Construction Status Blt./Standing
HOA Y/N No
Abv Grd Liv Area 1,155
Year Built 1999
Annual Tax Amount $1,788
Lot Size 7,840 Sqft
Acres 0.18
Lot Dimensions 0.0x0.0x0.0
Property Description
Beautifully updated 4-bedroom home with two large living rooms, vaulted ceilings, and breathtaking views of the Wasatch Mountains and the Great Salt Lake. This home welcomes you with a large entryway, 24x24 tile flooring and solid seam LVP flooring throughout the main level. Walk upstairs to a recently refinished kitchen that includes new appliances, cabinets, LED lighting, quartz countertops, tile backsplash, country farm sink, barn style pantry door, and much more! The main bath and half bath have been updated with tile, cabinets, and countertops. The lower-level living room qualifies as an en-suite bedroom if you're looking for another room (5 total, just add a door). Step out the back door to a fully landscaped yard that provides a great atmosphere for entertaining or relaxing on summer evenings, complete with mature peach and pear trees, and a patio. You will also find a small shed for storing tools and yard equipment that is included with this property. A new high efficient A/C installed summer of 2020. Full two-car garage with off-street parking for three vehicles or an RV. You'll be sure to love this home and the possibilities are endless, schedule your showing today! -Owner and agent are related-
Location
State UT
County Davis
Area Kaysville; Fruit Heights; Layton
Zoning Single-Family
Rooms
Basement Full
Primary Bedroom Level Floor: 1st
Master Bedroom Floor: 1st
Main Level Bedrooms 3
Interior
Interior Features Bath: Master, Disposal, Floor Drains, Oven: Gas, Range: Gas, Vaulted Ceilings, Granite Countertops
Heating Gas: Central
Cooling Central Air
Flooring Carpet, Tile, Vinyl
Equipment Storage Shed(s), TV Antenna
Fireplace false
Appliance Ceiling Fan
Laundry Electric Dryer Hookup, Gas Dryer Hookup
Exterior
Exterior Feature Double Pane Windows, Patio: Open
Garage Spaces 2.0
Utilities Available Natural Gas Connected, Electricity Connected, Sewer Connected, Water Connected
View Y/N Yes
View Mountain(s), Valley
Roof Type Asphalt
Present Use Single Family
Topography Curb & Gutter, Fenced: Full, Road: Paved, Sprinkler: Auto-Full, View: Mountain, View: Valley, Adjacent to Golf Course
Porch Patio: Open
Total Parking Spaces 5
Private Pool false
Building
Lot Description Curb & Gutter, Fenced: Full, Road: Paved, Sprinkler: Auto-Full, View: Mountain, View: Valley, Near Golf Course
Faces Southwest
Story 2
Sewer Sewer: Connected
Water Culinary
Structure Type Brick,Stucco
New Construction No
Construction Status Blt./Standing
Schools
Elementary Schools Mountain View
Middle Schools North Layton
High Schools Northridge
School District Davis
Others
Senior Community No
Tax ID 09-255-0114
Acceptable Financing Cash, Conventional, FHA, VA Loan
Horse Property No
Listing Terms Cash, Conventional, FHA, VA Loan
Financing Conventional
Read Less Info
Want to know what your home might be worth? Contact us for a FREE valuation!

Our team is ready to help you sell your home for the highest possible price ASAP
Bought with Elite Choice Real Estate PLLC








