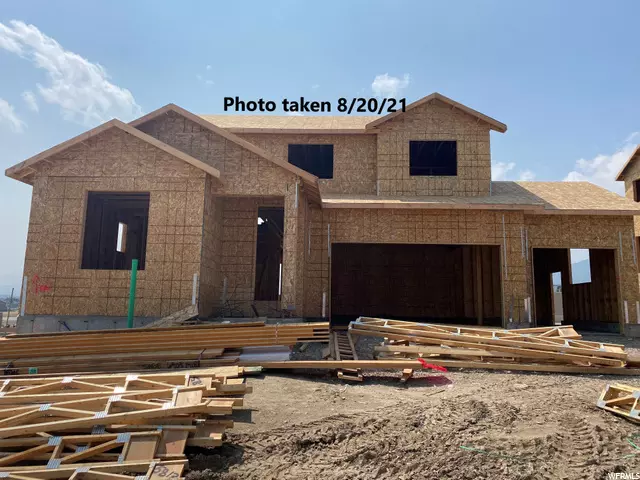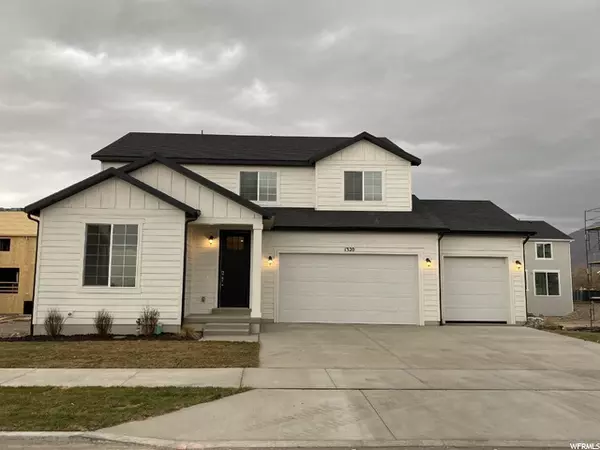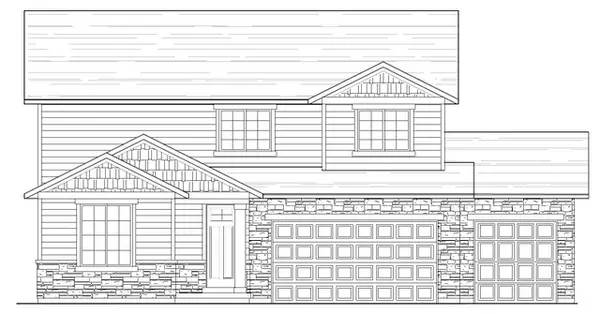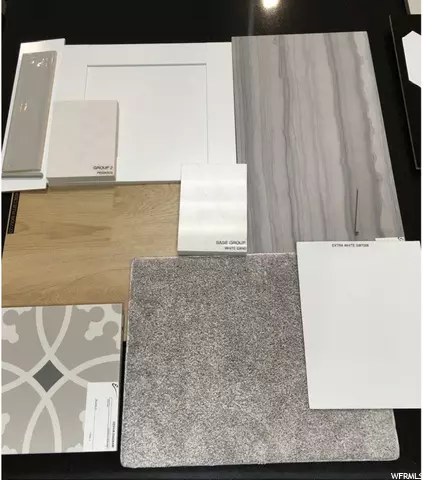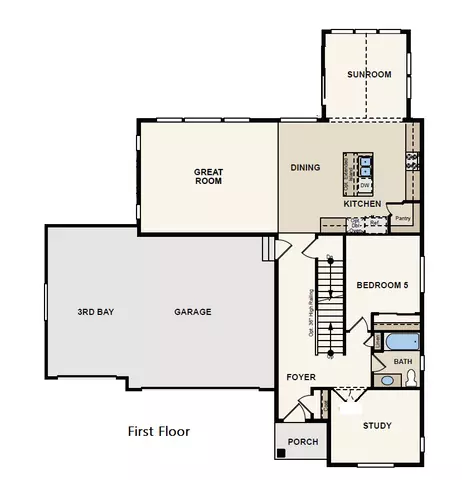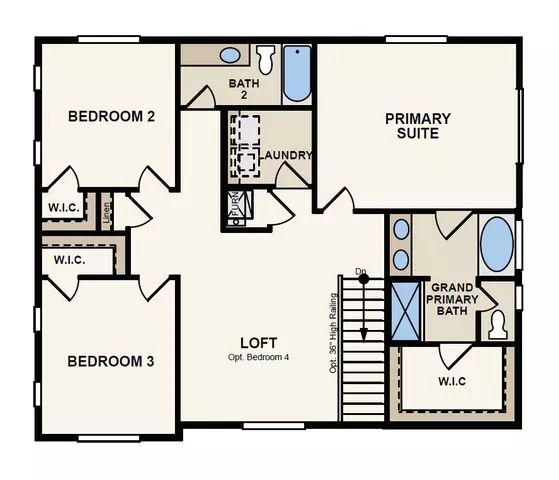$685,990
$685,990
For more information regarding the value of a property, please contact us for a free consultation.
4 Beds
3 Baths
3,966 SqFt
SOLD DATE : 11/29/2021
Key Details
Sold Price $685,990
Property Type Single Family Home
Sub Type Single Family Residence
Listing Status Sold
Purchase Type For Sale
Square Footage 3,966 sqft
Price per Sqft $172
Subdivision Copper Rim
MLS Listing ID 1743805
Sold Date 11/29/21
Style Stories: 2
Bedrooms 4
Full Baths 3
Construction Status Und. Const.
HOA Fees $65/mo
HOA Y/N Yes
Abv Grd Liv Area 2,600
Year Built 2021
Annual Tax Amount $1
Lot Size 8,712 Sqft
Acres 0.2
Lot Dimensions 0.0x0.0x0.0
Property Description
The Huntington is one of our most admired floor plans. This useful and well-designed home offers a foyer, front porch, open great room, dining room and kitchen, Amazing sunroom off the back of the kitchen, Main floor flex room or office and a main floor bedroom with full bath, upstairs loft, 3 bedrooms all with walk-in closets on the 2nd floor, beautiful painted railing up the stairs, large primary suite with huge walk-in closet, and grand primary bath, Convenient upstairs laundry room, broad kitchen island, built in corner pantry, Chef's kitchen with gas stove and hood top, 9 foot foundation basement, 3 car garage,15 feet on the garage side for the potential Future RV pad. front side landscaping. Amazing upgrades and interior options in the home.* Photo are model homes. Features will vary* **Ask about our affiliated lender incentive!**
Location
State UT
County Salt Lake
Area Wj; Sj; Rvrton; Herriman; Bingh
Zoning Single-Family
Rooms
Basement Full
Primary Bedroom Level Floor: 2nd
Master Bedroom Floor: 2nd
Main Level Bedrooms 1
Interior
Interior Features Bath: Sep. Tub/Shower, Closet: Walk-In, Den/Office, Disposal, French Doors, Oven: Wall, Range: Countertop, Range: Gas, Granite Countertops
Cooling Central Air
Flooring Carpet, Laminate, Tile
Fireplace false
Appliance Microwave, Range Hood
Exterior
Exterior Feature Double Pane Windows, Sliding Glass Doors
Garage Spaces 3.0
Community Features Clubhouse
Utilities Available Natural Gas Connected, Electricity Connected, Sewer Connected, Water Connected
View Y/N No
Roof Type Asphalt
Present Use Single Family
Topography Curb & Gutter, Fenced: Part, Road: Paved, Sidewalks, Sprinkler: Auto-Part
Total Parking Spaces 3
Private Pool false
Building
Lot Description Curb & Gutter, Fenced: Part, Road: Paved, Sidewalks, Sprinkler: Auto-Part
Story 3
Sewer Sewer: Connected
Water Irrigation: Pressure
Structure Type Stone,Stucco,Cement Siding
New Construction Yes
Construction Status Und. Const.
Schools
Elementary Schools Falcon Ridge
Middle Schools West Hills
High Schools Copper Hills
School District Jordan
Others
Senior Community No
Tax ID 20-26-326-035
Acceptable Financing Cash, Conventional, FHA, VA Loan
Horse Property No
Listing Terms Cash, Conventional, FHA, VA Loan
Financing Conventional
Read Less Info
Want to know what your home might be worth? Contact us for a FREE valuation!

Our team is ready to help you sell your home for the highest possible price ASAP
Bought with KW Success Keller Williams Realty



