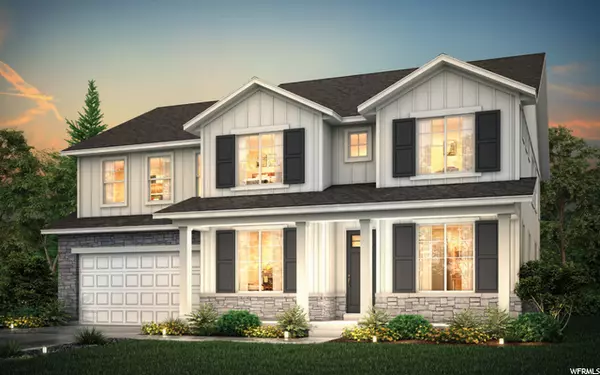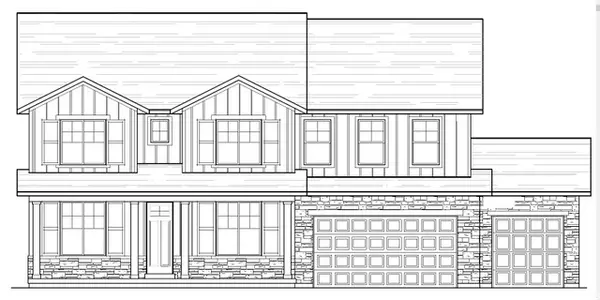$801,621
$801,621
For more information regarding the value of a property, please contact us for a free consultation.
5 Beds
3 Baths
5,054 SqFt
SOLD DATE : 11/23/2021
Key Details
Sold Price $801,621
Property Type Single Family Home
Sub Type Single Family Residence
Listing Status Sold
Purchase Type For Sale
Square Footage 5,054 sqft
Price per Sqft $158
Subdivision Copper Rim
MLS Listing ID 1743350
Sold Date 11/23/21
Style Stories: 2
Bedrooms 5
Full Baths 3
Construction Status Und. Const.
HOA Fees $65/mo
HOA Y/N Yes
Abv Grd Liv Area 3,527
Year Built 2021
Annual Tax Amount $1
Lot Size 8,712 Sqft
Acres 0.2
Lot Dimensions 0.0x0.0x0.0
Property Description
The Yosemite is an incredibly versatile 2-story home. An interconnected formal dining room, living room and main floor bedroom with full bath, takes you down a hall to the great room of this home. Where, just behind the kitchen, past the mudroom is a huge walk-in pantry. Bask in the sun with our large sunroom off the kitchen, incredible kitchen with large oversized island, Chefs kitchen with gas stove top, wall built-in oven and stove hood. The open wood-painted rail with switch-back stairs take you up to your amazing owners suite bedroom, giant loft and 4 bedroom. All upstairs Rooms with walk in closets. Owners suite bathroom, grand master bath, leads to an enormous walk in closet. 9 foot basement height, 4 car garage, front side landscaping. Amazing upgrades and interior options in the home. * Photo are model homes. Features will vary*
Location
State UT
County Salt Lake
Area Wj; Sj; Rvrton; Herriman; Bingh
Zoning Single-Family
Rooms
Basement Full
Primary Bedroom Level Floor: 2nd
Master Bedroom Floor: 2nd
Main Level Bedrooms 1
Interior
Interior Features Bath: Sep. Tub/Shower, Closet: Walk-In, Den/Office, Disposal, French Doors, Great Room, Oven: Wall, Range: Countertop, Range: Gas, Granite Countertops
Cooling Central Air
Flooring Carpet, Laminate, Tile
Fireplace false
Appliance Microwave, Range Hood
Exterior
Exterior Feature Double Pane Windows, Porch: Open, Sliding Glass Doors
Garage Spaces 4.0
Utilities Available Natural Gas Connected, Electricity Connected, Sewer Connected, Water Connected
Amenities Available Clubhouse, Playground, Pool
View Y/N No
Roof Type Asphalt
Present Use Single Family
Topography Curb & Gutter, Fenced: Part, Road: Paved, Sidewalks, Sprinkler: Auto-Part, Drip Irrigation: Auto-Part
Porch Porch: Open
Total Parking Spaces 4
Private Pool false
Building
Lot Description Curb & Gutter, Fenced: Part, Road: Paved, Sidewalks, Sprinkler: Auto-Part, Drip Irrigation: Auto-Part
Story 3
Sewer Sewer: Connected
Structure Type Stone,Stucco,Cement Siding
New Construction Yes
Construction Status Und. Const.
Schools
Elementary Schools Falcon Ridge
Middle Schools West Hills
High Schools Copper Hills
School District Jordan
Others
Senior Community No
Tax ID 20-26-326-034
Acceptable Financing Cash, Conventional, FHA, VA Loan
Horse Property No
Listing Terms Cash, Conventional, FHA, VA Loan
Financing Conventional
Read Less Info
Want to know what your home might be worth? Contact us for a FREE valuation!

Our team is ready to help you sell your home for the highest possible price ASAP
Bought with KW Success Keller Williams Realty (Layton)








