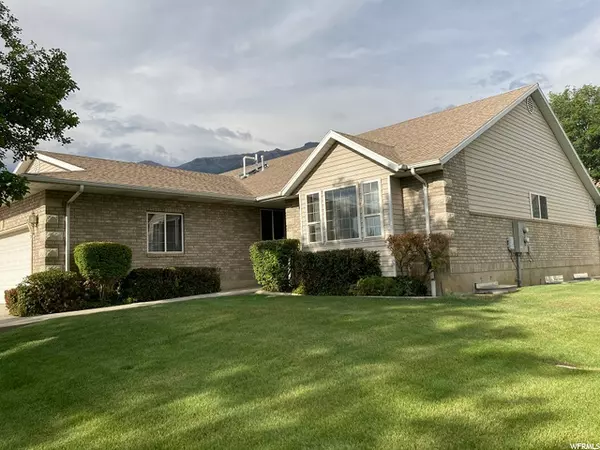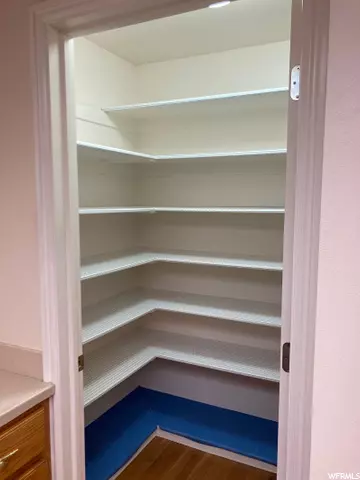$529,500
$529,500
For more information regarding the value of a property, please contact us for a free consultation.
3 Beds
3 Baths
3,900 SqFt
SOLD DATE : 11/30/2021
Key Details
Sold Price $529,500
Property Type Multi-Family
Sub Type Twin
Listing Status Sold
Purchase Type For Sale
Square Footage 3,900 sqft
Price per Sqft $135
MLS Listing ID 1762457
Sold Date 11/30/21
Style Rambler/Ranch
Bedrooms 3
Full Baths 3
Construction Status Blt./Standing
HOA Fees $140/mo
HOA Y/N Yes
Abv Grd Liv Area 1,950
Year Built 1994
Annual Tax Amount $1,738
Lot Size 3,049 Sqft
Acres 0.07
Lot Dimensions 0.0x0.0x0.0
Property Description
This Twin Home is NOT 55+ or older community. IT IS Family and Pet Friendly: This Twin Home is nestled in the Heart of Lindon--On a Very Quiet Secluded Street in a cul-de-sac. Private yet close to shopping, schools, restaurants and pharmacy. This wonderful 3900 square foot twin-home has so many benefits! Let the HOA take care of the front yard landscaping for you. Additional parking for guests located next to home and near a common area. Backyard is fully fenced for privacy with mature trees and a nice open area for a BBQ . Main floor provides Single Level Living with a Formal Living Room and Main Floor Laundry The Open-Kitchen has a walk-in pantry with large dining area. This is very inviting and allows you to enjoy the open- concept Family Room with Gas Fireplace. Spacious Master Bedroom with Master Bath has Nice Jetted Tub, Separate Walk In Shower and Double Sinks. Second bedroom on main level could be used as a Bedroom/den/office. Laundry room has several cabinets for lots of storage and Closet (electrical dryer outlet). The upstairs has Plantation Shutters. Large basement family room features gas fireplace perfect to host large get togethers. Another Large bedroom is in the basement. Plus a large storage room and additional storage is available in utility room. One Large Bedroom has not been finished. Could possibly be 2 more bedrooms. Water softener is included. HOA covers front landscaping maintenance, exterior insurance, and snow removal. Make an appointment to see this home in person.
Location
State UT
County Utah
Area Pl Grove; Lindon; Orem
Zoning Single-Family
Rooms
Basement Full
Main Level Bedrooms 2
Interior
Heating Forced Air
Cooling Central Air
Flooring Carpet, Hardwood, Laminate
Fireplaces Number 2
Equipment Window Coverings
Fireplace true
Window Features Blinds,Drapes,Plantation Shutters
Appliance Ceiling Fan, Microwave, Water Softener Owned
Laundry Electric Dryer Hookup
Exterior
Garage Spaces 2.0
Utilities Available Natural Gas Connected, Electricity Connected, Sewer Connected
Amenities Available RV Parking, Insurance, Maintenance, Pets Permitted, Snow Removal
View Y/N No
Roof Type Asphalt
Present Use Residential
Topography Cul-de-Sac, Fenced: Full, Sprinkler: Auto-Full, Terrain, Flat
Accessibility Accessible Doors, Accessible Hallway(s), Accessible Electrical and Environmental Controls, Ground Level
Total Parking Spaces 2
Private Pool false
Building
Lot Description Cul-De-Sac, Fenced: Full, Sprinkler: Auto-Full
Faces West
Story 2
Sewer Sewer: Connected
Structure Type Aluminum,Brick
New Construction No
Construction Status Blt./Standing
Schools
Elementary Schools Lindon
Middle Schools Oak Canyon
High Schools Pleasant Grove
School District Alpine
Others
HOA Name Glenn Clements
HOA Fee Include Insurance,Maintenance Grounds
Senior Community No
Tax ID 40-187-0020
Horse Property No
Financing Conventional
Read Less Info
Want to know what your home might be worth? Contact us for a FREE valuation!

Our team is ready to help you sell your home for the highest possible price ASAP
Bought with KW WESTFIELD








