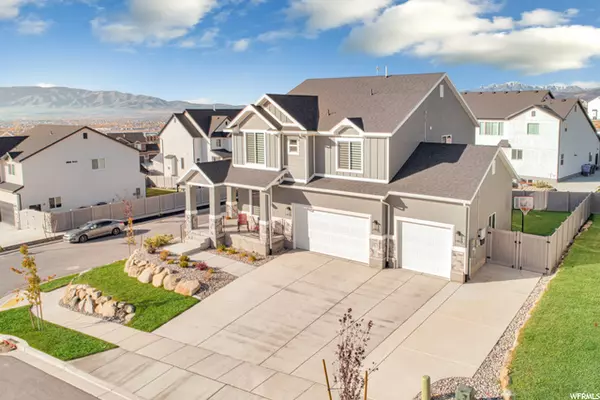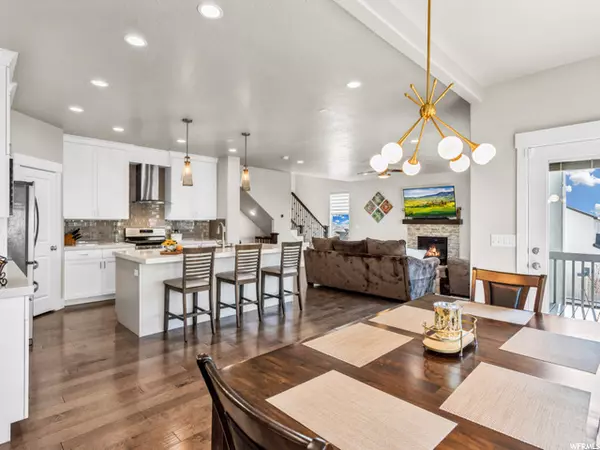$877,000
$850,000
3.2%For more information regarding the value of a property, please contact us for a free consultation.
5 Beds
4 Baths
4,088 SqFt
SOLD DATE : 12/07/2021
Key Details
Sold Price $877,000
Property Type Single Family Home
Sub Type Single Family Residence
Listing Status Sold
Purchase Type For Sale
Square Footage 4,088 sqft
Price per Sqft $214
Subdivision Crossing At Traverse
MLS Listing ID 1776868
Sold Date 12/07/21
Style Stories: 2
Bedrooms 5
Full Baths 3
Three Quarter Bath 1
Construction Status Blt./Standing
HOA Fees $89/mo
HOA Y/N Yes
Abv Grd Liv Area 2,682
Year Built 2019
Annual Tax Amount $2,447
Lot Size 7,840 Sqft
Acres 0.18
Lot Dimensions 0.0x0.0x0.0
Property Description
Welcome home to this sprawling two-story featuring an amazingly open floor plan and many smart design features. Your gourmet kitchen features classic white cabinets, quartz counters, efficient corner pantry, stainless steel appliances and is directly off your great room for large scale entertaining. Your first floor also offers a bedroom and full bathroom along with a pocket office and a drop zone mud room. Upstairs you will find 4 bedrooms including two primary suites each with their own bathroom and walk-in closet. One of your primary suites offers a gigantic walk-in closet and spa style bath with oversized shower with Euro style glass and a dual vanity. The other two upstairs bedrooms conveniently share a jack-n-jill bathroom. Your laundry room is also located upstairs. You will love having a fully paid for 6.2 KW Solar Panel system included with this home, along with full fencing, walk-out lower level, professional landscaping, water softener and water purifier. Your walk out basement provides an opportunity for you to customize this space for your needs and features rough plumbing for a second laundry and kitchen. You are located just minutes from shopping, restaurants and I-15 for a fast commute North or South. The elementary & Jr. High are also just a quick walk from this home. A clubhouse with gym, party room and swimming pool are included in your HOA. Call today to schedule your tour of this amazing home. Multiple Offers Received--please present best and final offer no later than 9:00 am on Tuesday, November 9th.
Location
State UT
County Utah
Area Am Fork; Hlnd; Lehi; Saratog.
Rooms
Basement Full
Primary Bedroom Level Floor: 2nd
Master Bedroom Floor: 2nd
Main Level Bedrooms 1
Interior
Interior Features Bath: Master, Closet: Walk-In, Disposal, Range: Gas, Vaulted Ceilings
Heating Forced Air, Gas: Central
Cooling Central Air
Flooring Carpet, Hardwood, Tile
Equipment Alarm System, Window Coverings
Fireplace false
Window Features Blinds
Appliance Ceiling Fan, Microwave, Refrigerator, Water Softener Owned
Laundry Electric Dryer Hookup
Exterior
Exterior Feature Basement Entrance, Double Pane Windows, Entry (Foyer), Patio: Covered, Porch: Open, Walkout
Garage Spaces 3.0
Community Features Clubhouse
Utilities Available Natural Gas Connected, Electricity Connected, Sewer Connected, Water Connected
Amenities Available Barbecue, Clubhouse, Fitness Center, Picnic Area, Pool
View Y/N Yes
View Lake, Mountain(s)
Roof Type Asphalt
Present Use Single Family
Topography Corner Lot, Curb & Gutter, Fenced: Full, Sidewalks, Sprinkler: Auto-Full, Terrain, Flat, View: Lake, View: Mountain
Porch Covered, Porch: Open
Total Parking Spaces 3
Private Pool false
Building
Lot Description Corner Lot, Curb & Gutter, Fenced: Full, Sidewalks, Sprinkler: Auto-Full, View: Lake, View: Mountain
Faces South
Story 3
Sewer Sewer: Connected
Water Culinary, Secondary
Structure Type Stone,Stucco,Cement Siding
New Construction No
Construction Status Blt./Standing
Schools
Elementary Schools Belmont
Middle Schools Viewpoint Middle School
High Schools Skyridge
School District Alpine
Others
HOA Name Jenny / Connie
Senior Community No
Tax ID 65-560-0438
Acceptable Financing Cash, Conventional
Horse Property No
Listing Terms Cash, Conventional
Financing Conventional
Read Less Info
Want to know what your home might be worth? Contact us for a FREE valuation!

Our team is ready to help you sell your home for the highest possible price ASAP
Bought with KW WESTFIELD







