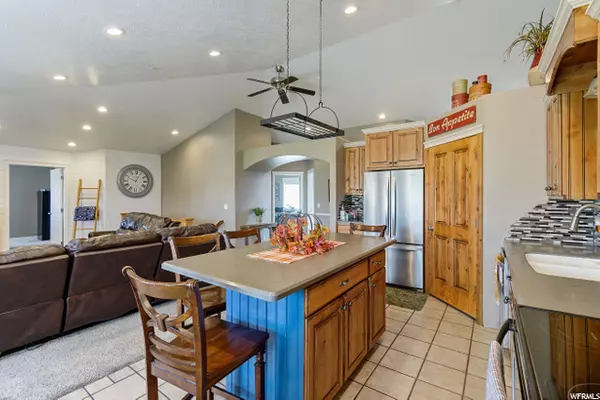$620,000
$549,900
12.7%For more information regarding the value of a property, please contact us for a free consultation.
5 Beds
3 Baths
2,624 SqFt
SOLD DATE : 12/06/2021
Key Details
Sold Price $620,000
Property Type Single Family Home
Sub Type Single Family Residence
Listing Status Sold
Purchase Type For Sale
Square Footage 2,624 sqft
Price per Sqft $236
Subdivision Fountain View
MLS Listing ID 1779151
Sold Date 12/06/21
Style Rambler/Ranch
Bedrooms 5
Full Baths 3
Construction Status Blt./Standing
HOA Y/N No
Abv Grd Liv Area 1,324
Year Built 2003
Annual Tax Amount $1,832
Lot Size 7,840 Sqft
Acres 0.18
Lot Dimensions 0.0x0.0x0.0
Property Description
***MULTIPLE OFFERS RECEIVED. HIGHEST AND BEST DUE BY FRI NOVEMBER 12 AT 10:00AM.*** This custom built rambler located in Pleasant Grove is a must see. New roof 2 years ago. Beautiful custom kitchen with island. Stainless Steel kitchen appliances are 2 years old. Built in microwave. New back splash this year. Double sink, knotty alder cabinets with LED lighting underneath, solid surface countertops, tile floors and a walk-in pantry. Semi formal dining and family room complete the great room feel. The upstairs family room has a gas fireplace, LED can lighting and wired for surround sound. The great room and kitchen have vaulted ceilings giving it an open feel. Master bedroom with walk-in closet. Master bath with jetted tub and shower combo, tile floors. Laundry on main floor. Second bedroom upstairs could also be an office and has a closet. Basement has a separate entrance, 3 more bedrooms one of which has a Murphy bed built into the wall, a huge family room with theater lighting and wired for surround sound. Seller also has a hair salon in basement that could be transformed into a kitchen area. RV parking on the side of the extra deep 2 car garage and includes built in shelves. Property is located in a cul-de-sac and is close to schools, parks and the American Fork Hospital. Seller has also installed smart switches for the attic and garage fans, Christmas lights switch and smart thermostat that can be operated from your phone. Humidifier on furnace. 2-50gal water heaters for plenty of hot water. Natural gas line to the back and seller is including the BBQ. Custom built storage shed in back has matching stucco to match the house.
Location
State UT
County Utah
Area Pl Grove; Lindon; Orem
Zoning Single-Family
Rooms
Basement Entrance, Full
Primary Bedroom Level Floor: 1st
Master Bedroom Floor: 1st
Main Level Bedrooms 3
Interior
Interior Features Alarm: Fire, Bath: Master, Closet: Walk-In, Disposal, Floor Drains, Gas Log, Great Room, Jetted Tub, Range/Oven: Free Stdng., Vaulted Ceilings
Cooling Central Air
Flooring Carpet, Tile
Fireplaces Number 1
Fireplaces Type Insert
Equipment Fireplace Insert, Humidifier, Storage Shed(s), TV Antenna, Window Coverings
Fireplace true
Window Features Blinds
Appliance Ceiling Fan, Gas Grill/BBQ, Microwave, Water Softener Owned
Laundry Electric Dryer Hookup
Exterior
Exterior Feature Attic Fan, Basement Entrance, Bay Box Windows, Double Pane Windows, Lighting
Garage Spaces 2.0
Utilities Available Natural Gas Connected, Electricity Connected, Sewer Connected, Water Connected
View Y/N Yes
View Mountain(s)
Roof Type Asphalt
Present Use Single Family
Topography Cul-de-Sac, Curb & Gutter, Fenced: Full, Sidewalks, Sprinkler: Auto-Full, Terrain, Flat, View: Mountain
Total Parking Spaces 3
Private Pool false
Building
Lot Description Cul-De-Sac, Curb & Gutter, Fenced: Full, Sidewalks, Sprinkler: Auto-Full, View: Mountain
Faces East
Story 2
Sewer Sewer: Connected
Water Culinary, Irrigation: Pressure
Structure Type Brick,Stucco
New Construction No
Construction Status Blt./Standing
Schools
Elementary Schools Mount Mahogany
Middle Schools Pleasant Grove
High Schools Pleasant Grove
School District Alpine
Others
Senior Community No
Tax ID 39-142-0014
Security Features Fire Alarm
Acceptable Financing Cash, Conventional, FHA, VA Loan
Horse Property No
Listing Terms Cash, Conventional, FHA, VA Loan
Financing Conventional
Read Less Info
Want to know what your home might be worth? Contact us for a FREE valuation!

Our team is ready to help you sell your home for the highest possible price ASAP
Bought with Presidio Real Estate








