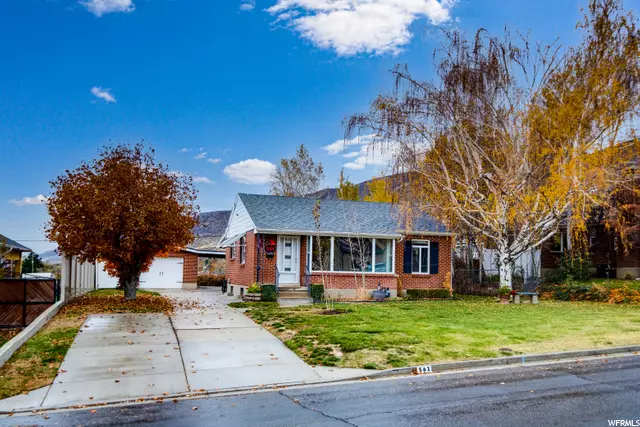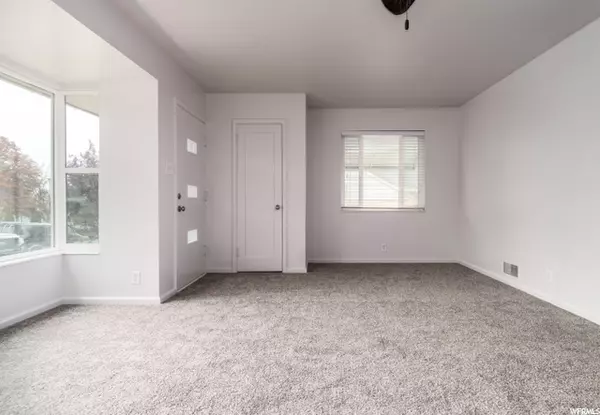$462,600
$480,000
3.6%For more information regarding the value of a property, please contact us for a free consultation.
3 Beds
1 Bath
1,786 SqFt
SOLD DATE : 12/08/2021
Key Details
Sold Price $462,600
Property Type Single Family Home
Sub Type Single Family Residence
Listing Status Sold
Purchase Type For Sale
Square Footage 1,786 sqft
Price per Sqft $259
Subdivision Crestwood Sub
MLS Listing ID 1779730
Sold Date 12/08/21
Style Rambler/Ranch
Bedrooms 3
Three Quarter Bath 1
Construction Status Blt./Standing
HOA Y/N No
Abv Grd Liv Area 893
Year Built 1952
Annual Tax Amount $1,463
Lot Size 9,583 Sqft
Acres 0.22
Lot Dimensions 0.0x0.0x0.0
Property Description
**Under contract - multiple offers received - Accepting backup offers.** ESTATE SALE Don't miss this beautiful east bench brick home that has just been updated with fresh paint and carpet. Recently upgraded kitchen and New windows means you won't have to worry about upgrading them anytime in the near future. Move right in and enjoy your new home. Fully landscaped yard, mature trees, covered patio, and a backyard with a vegetable farm behind it leaves you with some incredible views and plenty of space to entertain. One car garage with built in work bench. Large Laundry room with lots of storage and plenty of room to double as a workshop or craft room (Shower in that room is not currently operational). Cold storage has a locker built out as a gun safe. Close knit neighborhood with clear pride of ownership. This is one of those homes you want to buy and never sell. Square footage figures are provided as a courtesy estimate only and were obtained from County records. Buyer is advised to obtain an independent measurement. This home was featured on ABC4's Real Estate Essentials.
Location
State UT
County Davis
Area Bntfl; Nsl; Cntrvl; Wdx; Frmtn
Zoning Single-Family
Rooms
Basement Full
Main Level Bedrooms 2
Interior
Interior Features Closet: Walk-In, Disposal, Kitchen: Updated, Laundry Chute, Range/Oven: Free Stdng.
Heating Forced Air, Gas: Central
Cooling Central Air
Flooring Carpet, Laminate, Tile
Fireplaces Number 1
Fireplace true
Window Features Blinds
Exterior
Exterior Feature Patio: Covered
Garage Spaces 1.0
Utilities Available Natural Gas Connected, Electricity Connected, Sewer Connected, Sewer: Public, Water Connected
View Y/N Yes
View Mountain(s)
Roof Type Asphalt
Present Use Single Family
Topography Fenced: Part, Sprinkler: Auto-Part, Terrain, Flat, View: Mountain
Porch Covered
Total Parking Spaces 1
Private Pool false
Building
Lot Description Fenced: Part, Sprinkler: Auto-Part, View: Mountain
Faces South
Story 2
Sewer Sewer: Connected, Sewer: Public
Water Culinary, Irrigation: Pressure
Structure Type Brick
New Construction No
Construction Status Blt./Standing
Schools
Elementary Schools Tolman
Middle Schools Centerville
High Schools Viewmont
School District Davis
Others
Senior Community No
Tax ID 02-083-0013
Acceptable Financing Cash, Conventional, FHA, Seller Finance, VA Loan
Horse Property No
Listing Terms Cash, Conventional, FHA, Seller Finance, VA Loan
Financing Conventional
Read Less Info
Want to know what your home might be worth? Contact us for a FREE valuation!

Our team is ready to help you sell your home for the highest possible price ASAP
Bought with EXP Realty, LLC








