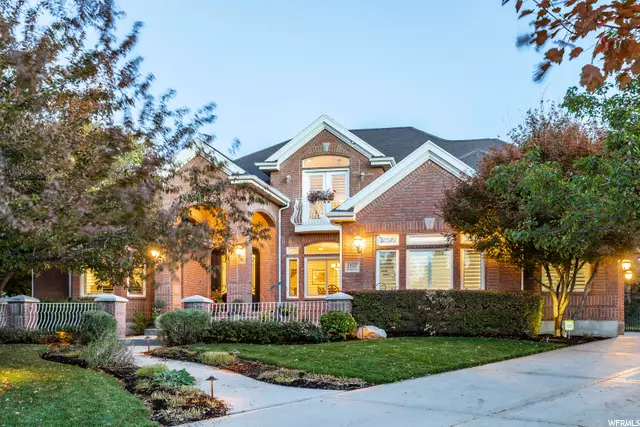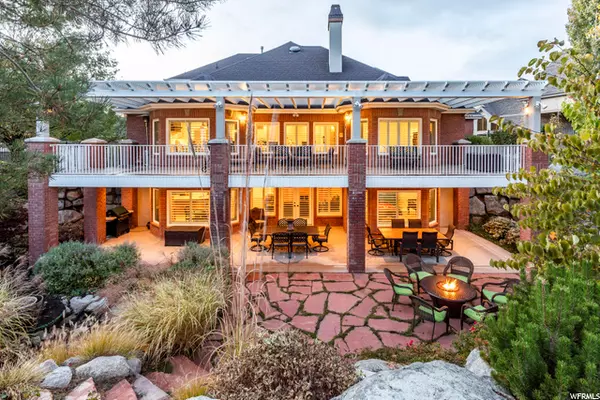$1,750,000
$1,750,000
For more information regarding the value of a property, please contact us for a free consultation.
8 Beds
7 Baths
7,053 SqFt
SOLD DATE : 12/10/2021
Key Details
Sold Price $1,750,000
Property Type Single Family Home
Sub Type Single Family Residence
Listing Status Sold
Purchase Type For Sale
Square Footage 7,053 sqft
Price per Sqft $248
Subdivision Steeplechase
MLS Listing ID 1775861
Sold Date 12/10/21
Style Stories: 2
Bedrooms 8
Full Baths 4
Half Baths 2
Three Quarter Bath 1
Construction Status Blt./Standing
HOA Fees $110/mo
HOA Y/N Yes
Abv Grd Liv Area 4,034
Year Built 2002
Annual Tax Amount $7,856
Lot Size 0.510 Acres
Acres 0.51
Lot Dimensions 0.0x0.0x0.0
Property Description
Beautifully updated home in the coveted Steeplechase neighborhood. From the time you walk through the elegant steel double doors, you will feel the beauty and quality of your home. Spacious entry, formal dining and living rooms greet you. Rich hardwood runs through most of the main level. You will notice the attention to detail with white wainscoting, crown molding, white plantation shutters and the 9 foot plus ceilings throughout. The gourmet kitchen is appointed with the finest Wolf and Sub Zero appliances. The Gray painted cabinets, lovely granite countertops and dry stack/wall mounted fireplace in the Kitchen/Great room give the area that modern feel. This large open area is perfect for entertaining. Relax in your private backyard Oasis watching your children play on a flat grass area from your spacious back deck while enjoying your amazing three tier waterfall. Don't forget the spacious main level master suite appointed with a fireplace and an updated luxurious bathroom including a relaxing steam shower. The main floor also boasts a second bedroom complete with an ensuite bathroom. This room is perfect for a small child or aging adult. Speaking of multi-generational possibilities, the walkout basement includes a full kitchen, separate laundry room, family room with fireplace, 3 bedrooms and two and a half baths. One bedroom includes an ensuite bathroom. This area would be perfect for adult children with their families or for aging parents. It is also a great area to entertain, complete with an exercise room and a game room. The seller will even leave the pool table to the buyer. From this area, you can also step out to a backyard patio for entertaining or relaxation. The home is located at the end of a quiet cul-de-sac. Ride your mountain bike from your garage and in just two minutes, you will arrive at the Carolina Hills trailhead which is part of the Corner Canyon world class mountain biking trail system. You can also hike or run these trails. This home is in the coveted Corner Canyon High School area. Don't miss out on this amazing opportunity.
Location
State UT
County Salt Lake
Area Sandy; Draper; Granite; Wht Cty
Zoning Single-Family
Rooms
Basement Entrance, Full, Walk-Out Access
Primary Bedroom Level Floor: 1st
Master Bedroom Floor: 1st
Main Level Bedrooms 2
Interior
Interior Features Alarm: Fire, Alarm: Security, Basement Apartment, Bath: Sep. Tub/Shower, Central Vacuum, Closet: Walk-In, Den/Office, Disposal, French Doors, Gas Log, Intercom, Kitchen: Second, Kitchen: Updated, Laundry Chute, Mother-in-Law Apt., Oven: Double, Oven: Wall, Range: Countertop, Range: Gas, Range/Oven: Built-In, Vaulted Ceilings, Granite Countertops
Heating Forced Air, Gas: Central
Cooling Central Air
Flooring Carpet, Hardwood, Tile
Fireplaces Number 3
Fireplaces Type Insert
Equipment Alarm System, Basketball Standard, Fireplace Insert, Humidifier, TV Antenna
Fireplace true
Window Features Full,Plantation Shutters
Appliance Ceiling Fan, Dryer, Freezer, Microwave, Range Hood, Refrigerator, Satellite Dish, Washer, Water Softener Owned
Laundry Electric Dryer Hookup, Gas Dryer Hookup
Exterior
Exterior Feature Attic Fan, Balcony, Basement Entrance, Bay Box Windows, Double Pane Windows, Entry (Foyer), Horse Property, Lighting, Walkout
Garage Spaces 3.0
Utilities Available Natural Gas Connected, Electricity Connected, Sewer Connected, Sewer: Public, Water Connected
Amenities Available Barbecue, Pet Rules, Playground, Pool
View Y/N Yes
View Mountain(s)
Roof Type Asphalt,Pitched
Present Use Single Family
Topography Cul-de-Sac, Curb & Gutter, Fenced: Part, Road: Paved, Sidewalks, Sprinkler: Auto-Full, Terrain, Flat, View: Mountain, Drip Irrigation: Auto-Part
Accessibility Accessible Hallway(s), Single Level Living
Total Parking Spaces 3
Private Pool false
Building
Lot Description Cul-De-Sac, Curb & Gutter, Fenced: Part, Road: Paved, Sidewalks, Sprinkler: Auto-Full, View: Mountain, Drip Irrigation: Auto-Part
Story 3
Sewer Sewer: Connected, Sewer: Public
Water Culinary
Structure Type Brick,Stucco
New Construction No
Construction Status Blt./Standing
Schools
Elementary Schools Lone Peak
Middle Schools Draper Park
High Schools Corner Canyon
School District Canyons
Others
HOA Name Richard Harman
Senior Community No
Tax ID 34-04-202-028
Security Features Fire Alarm,Security System
Acceptable Financing Cash, Conventional
Horse Property Yes
Listing Terms Cash, Conventional
Financing Conventional
Read Less Info
Want to know what your home might be worth? Contact us for a FREE valuation!

Our team is ready to help you sell your home for the highest possible price ASAP
Bought with KW Park City Keller Williams Real Estate








