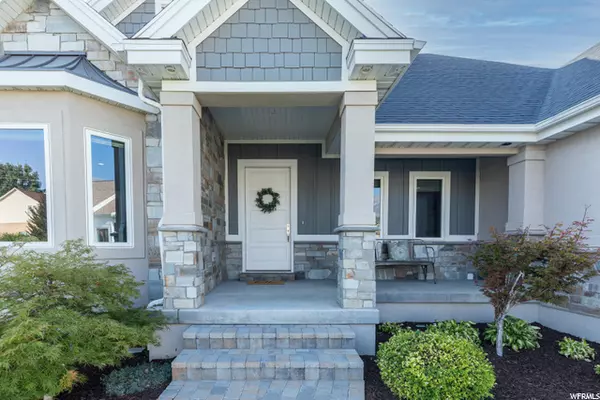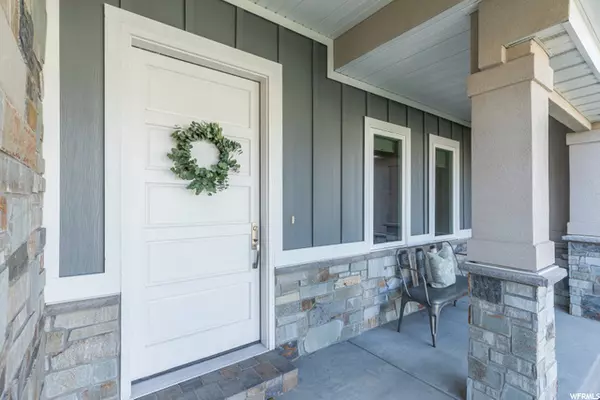$1,400,000
$1,400,000
For more information regarding the value of a property, please contact us for a free consultation.
6 Beds
5 Baths
6,086 SqFt
SOLD DATE : 12/10/2021
Key Details
Sold Price $1,400,000
Property Type Single Family Home
Sub Type Single Family Residence
Listing Status Sold
Purchase Type For Sale
Square Footage 6,086 sqft
Price per Sqft $230
MLS Listing ID 1768088
Sold Date 12/10/21
Style Rambler/Ranch
Bedrooms 6
Full Baths 4
Half Baths 1
Construction Status Blt./Standing
HOA Y/N No
Abv Grd Liv Area 2,625
Year Built 2016
Annual Tax Amount $4,212
Lot Size 0.470 Acres
Acres 0.47
Lot Dimensions 0.0x0.0x0.0
Property Description
We're accepting backup offers! Your dream home awaits in this stunning property located at the end of a cul-de-sac in the heart of Utah County. Enjoy life with friends and family with its spacious open family room and large kitchen area that is perfect for entertaining. The kitchen features custom cabinetry, dual ovens, granite countertops, large island and an intriguing hidden door that leads to a roomy pantry. A private office space caters to any needs of the modern workday. Walk right outside to a beautiful large covered patio to BBQ for your guests while taking in those wonderful Utah evenings! Enjoy the daylight walkout to your personal oasis with mature trees, in-ground trampoline, basketball court and a playground surrounded by handsome landscaping and a fully-fenced yard. The home has 6 bedrooms including the master suite. Be prepared to spend a little extra time falling in love with the luxurious master bathroom and walk-in closet. You'll see that no detail was spared from its exquisite tile floors, granite countertops and separate vanities to the darling freestanding tub and gorgeous steam shower with two shower heads. The laundry room is sure to impress with its delightful built-in cabinetry and sink to make those chores a breeze. Downstairs you'll find another highlight of the home: the incredible theater room with tiered seating, projector screen and surround sound. Turn movie night into a lifetime of memories! One basement bedroom is currently utilized as an exercise room to give you the perfect escape to sneak in a quick run between the busy demands of your day. The extra deep 4 car garage provides plenty of space for all those fun toys! Don't miss the opportunity to come see this unique home for yourself! Buyer to verify all information and square footage.
Location
State UT
County Utah
Area Pl Grove; Lindon; Orem
Zoning Single-Family
Rooms
Basement Daylight, Entrance, Full, Walk-Out Access
Main Level Bedrooms 2
Interior
Interior Features Alarm: Fire, Alarm: Security, Bath: Master, Bath: Sep. Tub/Shower, Central Vacuum, Closet: Walk-In, Den/Office, Disposal, Floor Drains, French Doors, Gas Log, Kitchen: Updated, Oven: Double, Oven: Gas, Oven: Wall, Range: Countertop, Range: Down Vent, Range: Gas, Range/Oven: Built-In, Instantaneous Hot Water, Granite Countertops
Heating Gas: Central, Gas: Stove, Hot Water
Cooling Central Air
Flooring Carpet, Laminate, Tile
Fireplaces Number 1
Fireplaces Type Fireplace Equipment, Insert
Equipment Alarm System, Basketball Standard, Fireplace Equipment, Fireplace Insert, Swing Set, Window Coverings, Projector, Trampoline
Fireplace true
Window Features Drapes,Shades
Appliance Ceiling Fan, Portable Dishwasher, Dryer, Gas Grill/BBQ, Range Hood, Refrigerator, Satellite Dish, Washer, Water Softener Owned
Laundry Electric Dryer Hookup
Exterior
Exterior Feature Balcony, Basement Entrance, Deck; Covered, Double Pane Windows, Entry (Foyer), Lighting, Patio: Covered, Walkout
Garage Spaces 4.0
Utilities Available Natural Gas Connected, Electricity Connected, Sewer Connected, Water Connected
View Y/N Yes
View Lake, Mountain(s), Valley
Roof Type Asphalt,Pitched
Present Use Single Family
Topography Cul-de-Sac, Curb & Gutter, Fenced: Full, Road: Paved, Secluded Yard, Sidewalks, Sprinkler: Auto-Full, View: Lake, View: Mountain, View: Valley, Drip Irrigation: Auto-Part, View: Water
Accessibility Accessible Doors, Accessible Hallway(s), Accessible Electrical and Environmental Controls
Porch Covered
Total Parking Spaces 4
Private Pool false
Building
Lot Description Cul-De-Sac, Curb & Gutter, Fenced: Full, Road: Paved, Secluded, Sidewalks, Sprinkler: Auto-Full, View: Lake, View: Mountain, View: Valley, Drip Irrigation: Auto-Part, View: Water
Story 2
Sewer Sewer: Connected
Water Culinary, Irrigation
Structure Type Asphalt,Stone,Stucco,Cement Siding
New Construction No
Construction Status Blt./Standing
Schools
Elementary Schools Aspen
Middle Schools Oak Canyon
High Schools Pleasant Grove
School District Alpine
Others
Senior Community No
Tax ID 45-465-0002
Ownership Agent Owned
Security Features Fire Alarm,Security System
Acceptable Financing Assumable, Cash, Conventional
Horse Property No
Listing Terms Assumable, Cash, Conventional
Financing Conventional
Read Less Info
Want to know what your home might be worth? Contact us for a FREE valuation!

Our team is ready to help you sell your home for the highest possible price ASAP
Bought with KW South Valley Keller Williams








