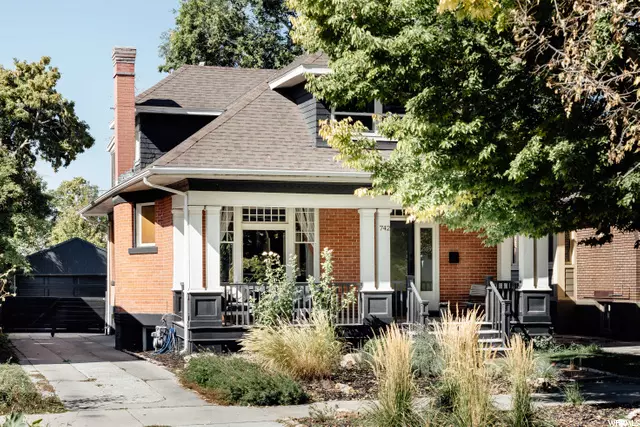$915,000
$925,000
1.1%For more information regarding the value of a property, please contact us for a free consultation.
5 Beds
4 Baths
3,292 SqFt
SOLD DATE : 12/10/2021
Key Details
Sold Price $915,000
Property Type Single Family Home
Sub Type Single Family Residence
Listing Status Sold
Purchase Type For Sale
Square Footage 3,292 sqft
Price per Sqft $277
Subdivision Plat B
MLS Listing ID 1773020
Sold Date 12/10/21
Style Stories: 2
Bedrooms 5
Full Baths 3
Three Quarter Bath 1
Construction Status Blt./Standing
HOA Y/N No
Abv Grd Liv Area 2,230
Year Built 1910
Annual Tax Amount $3,235
Lot Size 6,969 Sqft
Acres 0.16
Lot Dimensions 0.0x0.0x0.0
Property Description
Sitting handsomely just north of Liberty Park and within walking distance to Trolley Square (we love you, Normal ice cream!), this proud member of Central City's Historic District strikes the perfect balance between Old World charm and cool modernity. Built in 1910, the architectural details that made homes from this era so coveted remain: tall ceilings and transom windows, detailed archways, and generous porches. The kitchen has been smartly updated and now boasts granite counters and stainless steel appliances. We are particularly keen on that stately fireplace. with its turned columns and glazed turquoise tiles (a swoon-worthy spot to post up on chilly nights). Upstairs, the primary suite is bright and spacious and includes its own en suite bath and private deck (ideal for lazy mornings spent sipping cappuccinos over a good read). At just over 3,200 square feet, there's plenty of room here. In all, there are five bedrooms and four bathrooms with the lower level sporting a separate entrance, a second kitchen, and one full bath. Better still, there's a two-car detached garage and a lovely plot of rear yard to satisfy all your gardening needs. We don't imagine this timeless beaut will be available long at all. Our advice: get your move on. Square footage figures are provided as a courtesy estimate only. Buyer is advised to obtain an independent measurement.
Location
State UT
County Salt Lake
Area Salt Lake City; So. Salt Lake
Zoning Single-Family
Rooms
Basement Full
Main Level Bedrooms 1
Interior
Interior Features Disposal, Jetted Tub, Kitchen: Second, Kitchen: Updated, Mother-in-Law Apt., Range/Oven: Free Stdng., Granite Countertops
Heating Forced Air, Gas: Central
Cooling Central Air
Flooring Carpet, Hardwood, Tile
Fireplaces Number 1
Equipment Hot Tub, Window Coverings, Trampoline
Fireplace true
Window Features Drapes
Appliance Dryer, Refrigerator, Washer
Laundry Electric Dryer Hookup
Exterior
Exterior Feature Balcony, Basement Entrance, Bay Box Windows, Entry (Foyer), Patio: Covered, Porch: Open, Stained Glass Windows
Garage Spaces 2.0
Utilities Available Natural Gas Connected, Electricity Connected, Sewer Connected, Sewer: Public, Water Connected
View Y/N Yes
View Mountain(s)
Roof Type Asphalt
Present Use Single Family
Topography Curb & Gutter, Fenced: Full, Road: Paved, Sidewalks, Sprinkler: Auto-Full, Terrain, Flat, View: Mountain
Porch Covered, Porch: Open
Total Parking Spaces 6
Private Pool false
Building
Lot Description Curb & Gutter, Fenced: Full, Road: Paved, Sidewalks, Sprinkler: Auto-Full, View: Mountain
Faces East
Story 3
Sewer Sewer: Connected, Sewer: Public
Water Culinary
Structure Type Brick
New Construction No
Construction Status Blt./Standing
Schools
Elementary Schools Bennion (M Lynn)
Middle Schools Bryant
High Schools East
School District Salt Lake
Others
Senior Community No
Tax ID 16-07-231-027
Acceptable Financing Cash, Conventional, FHA, VA Loan
Horse Property No
Listing Terms Cash, Conventional, FHA, VA Loan
Financing Conventional
Read Less Info
Want to know what your home might be worth? Contact us for a FREE valuation!

Our team is ready to help you sell your home for the highest possible price ASAP
Bought with SunnyHill Realty, Inc.







