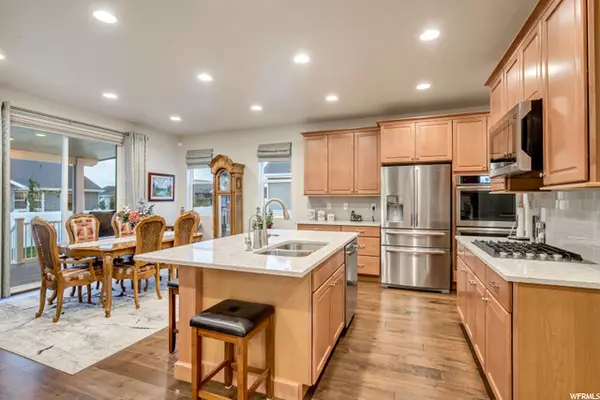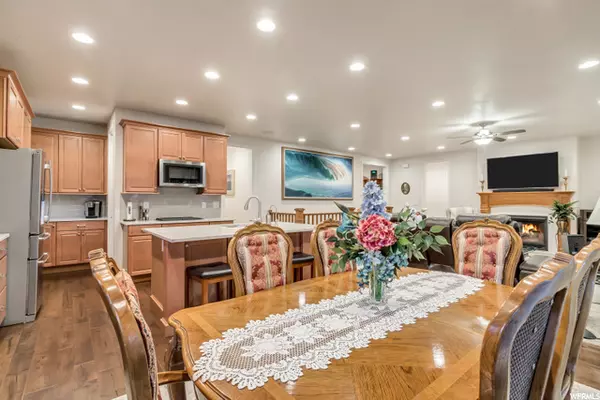$925,000
$930,000
0.5%For more information regarding the value of a property, please contact us for a free consultation.
6 Beds
5 Baths
4,460 SqFt
SOLD DATE : 12/14/2021
Key Details
Sold Price $925,000
Property Type Single Family Home
Sub Type Single Family Residence
Listing Status Sold
Purchase Type For Sale
Square Footage 4,460 sqft
Price per Sqft $207
Subdivision Holbrook Farms 830
MLS Listing ID 1774551
Sold Date 12/14/21
Style Rambler/Ranch
Bedrooms 6
Full Baths 3
Half Baths 1
Three Quarter Bath 1
Construction Status Blt./Standing
HOA Fees $22/qua
HOA Y/N Yes
Abv Grd Liv Area 2,211
Year Built 2018
Annual Tax Amount $3,166
Lot Size 10,890 Sqft
Acres 0.25
Lot Dimensions 0.0x0.0x0.0
Property Description
Beautiful Holbrook Farms Rambler! You'll love this excellent layout complete with all the finest finishes! Enjoy main floor living at its finest! Luxury vinyl plank flooring upon entry leads right into the great room. Open floor plan with tons of natural light allows you the enjoyment of a large gathering space, plenty of room for all your guests! Kitchen features quartz tops, hardwood cabinets, double oven and gas cook top, walk in pantry and spacious island/breakfast bar! The spacious master is a dream! Large walk in closet, bathroom with soaker tub, separate shower and double vanities! Every room upstairs is wired for sound and all equipment is included! Main floor laundry and mudroom right off the garage! 3 bedrooms on the main floor plus an office! All bedrooms have walk in closets and a jack and jill bathroom separates the upstairs beds. The daylight basement featuring 9'ceilings, is also fully finished with a second kitchen, mother-in law suite! Double oven, gas range, refrigerator, dishwasher, microwave, large pantry, the works! 3 additional bedrooms and 2 full baths! All window wells feature walk-out steps for safety. Second gas central furnace for just the basement maximizes the energy efficiency of this home. Speaking of energy, Solar panels will keep you electric bill under $10/month! Solar is owned and no payments required! Other fine features include: Large back deck covered with steel roof and ceiling fan, reverse osmosis water filtration system, RV parking with 30 amp connection, 3.5 car garage (one section has extra length), electric filters for both HVAC units, whole home humidifier, cold storage plus separate storage in utility room, Christmas light package. The fully fenced landscaping was installed professionally and is very low maintenance. Drip irrigation throughout and fully automated sprinklers. You will not find a better maintained 3 year old home! Better than building new in so many ways!
Location
State UT
County Utah
Area Am Fork; Hlnd; Lehi; Saratog.
Zoning Single-Family
Rooms
Basement Full
Primary Bedroom Level Floor: 1st
Master Bedroom Floor: 1st
Main Level Bedrooms 3
Interior
Interior Features Bath: Master, Bath: Sep. Tub/Shower, Closet: Walk-In, Den/Office, Disposal, Gas Log, Great Room, Jetted Tub, Kitchen: Second, Mother-in-Law Apt., Oven: Double, Oven: Gas, Range: Countertop, Range: Gas, Vaulted Ceilings, Silestone Countertops
Cooling Central Air
Flooring Carpet, Hardwood, Laminate, Tile
Fireplaces Number 1
Fireplace true
Window Features Blinds,Full,Plantation Shutters
Appliance Dryer, Microwave, Range Hood, Refrigerator, Washer, Water Softener Owned
Laundry Electric Dryer Hookup
Exterior
Exterior Feature Deck; Covered, Double Pane Windows, Lighting, Porch: Open, Sliding Glass Doors
Garage Spaces 4.0
Utilities Available Natural Gas Connected, Electricity Connected, Sewer Connected, Sewer: Public, Water Connected
View Y/N No
Roof Type Asphalt
Present Use Single Family
Topography Curb & Gutter, Road: Paved, Sidewalks, Sprinkler: Auto-Full, Terrain, Flat, Drip Irrigation: Auto-Full
Accessibility Single Level Living
Porch Porch: Open
Total Parking Spaces 4
Private Pool false
Building
Lot Description Curb & Gutter, Road: Paved, Sidewalks, Sprinkler: Auto-Full, Drip Irrigation: Auto-Full
Story 2
Sewer Sewer: Connected, Sewer: Public
Water Culinary
Structure Type Stone,Stucco,Cement Siding
New Construction No
Construction Status Blt./Standing
Schools
Elementary Schools North Point
Middle Schools Willowcreek
High Schools Lehi
School District Alpine
Others
HOA Name Amanda Howell
Senior Community No
Tax ID 41-877-0830
Acceptable Financing Cash, Conventional, FHA, VA Loan
Horse Property No
Listing Terms Cash, Conventional, FHA, VA Loan
Financing Conventional
Read Less Info
Want to know what your home might be worth? Contact us for a FREE valuation!

Our team is ready to help you sell your home for the highest possible price ASAP
Bought with RE/MAX Associates (Utah County)








