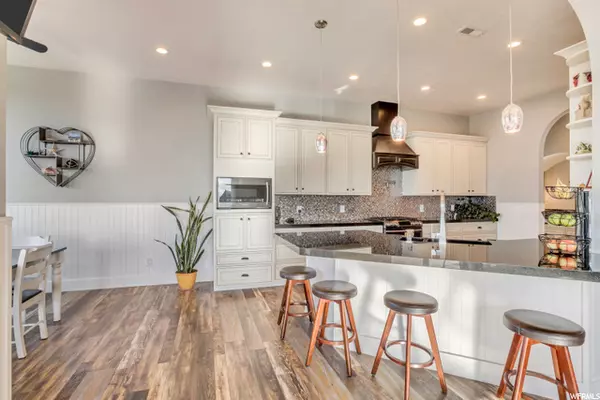$1,000,000
$1,025,000
2.4%For more information regarding the value of a property, please contact us for a free consultation.
6 Beds
5 Baths
5,936 SqFt
SOLD DATE : 12/16/2021
Key Details
Sold Price $1,000,000
Property Type Single Family Home
Sub Type Single Family Residence
Listing Status Sold
Purchase Type For Sale
Square Footage 5,936 sqft
Price per Sqft $168
Subdivision Cottonwood Hills Est
MLS Listing ID 1779992
Sold Date 12/16/21
Style Rambler/Ranch
Bedrooms 6
Full Baths 1
Half Baths 1
Three Quarter Bath 3
Construction Status Blt./Standing
HOA Y/N No
Abv Grd Liv Area 4,412
Year Built 2018
Annual Tax Amount $4,807
Lot Size 0.330 Acres
Acres 0.33
Lot Dimensions 0.0x0.0x0.0
Property Description
This absolutely stunning home is minutes from Silicon Slopes and the freeway. It is next to Cedar Hills golf course. Thought was given to every single aspect of this magnificent home. Incredible views of the valley. Spacious master with wonderful architectural details. The garage has an entire floor above it roughed in with electricity and heat. The garage is oversized and includes a dumbwaiter to lower groceries to the lower level for storage. The listing agent has an additional fact sheet as everything will not fit here. Radiant heat is roughed for the main floor but the heating unit has not been installed. The home is currently on forced-air system. The master bathroom currently has heated floors. The kitchen has granite counters and a 5 burner gas range. And so much more...call agent for more details. All information provided as a courtesy only. Buyer to verify all information including but not limited to room sizes, etc. Buyer to verify all information prior to a negotiated due diligence deadline.
Location
State UT
County Utah
Area Pl Grove; Lindon; Orem
Zoning Single-Family
Rooms
Basement Full
Main Level Bedrooms 4
Interior
Interior Features Bath: Master, Closet: Walk-In, Den/Office, Disposal, Great Room, Oven: Gas, Vaulted Ceilings, Granite Countertops
Heating Forced Air, Gas: Central, Hot Water, Hydronic, Radiant Floor
Cooling Central Air, Seer 16 or higher
Flooring Carpet, Laminate, Tile, Vinyl
Fireplace false
Appliance Ceiling Fan, Microwave, Range Hood
Laundry Electric Dryer Hookup
Exterior
Exterior Feature Basement Entrance, Double Pane Windows, Patio: Covered, Sliding Glass Doors, Walkout
Garage Spaces 3.0
Utilities Available Natural Gas Connected, Electricity Connected, Sewer Connected, Water Connected
View Y/N Yes
View Mountain(s), Valley
Roof Type Asphalt
Present Use Single Family
Topography Road: Paved, Sidewalks, Sprinkler: Auto-Part, View: Mountain, View: Valley, Drip Irrigation: Man-Full
Porch Covered
Total Parking Spaces 3
Private Pool false
Building
Lot Description Road: Paved, Sidewalks, Sprinkler: Auto-Part, View: Mountain, View: Valley, Drip Irrigation: Man-Full
Story 4
Sewer Sewer: Connected
Water Culinary, Irrigation: Pressure
Structure Type Clapboard/Masonite,Stucco
New Construction No
Construction Status Blt./Standing
Schools
Elementary Schools Cedar Ridge
Middle Schools Mt Ridge
High Schools Lone Peak
School District Alpine
Others
Senior Community No
Tax ID 65-414-0002
Acceptable Financing Cash, Conventional, FHA, VA Loan
Horse Property No
Listing Terms Cash, Conventional, FHA, VA Loan
Financing Conventional
Read Less Info
Want to know what your home might be worth? Contact us for a FREE valuation!

Our team is ready to help you sell your home for the highest possible price ASAP
Bought with Berkshire Hathaway HomeServices Elite Real Estate (South County)








