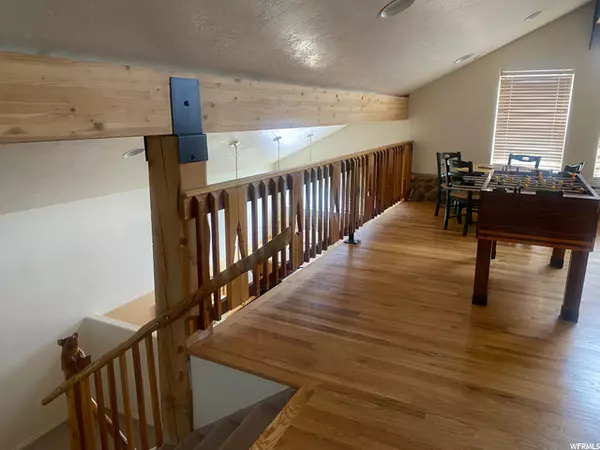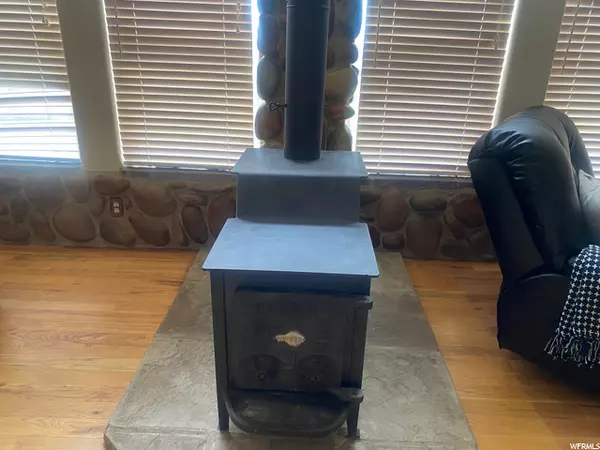$355,000
$375,000
5.3%For more information regarding the value of a property, please contact us for a free consultation.
4 Beds
2 Baths
2,016 SqFt
SOLD DATE : 12/14/2021
Key Details
Sold Price $355,000
Property Type Single Family Home
Sub Type Single Family Residence
Listing Status Sold
Purchase Type For Sale
Square Footage 2,016 sqft
Price per Sqft $176
Subdivision Oak Crest
MLS Listing ID 1759582
Sold Date 12/14/21
Style Cabin
Bedrooms 4
Full Baths 1
Three Quarter Bath 1
Construction Status Blt./Standing
HOA Fees $39/ann
HOA Y/N Yes
Abv Grd Liv Area 2,016
Year Built 1995
Annual Tax Amount $1,909
Lot Size 1.130 Acres
Acres 1.13
Lot Dimensions 0.0x0.0x0.0
Property Description
The view is incredible from this cabin and is the perfect "home away from home". Enjoy the mountains with all of the amenities of home. Only 1 hour from Provo and 5 1/2 miles southeast of Mt. Pleasant for your convenience offering both a grocery and hardware store along with an indoor recreation/swimming pool. Warm up after winter activities with the sauna located between the two bathrooms in the cabin and enjoy the warmth and coziness with the radiant floor heat and wood stove. Located within minutes to Skyline Drive and part of the Manti-LaSal National Forest with lots of outdoor activities, both winter and summer. Visit https://www.pinecreekranchpoa.com for information regarding Pine Creek Ranch. Square footage figures are provided as a courtesy estimate only and were obtained from county records. Buyer and buyer's agent to verify information. Seller's and seller's agent are related.
Location
State UT
County Sanpete
Area Fairview; Thistle; Mt Pleasant
Zoning Single-Family
Direction From Mt. Pleasant, travel east on 700 South for 5 miles, staying on the paved road to Pine Creek Ranch (on your left). This is a gated community and you will need a key at the gate to enter. Once in the gate, stay left on Ranch Drive, cross bridge, turn left on Oak Crest Drive, turn right on Oak Crest Loop. #41 is the 4th cabin on the left side of road.
Rooms
Basement None
Primary Bedroom Level Floor: 1st
Master Bedroom Floor: 1st
Main Level Bedrooms 1
Interior
Interior Features Bath: Master, Closet: Walk-In, Range/Oven: Free Stdng., Vaulted Ceilings
Heating Gas: Radiant, Wood, Radiant Floor
Flooring Carpet, Laminate, Tile
Fireplaces Number 1
Equipment Window Coverings, Wood Stove
Fireplace true
Window Features Blinds
Appliance Dryer, Microwave, Refrigerator, Washer
Laundry Electric Dryer Hookup
Exterior
Utilities Available Electricity Connected, Sewer: Septic Tank, Water Connected
Amenities Available Biking Trails, RV Parking, Controlled Access, Gated, Hiking Trails, Horse Trails, Pet Rules, Pets Permitted, Picnic Area, Snow Removal, Trash, Water
View Y/N Yes
View Mountain(s), Valley
Roof Type Metal,Pitched
Present Use Single Family
Topography Terrain: Mountain, View: Mountain, View: Valley
Private Pool false
Building
Lot Description Terrain: Mountain, View: Mountain, View: Valley
Faces West
Story 2
Sewer Septic Tank
Water Culinary
Structure Type Stone,Metal Siding,Other
New Construction No
Construction Status Blt./Standing
Schools
Elementary Schools Mt Pleasant
Middle Schools North Sanpete
High Schools North Sanpete
School District North Sanpete
Others
HOA Name www.pinecreekranchpoa.com
HOA Fee Include Trash,Water
Senior Community No
Tax ID 32541
Acceptable Financing Cash, Conventional, FHA, VA Loan
Horse Property No
Listing Terms Cash, Conventional, FHA, VA Loan
Financing Conventional
Read Less Info
Want to know what your home might be worth? Contact us for a FREE valuation!

Our team is ready to help you sell your home for the highest possible price ASAP
Bought with Presidio Real Estate








