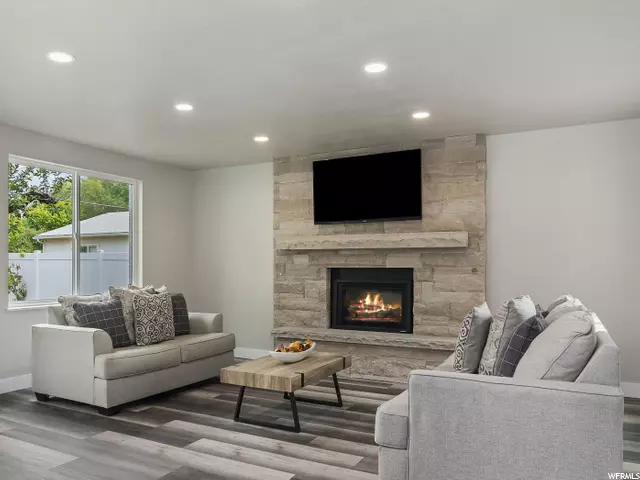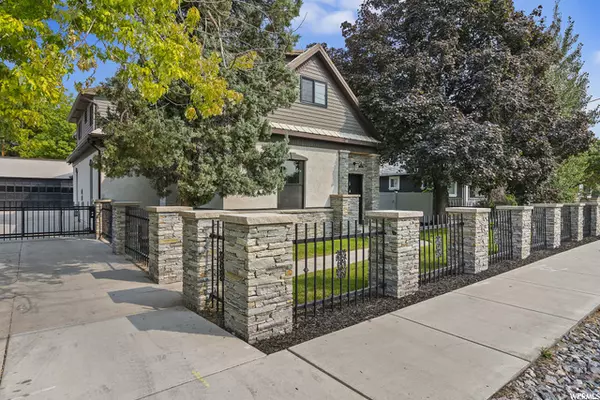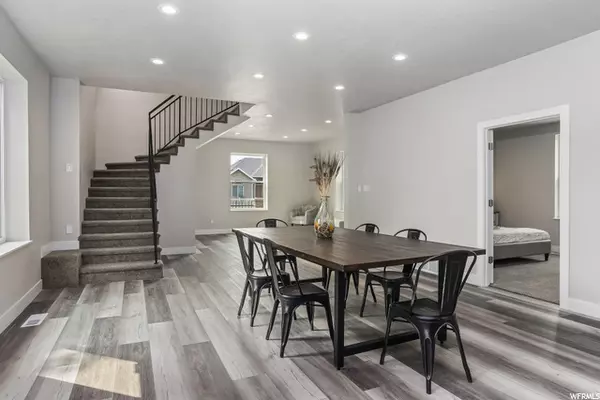$1,115,000
$1,165,000
4.3%For more information regarding the value of a property, please contact us for a free consultation.
7 Beds
6 Baths
4,897 SqFt
SOLD DATE : 11/24/2021
Key Details
Sold Price $1,115,000
Property Type Single Family Home
Sub Type Single Family Residence
Listing Status Sold
Purchase Type For Sale
Square Footage 4,897 sqft
Price per Sqft $227
MLS Listing ID 1766139
Sold Date 11/24/21
Style Stories: 2
Bedrooms 7
Full Baths 4
Half Baths 2
Construction Status Blt./Standing
HOA Y/N No
Abv Grd Liv Area 3,792
Year Built 1910
Annual Tax Amount $1,956
Lot Size 8,712 Sqft
Acres 0.2
Lot Dimensions 0.0x0.0x0.0
Property Description
In the Heart of Millcreek, This Beautiful 7 Bedroom, 6 Bathroom Remodeled Home has it all! Upstairs boasts 6 bedrooms including an Immaculate Master Suite Retreat with a balcony and a Floor to Ceiling Stone Gas Fireplace. You will also find Three additional bathrooms and a Laundry Room!! Heading to the Main Floor you will see the most ideal Chef's Kitchen with Custom Cabinetry, Granite Counter Tops, Double Ovens and a Semi-Formal Dining Room. The Main Level also includes A Spacious Laundry Room and ANOTHER Master Suite with an Elegant Master Bathroom designed with Double Vanities and a Free Standing Bathtub for some really calming R&R Time!! The Living Room showcases a second Stunning Stone Gas Fireplace with a Soothing atmosphere to Entertain all your Guests! The Lower Level displays a classy Living Room with the third Incredible Stone Gas Fireplace and a Kitchen perfect for all your Family/Friend get togethers! *Working from home? We got you covered! A Detached Office is ready for all your needs!* Lastly, this home offers Two A/C units, TWO Tankless Water Heaters, Mitigation System, RV/Boat Parking, and a FOUR car garage that comprises a workshop with a Built-In Cooler inside* The Landscaping highlights a Fully Landscaped Yard with a 6ft Vinyl Fence, Fruit Trees and plenty of space for your Back-Yard BBQ's!* Conveniently Located with only 5 Minutes to get to I-215 Freeway Access, 2 Minutes from Shopping Centers/Restaurants, 7 Minutes from St Marks Hospital, 10 Minutes to Downtown SLC, and Nearby Access to World Renowned SLC & Park City Ski Resorts!!
Location
State UT
County Salt Lake
Area Salt Lake City; Ft Douglas
Rooms
Basement Full
Main Level Bedrooms 1
Interior
Interior Features Bath: Master, Den/Office, Disposal, Kitchen: Second, Kitchen: Updated, Oven: Double, Range/Oven: Free Stdng., Vaulted Ceilings, Granite Countertops
Heating Forced Air, Gas: Central
Cooling Central Air
Flooring Carpet, Laminate, Tile
Fireplaces Number 3
Fireplaces Type Insert
Equipment Fireplace Insert, Storage Shed(s)
Fireplace true
Appliance Portable Dishwasher, Microwave, Range Hood
Laundry Electric Dryer Hookup, Gas Dryer Hookup
Exterior
Exterior Feature Balcony, Secured Parking
Garage Spaces 4.0
Carport Spaces 2
Utilities Available Natural Gas Connected, Electricity Connected, Water Connected
Waterfront No
View Y/N Yes
View Mountain(s)
Roof Type Aluminum
Present Use Single Family
Topography Sprinkler: Auto-Full, View: Mountain
Parking Type Secured, Rv Parking
Total Parking Spaces 6
Private Pool false
Building
Lot Description Sprinkler: Auto-Full, View: Mountain
Story 3
Water Culinary
Structure Type Stone,Stucco
New Construction No
Construction Status Blt./Standing
Schools
Elementary Schools Rosecrest
Middle Schools Evergreen
High Schools Olympus
School District Granite
Others
Senior Community No
Tax ID 16-27-403-004
Ownership Agent Owned
Acceptable Financing Cash, Conventional, FHA, Owner 2nd
Horse Property No
Listing Terms Cash, Conventional, FHA, Owner 2nd
Financing Conventional
Read Less Info
Want to know what your home might be worth? Contact us for a FREE valuation!

Our team is ready to help you sell your home for the highest possible price ASAP
Bought with Foundations Real Estate Group








