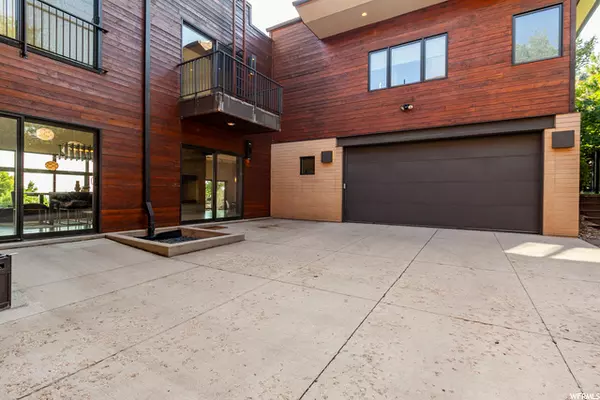$2,200,000
$2,300,000
4.3%For more information regarding the value of a property, please contact us for a free consultation.
3 Beds
4 Baths
5,759 SqFt
SOLD DATE : 12/20/2021
Key Details
Sold Price $2,200,000
Property Type Single Family Home
Sub Type Single Family Residence
Listing Status Sold
Purchase Type For Sale
Square Footage 5,759 sqft
Price per Sqft $382
Subdivision Capitol Park Planned
MLS Listing ID 1768981
Sold Date 12/20/21
Style Stories: 2
Bedrooms 3
Full Baths 1
Half Baths 2
Three Quarter Bath 1
Construction Status Blt./Standing
HOA Fees $95/ann
HOA Y/N Yes
Abv Grd Liv Area 3,836
Year Built 2007
Annual Tax Amount $11,598
Lot Size 0.450 Acres
Acres 0.45
Lot Dimensions 0.0x0.0x0.0
Property Description
Enjoy Northern Utah's four spectacular seasons with a bird's-eye view in this upper Avenues home. Historic downtown is brilliant in the evening. Take in the towering Wasatch Mountains at sunrise and enjoy your own front row seat to the sprawling valley below. This modern energy efficient home offers thrilling scenery from every angle. The architecture is nothing short of artistic. Wood, glass and steel create a modern setting with surprising warmth and livability. This two-story beauty gives new meaning to the term open floor plan. The great room is 700 square feet alone with a two-story ceiling. Imagine snuggling up by the amber glass open flame central fireplace this winter while watching huge snowflakes fall through the giant windows. Rare white tiger wood floors are impeccable. The monorail programmable track lighting throughout the home allows for ambiance lighting by room. The kitchen is simply an entertainer's dream with mahogany cabinets and Caesar stone countertops. The master bedroom features a luxury spa tub, fireplace and private balcony. Enjoy double sinks and a large glass-encased shower. The yard is masterfully-landscaped with mature vegetation to complement the home's natural surroundings. Minutes from historic downtown Salt Lake City, the Salt Lake International Airport and Utah's world-class ski resorts. This executive luxury property is waiting for you.
Location
State UT
County Salt Lake
Area Salt Lake City: Avenues Area
Zoning Single-Family
Rooms
Basement Full
Primary Bedroom Level Floor: 2nd
Master Bedroom Floor: 2nd
Interior
Interior Features Closet: Walk-In, Disposal, Gas Log, Jetted Tub, Kitchen: Updated, Oven: Gas, Range: Countertop, Range: Gas, Vaulted Ceilings, Instantaneous Hot Water, Granite Countertops
Cooling Central Air, Natural Ventilation
Flooring Carpet, Hardwood, Tile
Fireplaces Number 3
Fireplace true
Window Features Blinds
Appliance Microwave, Refrigerator
Laundry Electric Dryer Hookup
Exterior
Exterior Feature Atrium, Balcony, Deck; Covered, Double Pane Windows, Entry (Foyer), Lighting, Patio: Covered, Sliding Glass Doors
Garage Spaces 2.0
Utilities Available Natural Gas Connected, Electricity Connected, Sewer Connected, Sewer: Public, Water Connected
Amenities Available Maintenance, Snow Removal
View Y/N Yes
View Lake, Mountain(s), Valley
Roof Type Membrane
Present Use Single Family
Topography Fenced: Part, Road: Paved, Sidewalks, Sprinkler: Auto-Full, Terrain, Flat, Terrain: Grad Slope, View: Lake, View: Mountain, View: Valley
Porch Covered
Total Parking Spaces 6
Private Pool false
Building
Lot Description Fenced: Part, Road: Paved, Sidewalks, Sprinkler: Auto-Full, Terrain: Grad Slope, View: Lake, View: Mountain, View: Valley
Story 3
Sewer Sewer: Connected, Sewer: Public
Water Culinary
Structure Type Brick,Cedar
New Construction No
Construction Status Blt./Standing
Schools
Elementary Schools Ensign
Middle Schools Bryant
High Schools West
School District Salt Lake
Others
HOA Name Maria
HOA Fee Include Maintenance Grounds
Senior Community No
Tax ID 09-31-209-002
Acceptable Financing Cash, Conventional
Horse Property No
Listing Terms Cash, Conventional
Financing Conventional
Read Less Info
Want to know what your home might be worth? Contact us for a FREE valuation!

Our team is ready to help you sell your home for the highest possible price ASAP
Bought with KW Salt Lake City Keller Williams Real Estate








