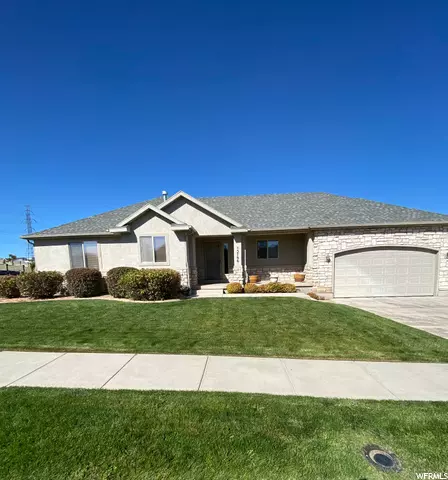$545,000
$539,000
1.1%For more information regarding the value of a property, please contact us for a free consultation.
3 Beds
2 Baths
3,168 SqFt
SOLD DATE : 12/10/2021
Key Details
Sold Price $545,000
Property Type Single Family Home
Sub Type Single Family Residence
Listing Status Sold
Purchase Type For Sale
Square Footage 3,168 sqft
Price per Sqft $172
Subdivision Siena Vista No 2
MLS Listing ID 1777658
Sold Date 12/10/21
Style Rambler/Ranch
Bedrooms 3
Full Baths 2
Construction Status Blt./Standing
HOA Y/N No
Abv Grd Liv Area 1,584
Year Built 2005
Annual Tax Amount $2,358
Lot Size 10,018 Sqft
Acres 0.23
Lot Dimensions 0.0x0.0x0.0
Property Description
Beautiful 3 bed, 2 full bath, w/ unfinished basement. Insulation on outer walls. Reverse Osmosis system on water main to filter the whole home. Has a humidifier on the central air system. Recently had new hot water heater installed. Amsco energy efficient windows. New carpet just installed. Tile floors in kitchen, dining, laundry, & entry ways. Gas fireplace in living room. Open kitchen, dining & living room. Vaulted ceilings, marble window seals. Master en-suite with jetted tub & separate standing shower, & walk-in closet. Closet doors instead of sliders. Phone and cable wired in every room. Oak cabinets, designee laminate countertops & chrome faucets & fixtures, stainless steal sink, disposal, black dishwasher, microwave, and electric stove. No fridge. Canned lighting. Brick wainscoting siding with stucco. Fully landscaped. 30 year shingles. Automatic sprinkler system. Back porch deck and covered patio.
Location
State UT
County Salt Lake
Area Wj; Sj; Rvrton; Herriman; Bingh
Rooms
Basement Full
Main Level Bedrooms 3
Interior
Interior Features Bath: Master, Bath: Sep. Tub/Shower, Closet: Walk-In, Disposal, Gas Log, Range/Oven: Free Stdng., Vaulted Ceilings
Heating Forced Air, Gas: Central
Cooling Central Air
Flooring Carpet, Linoleum, Tile
Fireplaces Number 1
Fireplace true
Window Features None
Appliance Ceiling Fan, Microwave
Exterior
Exterior Feature Double Pane Windows, Entry (Foyer), Lighting, Patio: Covered, Sliding Glass Doors
Garage Spaces 2.0
Utilities Available Sewer Connected, Sewer: Public
View Y/N No
Roof Type Asphalt
Present Use Single Family
Topography Road: Paved, Sprinkler: Auto-Full
Porch Covered
Total Parking Spaces 2
Private Pool false
Building
Lot Description Road: Paved, Sprinkler: Auto-Full
Story 2
Sewer Sewer: Connected, Sewer: Public
Water Culinary
Structure Type Stone,Stucco
New Construction No
Construction Status Blt./Standing
Schools
Elementary Schools Falcon Ridge
High Schools Copper Hills
School District Jordan
Others
Senior Community No
Tax ID 20-26-228-007
Acceptable Financing Cash, Conventional, FHA, VA Loan
Horse Property No
Listing Terms Cash, Conventional, FHA, VA Loan
Financing Conventional
Read Less Info
Want to know what your home might be worth? Contact us for a FREE valuation!

Our team is ready to help you sell your home for the highest possible price ASAP
Bought with Realtypath LLC (Prestige)







