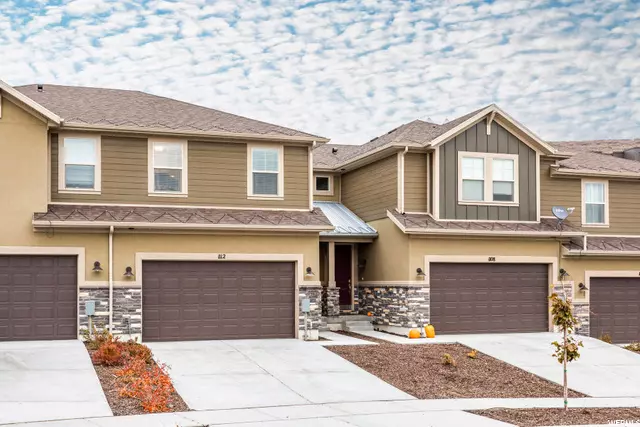$920,000
$950,000
3.2%For more information regarding the value of a property, please contact us for a free consultation.
4 Beds
4 Baths
2,221 SqFt
SOLD DATE : 12/15/2021
Key Details
Sold Price $920,000
Property Type Townhouse
Sub Type Townhouse
Listing Status Sold
Purchase Type For Sale
Square Footage 2,221 sqft
Price per Sqft $414
Subdivision Wasatch Springs
MLS Listing ID 1777492
Sold Date 12/15/21
Style Tri/Multi-Level
Bedrooms 4
Full Baths 3
Half Baths 1
Construction Status Blt./Standing
HOA Fees $260/mo
HOA Y/N Yes
Abv Grd Liv Area 1,578
Year Built 2020
Annual Tax Amount $6,285
Lot Size 1,306 Sqft
Acres 0.03
Lot Dimensions 0.0x0.0x0.0
Property Description
This modern light filled residence features elegant design and timeless finishes just minutes from Park City and Deer Valley. Owners and guests alike will enjoy this sophisticated home with its open floor plan, easy trail access and a covered deck adjacent to the dining nook. The kitchen is a chef's delight with an expansive island, quartz countertops, and a spacious pantry. The master suite is a study in relaxation with an oversized euro glass shower, walk-in closet, and direct access to the upper loft space. This unit makes life easy with a private two car garage and snow removal managed by the HOA. The finished basement features a fourth bathroom, luxurious living area, and separate bedroom space for guests.The home is located near the future home of The Market grocery store and is popular for short term vacation rentals. Hot tubs are allowed!
Location
State UT
County Wasatch
Zoning Multi-Family
Rooms
Basement Full
Primary Bedroom Level Floor: 2nd
Master Bedroom Floor: 2nd
Interior
Interior Features Bath: Master, Disposal, Oven: Gas, Range: Gas
Cooling Central Air
Flooring Carpet, Hardwood, Laminate, Tile
Fireplace false
Appliance Microwave, Range Hood, Refrigerator
Laundry Electric Dryer Hookup
Exterior
Exterior Feature Deck; Covered, Double Pane Windows, Patio: Open
Garage Spaces 2.0
Utilities Available Natural Gas Connected, Electricity Connected, Sewer Connected, Sewer: Public, Water Connected
Amenities Available Biking Trails, Hiking Trails, Insurance, Maintenance, Pets Permitted, Picnic Area, Playground, Snow Removal
View Y/N Yes
View Mountain(s)
Roof Type Asphalt
Present Use Residential
Topography Road: Paved, Terrain, Flat, View: Mountain
Porch Patio: Open
Total Parking Spaces 2
Private Pool false
Building
Lot Description Road: Paved, View: Mountain
Story 3
Sewer Sewer: Connected, Sewer: Public
Water Culinary
Structure Type Stone,Stucco,Other
New Construction No
Construction Status Blt./Standing
Schools
Elementary Schools J R Smith
Middle Schools Rocky Mountain
High Schools Wasatch
School District Wasatch
Others
HOA Name Jenai Reid
HOA Fee Include Insurance,Maintenance Grounds
Senior Community No
Tax ID 00-0021-3607
Acceptable Financing Cash, Conventional
Horse Property No
Listing Terms Cash, Conventional
Financing Cash
Read Less Info
Want to know what your home might be worth? Contact us for a FREE valuation!

Our team is ready to help you sell your home for the highest possible price ASAP
Bought with Coldwell Banker Realty (Park City - Newpark)








