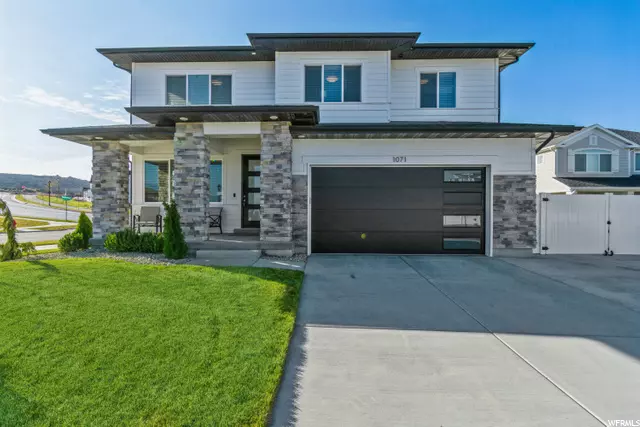$750,000
$719,000
4.3%For more information regarding the value of a property, please contact us for a free consultation.
4 Beds
3 Baths
3,452 SqFt
SOLD DATE : 12/21/2021
Key Details
Sold Price $750,000
Property Type Single Family Home
Sub Type Single Family Residence
Listing Status Sold
Purchase Type For Sale
Square Footage 3,452 sqft
Price per Sqft $217
Subdivision The Ridge
MLS Listing ID 1779461
Sold Date 12/21/21
Style Stories: 2
Bedrooms 4
Full Baths 2
Half Baths 1
Construction Status Blt./Standing
HOA Fees $9/ann
HOA Y/N Yes
Abv Grd Liv Area 2,436
Year Built 2019
Annual Tax Amount $2,999
Lot Size 8,712 Sqft
Acres 0.2
Lot Dimensions 0.0x0.0x0.0
Property Description
Gorgeous modern home with views and a stunning landscaped yard. This Bluffdale two-story corner lot has four bedrooms upstairs and potential for two additional in the basement, main floor office and upstairs loft. Upgraded features throughout including Quartz counters, luxury vinyl planks, custom garage door, custom facia panting, epoxy floors, solar panels and dual RV parking. The professionally planned yard boasts over $45k including, fully fenced, retaining wall to provide a flat backyard, built in trampoline, fire pit, oversized concrete patio with gazebo and it features weeping Alaskan cedars, white spruce and blue junipers throughout. This home will not disappoint and is move in ready. Buyer to verify all information, square footage figures are provided as a courtesy estimate only and were obtained from county records.
Location
State UT
County Salt Lake
Area Wj; Sj; Rvrton; Herriman; Bingh
Zoning Single-Family
Direction The home also shows an address of 15494 W Heritage Crest Way, Bluffdale, 84065
Rooms
Basement Full
Primary Bedroom Level Floor: 2nd
Master Bedroom Floor: 2nd
Interior
Interior Features Bath: Master, Bath: Sep. Tub/Shower, Closet: Walk-In, Den/Office, Oven: Wall, Range: Countertop, Range: Gas, Range/Oven: Built-In
Cooling Central Air
Flooring Carpet, Tile, Vinyl
Equipment Gazebo, Trampoline
Fireplace false
Window Features Blinds
Appliance Ceiling Fan, Microwave, Range Hood, Refrigerator
Laundry Electric Dryer Hookup
Exterior
Exterior Feature Double Pane Windows, Sliding Glass Doors, Patio: Open
Garage Spaces 2.0
Utilities Available Natural Gas Connected, Electricity Connected, Sewer Connected, Water Connected
Amenities Available Picnic Area, Playground
View Y/N Yes
View Mountain(s)
Roof Type Asphalt
Present Use Single Family
Topography Corner Lot, Curb & Gutter, Fenced: Full, Road: Paved, Sidewalks, Sprinkler: Auto-Full, Terrain, Flat, View: Mountain, Drip Irrigation: Auto-Full
Porch Patio: Open
Total Parking Spaces 5
Private Pool false
Building
Lot Description Corner Lot, Curb & Gutter, Fenced: Full, Road: Paved, Sidewalks, Sprinkler: Auto-Full, View: Mountain, Drip Irrigation: Auto-Full
Faces East
Story 3
Sewer Sewer: Connected
Water Culinary
Structure Type Stone,Cement Siding
New Construction No
Construction Status Blt./Standing
Schools
Elementary Schools Mountain Point
Middle Schools Hidden Valley
High Schools Riverton
School District Jordan
Others
HOA Name HOA Solutions
Senior Community No
Tax ID 33-14-326-016
Acceptable Financing Cash, Conventional, FHA, VA Loan
Horse Property No
Listing Terms Cash, Conventional, FHA, VA Loan
Financing Conventional
Read Less Info
Want to know what your home might be worth? Contact us for a FREE valuation!

Our team is ready to help you sell your home for the highest possible price ASAP
Bought with Larson & Company Real Estate








