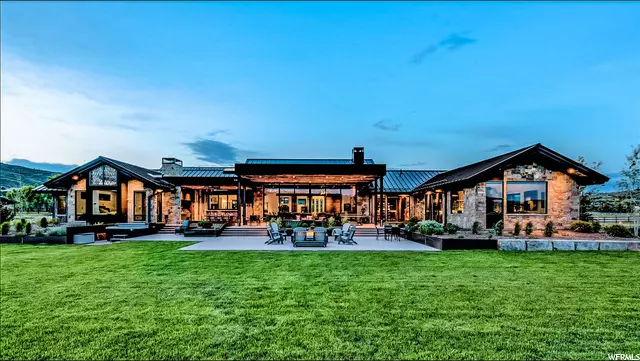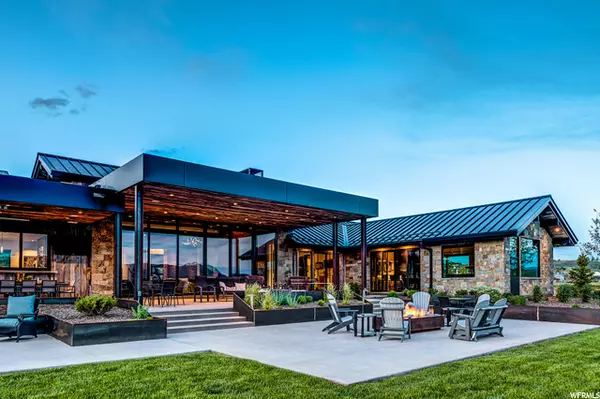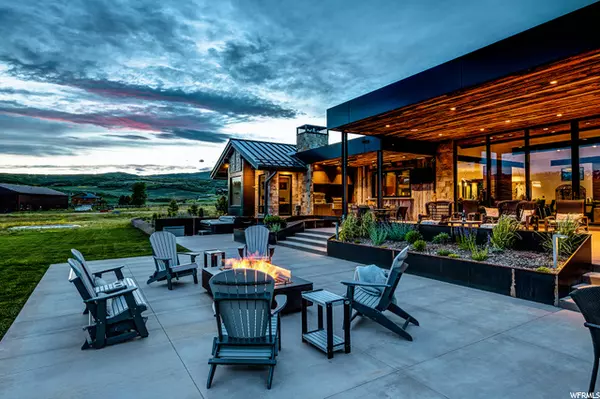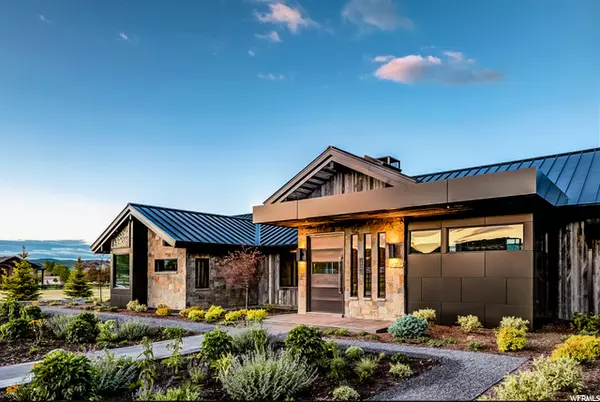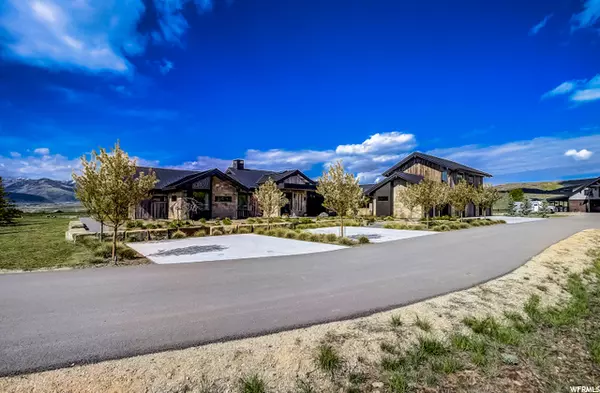$15,000,000
$17,500,000
14.3%For more information regarding the value of a property, please contact us for a free consultation.
5 Beds
5 Baths
6,968 SqFt
SOLD DATE : 12/22/2021
Key Details
Sold Price $15,000,000
Property Type Single Family Home
Sub Type Single Family Residence
Listing Status Sold
Purchase Type For Sale
Square Footage 6,968 sqft
Price per Sqft $2,152
Subdivision Last Dance Ranch Sub
MLS Listing ID 1744046
Sold Date 12/22/21
Style Other/See Remarks
Bedrooms 5
Full Baths 3
Half Baths 1
Three Quarter Bath 1
Construction Status Blt./Standing
HOA Y/N No
Abv Grd Liv Area 6,968
Year Built 2018
Annual Tax Amount $15,479
Lot Size 47.530 Acres
Acres 47.53
Lot Dimensions 0.0x0.0x0.0
Property Description
Exquisitely arranged on 47+ acres in the PC School District, Last Dance Ranch is an equestrian oasis. Every detail of this custom-built estate, designed by 'Tino' Grandjacquet, was executed to maximize the panorama of Park City's ski resorts. The home offers convenient single-level living; the centerpiece of the open living area is a custom-designed rammed earth fireplace surround and accent walls. The master suite and exercise room anchor the west wing, and an office, recreation room, and 2 guest rooms with ensuite baths are situated to the east. Designed to entertain, the gourmet chef's kitchen is outfitted with Sub-Zero and Wolf appliances; a second office overlooks the living areas. The family recreation room boasts a custom-designed 440-bottle wine chiller, kitchenette/wet bar, multiple entertainment screens, and opens to the covered patio. The south-facing, covered patio is accessed by wall-to-wall 12 ft. glass doors and includes a Wolf grill & pizza oven for entertaining. A waterfall-fed, trout-stocked pond flows out from the terrace, inviting anglers and sandhill cranes. The residence's exterior includes Jackson Ledge stacked stone and Wyoming snow fence exterior surrounded by thoughtful xeriscaping. The extensive snowmelt system complements the 4-car garage; with hot water/floor drain system, dog wash station, and Tesla charger. Upstairs, there's a fully equipped caretaker's apartment with private entrance and garage door. With over 2 miles of fenced meadow and 3 pastures with an oversized arena, the ranch appeals to both English & Western riders. Buckley fencing supports the annual elk herd migration with removable rails. The 5-stall barn offers rubber paver flooring, sealed stall mattresses, and direct pasture access with a separate tack room, laundry, and bath. Above, the guest suite has 3 bedrooms, 2 baths, sports/golf simulator, and views. The hay barn is fully plumbed and wired for multiple uses. An additional residence can be built on the ranch.
Location
State UT
County Summit
Area Park City; Kimball Jct; Smt Pk
Zoning Single-Family, Agricultural
Rooms
Other Rooms Workshop
Basement None
Primary Bedroom Level Floor: 1st
Master Bedroom Floor: 1st
Main Level Bedrooms 4
Interior
Interior Features Accessory Apt, Alarm: Security, Bar: Wet, Bath: Master, Bath: Sep. Tub/Shower, Central Vacuum, Closet: Walk-In, Den/Office, Disposal, Great Room, Jetted Tub, Kitchen: Second, Mother-in-Law Apt., Oven: Double, Oven: Gas, Range: Gas, Vaulted Ceilings, Granite Countertops
Heating Forced Air, Gas: Radiant, Radiant Floor
Cooling Central Air
Flooring Carpet, Hardwood, Tile, Cork, Concrete
Fireplaces Number 2
Fireplaces Type Insert
Equipment Alarm System, Fireplace Insert, Hot Tub, Window Coverings, Trampoline
Fireplace true
Window Features Blinds,Drapes,Full
Appliance Ceiling Fan, Dryer, Electric Air Cleaner, Gas Grill/BBQ, Microwave, Range Hood, Refrigerator, Washer, Water Softener Owned
Laundry Gas Dryer Hookup
Exterior
Exterior Feature Balcony, Barn, Deck; Covered, Double Pane Windows, Entry (Foyer), Horse Property, Out Buildings, Lighting, Skylights, Sliding Glass Doors, Patio: Open
Garage Spaces 4.0
Carport Spaces 1
Utilities Available Natural Gas Connected, Electricity Connected, Sewer: Septic Tank, Water Connected
View Y/N Yes
View Mountain(s)
Roof Type Metal
Present Use Single Family
Topography Fenced: Full, Road: Paved, Sprinkler: Auto-Part, Terrain, Flat, View: Mountain, Drip Irrigation: Auto-Part, View: Water
Accessibility Accessible Doors, Accessible Hallway(s), Ground Level, Single Level Living
Porch Patio: Open
Total Parking Spaces 15
Private Pool false
Building
Lot Description Fenced: Full, Road: Paved, Sprinkler: Auto-Part, View: Mountain, Drip Irrigation: Auto-Part, View: Water
Faces East
Story 2
Sewer Septic Tank
Water Culinary, Irrigation: Pressure, Shares, Well
Structure Type Stone,Metal Siding,Other
New Construction No
Construction Status Blt./Standing
Schools
Elementary Schools Trailside
Middle Schools Ecker Hill
High Schools Park City
School District Park City
Others
Senior Community No
Tax ID LDRS-2 & LDRS-1
Security Features Security System
Acceptable Financing Cash, Conventional
Horse Property Yes
Listing Terms Cash, Conventional
Financing Cash
Read Less Info
Want to know what your home might be worth? Contact us for a FREE valuation!

Our team is ready to help you sell your home for the highest possible price ASAP
Bought with Engel & Volkers Park City



