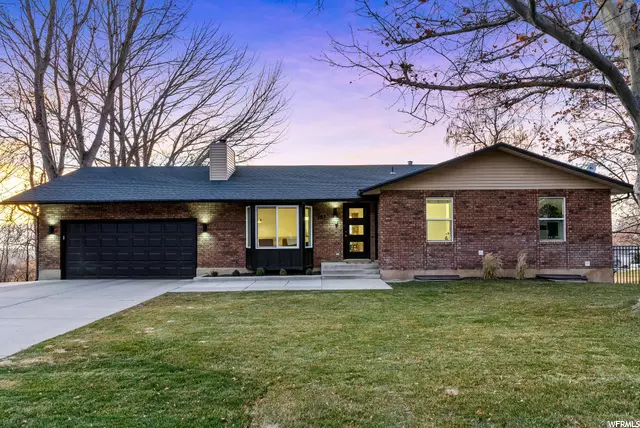$760,000
$675,000
12.6%For more information regarding the value of a property, please contact us for a free consultation.
5 Beds
3 Baths
2,986 SqFt
SOLD DATE : 12/22/2021
Key Details
Sold Price $760,000
Property Type Single Family Home
Sub Type Single Family Residence
Listing Status Sold
Purchase Type For Sale
Square Footage 2,986 sqft
Price per Sqft $254
Subdivision Lindon Hills
MLS Listing ID 1782716
Sold Date 12/22/21
Style Rambler/Ranch
Bedrooms 5
Full Baths 2
Three Quarter Bath 1
Construction Status Blt./Standing
HOA Y/N No
Abv Grd Liv Area 1,497
Year Built 1979
Annual Tax Amount $2,034
Lot Size 0.460 Acres
Acres 0.46
Lot Dimensions 100.0x200.0x100.0
Property Description
SPECTACULAR VIEW LOT (.46 Acre lot) OF ALL THE VALLEY AND THE WASATCH RANGE ON THE EAST. Rarely do homes ever come with two spectacular views and a half acre lot. Furnace and AC unit is 3 weeks old. Roof about 10 years old. This amazing brick rambler also backs the Murdock bike and running trail! Updated kitchen with stainless appliances and large island. Spacious and open living spaces. Large oversized bedrooms. Master suite with updated bathroom, walk-in closet, and a private deck with unbeatable views! Fantastic walk-out basement with exercise room and large family room that doubles as a theatre. Large backyard with fire pit area, patio, deck, and grow boxes. PRIME LINDON LOCATION. Square feet as per County. Buyer and Buyer's Broker to verify all information including square footage and acreage.
Location
State UT
County Utah
Area Pl Grove; Lindon; Orem
Zoning Single-Family
Rooms
Basement Daylight, Entrance, Full, Walk-Out Access
Main Level Bedrooms 2
Interior
Interior Features Bath: Master, Closet: Walk-In, Kitchen: Updated, Range/Oven: Free Stdng.
Heating Forced Air, Gas: Central
Cooling Central Air
Flooring See Remarks, Carpet, Laminate, Vinyl
Fireplaces Number 1
Fireplace true
Window Features Blinds
Appliance Dryer, Gas Grill/BBQ, Microwave, Refrigerator, Washer
Exterior
Exterior Feature Deck; Covered, Double Pane Windows, Lighting
Garage Spaces 2.0
Utilities Available Natural Gas Connected, Electricity Connected, Sewer Connected, Sewer: Public, Water Connected
View Y/N Yes
View Lake, Mountain(s), Valley
Roof Type Asphalt
Present Use Single Family
Topography Fenced: Full, Road: Paved, Secluded Yard, Terrain, Flat, View: Lake, View: Mountain, View: Valley
Accessibility Single Level Living
Total Parking Spaces 2
Private Pool false
Building
Lot Description Fenced: Full, Road: Paved, Secluded, View: Lake, View: Mountain, View: Valley
Story 2
Sewer Sewer: Connected, Sewer: Public
Water Culinary
Structure Type Asphalt,Brick
New Construction No
Construction Status Blt./Standing
Schools
Elementary Schools Rocky Mt.
Middle Schools Oak Canyon
High Schools Pleasant Grove
School District Alpine
Others
Senior Community No
Tax ID 45-072-0007
Acceptable Financing Cash, Conventional
Horse Property No
Listing Terms Cash, Conventional
Financing Conventional
Read Less Info
Want to know what your home might be worth? Contact us for a FREE valuation!

Our team is ready to help you sell your home for the highest possible price ASAP
Bought with Coldwell Banker Realty (Provo-Orem-Sundance)








