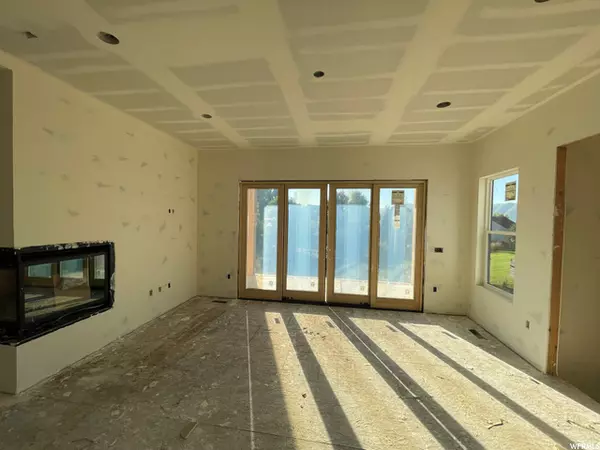$1,575,000
$1,575,000
For more information regarding the value of a property, please contact us for a free consultation.
4 Beds
4 Baths
5,052 SqFt
SOLD DATE : 12/21/2021
Key Details
Sold Price $1,575,000
Property Type Single Family Home
Sub Type Single Family Residence
Listing Status Sold
Purchase Type For Sale
Square Footage 5,052 sqft
Price per Sqft $311
Subdivision Indian Summer
MLS Listing ID 1762330
Sold Date 12/21/21
Style Stories: 2
Bedrooms 4
Full Baths 3
Half Baths 1
Construction Status Und. Const.
HOA Fees $57/mo
HOA Y/N Yes
Abv Grd Liv Area 3,190
Year Built 2021
Annual Tax Amount $8,000
Lot Size 0.280 Acres
Acres 0.28
Lot Dimensions 0.0x0.0x0.0
Property Description
***Construction to be completed by Thanksgiving.*** Beautiful Midway home with many custom features and fine finishes throughout. Large chef's kitchen, Signature stainless appliances, 10' main ceilings, vaulted upper ceilings, brilliant oversized windows, spacious master suite. Large great room with cozy fireplace, two family rooms and a large deck! Located on a peaceful lot with spectacular mountain views! Other features: 4 Bedrooms + office, 3.5 baths Pella windows Signature line stainless appliances Large covered patio En suite bathrooms Main level master, free standing tub Main level office Metal roof 3rd car garage RV parking EV charging outlets in garage Adjacent grass field, cared for by neighborhood Full walkout basement w/9' ceiling Fully insulated basement floors and walls - much warmer basement during winter Rock window wells, landscaping retaining wall installed Large island Upgraded insulated garage doors and openers Custom cabinets w/ soft close doors and drawers Custom flooring and lighting Smart home features 8' doors on main Quartz counters throughout whatever you're throughout 3 sided gas fireplace Designer fixtures and finishes
Location
State UT
County Wasatch
Area Midway
Rooms
Basement Full, Walk-Out Access
Primary Bedroom Level Floor: 1st
Master Bedroom Floor: 1st
Main Level Bedrooms 1
Interior
Interior Features Bath: Master, Bath: Sep. Tub/Shower, Closet: Walk-In, Disposal, Granite Countertops
Heating Forced Air
Cooling Central Air
Flooring Carpet, Hardwood, Tile
Fireplaces Number 1
Fireplace true
Appliance Ceiling Fan, Microwave, Refrigerator
Exterior
Exterior Feature Patio: Open
Garage Spaces 3.0
Utilities Available Natural Gas Connected, Electricity Connected, Sewer Connected, Sewer: Public, Water Connected
View Y/N No
Roof Type Asphalt,Metal
Present Use Single Family
Topography Secluded Yard, Sidewalks, Terrain, Flat
Porch Patio: Open
Total Parking Spaces 7
Private Pool false
Building
Lot Description Secluded, Sidewalks
Story 3
Sewer Sewer: Connected, Sewer: Public
Water Culinary, Secondary
New Construction Yes
Construction Status Und. Const.
Schools
Elementary Schools Midway
Middle Schools Rocky Mountain
High Schools Wasatch
School District Wasatch
Others
Senior Community No
Tax ID 00-0021-4611
Acceptable Financing Cash, Conventional
Horse Property No
Listing Terms Cash, Conventional
Financing Cash
Read Less Info
Want to know what your home might be worth? Contact us for a FREE valuation!

Our team is ready to help you sell your home for the highest possible price ASAP
Bought with NON-MLS







