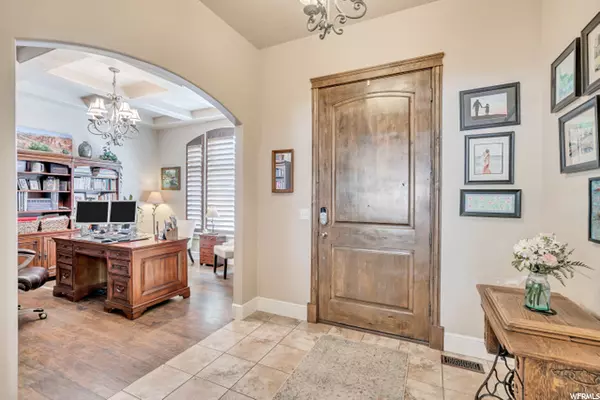$700,000
$729,900
4.1%For more information regarding the value of a property, please contact us for a free consultation.
6 Beds
4 Baths
4,224 SqFt
SOLD DATE : 12/23/2021
Key Details
Sold Price $700,000
Property Type Single Family Home
Sub Type Single Family Residence
Listing Status Sold
Purchase Type For Sale
Square Footage 4,224 sqft
Price per Sqft $165
Subdivision Elk Ridge
MLS Listing ID 1772286
Sold Date 12/23/21
Style Rambler/Ranch
Bedrooms 6
Full Baths 3
Half Baths 1
Construction Status Blt./Standing
HOA Y/N No
Abv Grd Liv Area 2,067
Year Built 2007
Annual Tax Amount $3,584
Lot Size 0.280 Acres
Acres 0.28
Lot Dimensions 0.0x0.0x0.0
Property Description
OPEN HOUSE THIS SATURDAY NOV. 6th 12-4PM. What would it be like to live in this GORGEOUS home? Come and see for yourself! This home sits on a magnificent east bench lot w/ stunning views of the mountains, valley & lake with plenty of spots to enjoy the views; from the front porch to the flagstone patio or hide away in the secluded fenced backyard retreat that combines nature and luxury w/ the built-in outdoor gourmet kitchen. Outdoor lighting is led dimmable cans, the tranquil waterfall pond feature and fish stay. Around the corner you will find a storage shed (included) next to a cement pad for a trailer or small rv. The driveway has radiant heat underneath!! Flip a switch when the snow begins to fall. Permanent exterior decor holiday lighting included. Step inside & it will take your breath away. The heart of the home is in the clean lines & earthy tones of the den/formal living room w/ coffered ceiling, great room w/ gas fireplace and open kitchen dining where beauty and function come together. 10' ceilings, built-in decor shelves & crown molding extras. Kitchen has soft close bumper cabinets and pull out drawers. The master suite is down a beautiful wainscot hallway featuring separate 6' soaking tub & shower, double vanity and walk-in closet. The additional bedrooms are large with large closets. The basement entertainment room and wet bar is perfection featuring custom cabinetry, wine fridge, 2 drink refrigerators, barstools & a TV over the bar (all stay). The basement family room surround sound and pool table are included. Extra large storage room & cold storage, deep linen closets and a basement bath with double shower heads bench and shelves. So much to offer, make your appointment to see it, showings to begin Oct. 4th.
Location
State UT
County Tooele
Area Grantsville; Tooele; Erda; Stanp
Zoning Single-Family
Rooms
Basement Daylight, Full
Primary Bedroom Level Floor: 1st
Master Bedroom Floor: 1st
Main Level Bedrooms 3
Interior
Interior Features Bar: Wet, Bath: Master, Bath: Sep. Tub/Shower, Closet: Walk-In, Disposal, Gas Log, Range/Oven: Free Stdng., Granite Countertops
Heating See Remarks, Forced Air, Gas: Central, Radiant Floor
Cooling Central Air
Flooring Carpet, Laminate, Tile, Vinyl
Fireplaces Number 1
Equipment Alarm System, Storage Shed(s)
Fireplace true
Window Features Blinds,Part
Appliance Ceiling Fan, Gas Grill/BBQ, Microwave
Laundry Electric Dryer Hookup
Exterior
Exterior Feature See Remarks, Double Pane Windows, Entry (Foyer), Patio: Covered
Garage Spaces 3.0
Utilities Available Natural Gas Connected, Electricity Connected, Sewer Connected, Water Connected
View Y/N Yes
View Lake, Mountain(s), Valley
Roof Type Asphalt
Present Use Single Family
Topography Curb & Gutter, Fenced: Part, Road: Paved, Secluded Yard, Sidewalks, Sprinkler: Auto-Full, Terrain, Flat, Terrain: Grad Slope, Terrain: Hilly, View: Lake, View: Mountain, View: Valley, Drip Irrigation: Auto-Part
Porch Covered
Total Parking Spaces 3
Private Pool false
Building
Lot Description Curb & Gutter, Fenced: Part, Road: Paved, Secluded, Sidewalks, Sprinkler: Auto-Full, Terrain: Grad Slope, Terrain: Hilly, View: Lake, View: Mountain, View: Valley, Drip Irrigation: Auto-Part
Faces West
Story 2
Sewer Sewer: Connected
Water Culinary
Structure Type Brick,Stone,Stucco
New Construction No
Construction Status Blt./Standing
Schools
Elementary Schools Sterling
Middle Schools Tooele
High Schools Tooele
School District Tooele
Others
Senior Community No
Tax ID 15-056-0-0308
Acceptable Financing Cash, Conventional, FHA, VA Loan
Horse Property No
Listing Terms Cash, Conventional, FHA, VA Loan
Financing Conventional
Read Less Info
Want to know what your home might be worth? Contact us for a FREE valuation!

Our team is ready to help you sell your home for the highest possible price ASAP
Bought with Windermere Real Estate (Draper)








