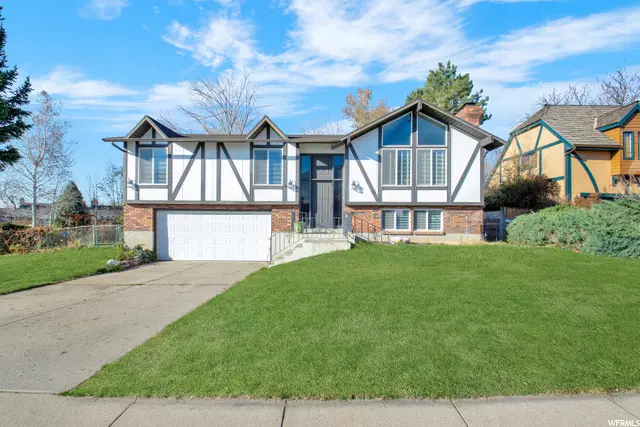$460,000
$458,000
0.4%For more information regarding the value of a property, please contact us for a free consultation.
4 Beds
2 Baths
1,988 SqFt
SOLD DATE : 01/03/2022
Key Details
Sold Price $460,000
Property Type Single Family Home
Sub Type Single Family Residence
Listing Status Sold
Purchase Type For Sale
Square Footage 1,988 sqft
Price per Sqft $231
Subdivision Oakridge Village Sub
MLS Listing ID 1781985
Sold Date 01/03/22
Style Split-Entry/Bi-Level
Bedrooms 4
Full Baths 1
Three Quarter Bath 1
Construction Status Blt./Standing
HOA Y/N No
Abv Grd Liv Area 1,286
Year Built 1976
Annual Tax Amount $2,415
Lot Size 10,018 Sqft
Acres 0.23
Lot Dimensions 0.0x0.0x0.0
Property Description
Come on over! We have what you're looking for in Farmington, and would love for you to feel right at home here in this idyllic neighborhood. This home has so much to recommend it, but here are just a few specifics: The roof was recently replaced in 2020 and comes with a transferrable warranty. The family room - complete with vaulted ceilings, a fireplace and built-in shelving - has a fantastic mountain view you'll want to stay and appreciate. The sellers have taken the time to make updates to bathrooms and the utility room, installed some new lighting, blinds, appliances, paint - including in the garage which has been updated with racing stripes on the walls! Bonus - This home also comes with central vac! Outside there is room for your toys and tools in the shed in the backyard, as well as a lovely outdoor garden box area. If your taste runs to an inviting backyard with fruit trees and grapevines, and roasting s'mores by the fire we've got you covered there as well. Adding to the home's charm, the location is definitely a huge plus! The schools in the area are top notch and the K-6 school is within walking distance. Outdoor enthusiasts will love the easy access to the mountains as well as the parks and trails nearby. For the young at heart - you can't go wrong with Cherry Hill and Lagoon a short drive away. With Station Park shopping and dining so close, and the Oakridge Country Club just down the street, this location has so much to offer - and one of the best parts is the quick and easy access to the freeways to get you wherever you'd like to go. Location is everything! Come see all the great qualities this darling home has to offer! Square footage figures are provided as a courtesy estimate only and were obtained from County records. Buyer is advised to obtain an independent measurement.
Location
State UT
County Davis
Area Bntfl; Nsl; Cntrvl; Wdx; Frmtn
Zoning Single-Family
Rooms
Basement Full
Primary Bedroom Level Floor: 1st
Master Bedroom Floor: 1st
Main Level Bedrooms 3
Interior
Interior Features Central Vacuum, Disposal, Vaulted Ceilings
Heating Forced Air, Gas: Central, Wood
Cooling Central Air
Flooring Carpet, Laminate, Tile
Fireplaces Number 2
Equipment Storage Shed(s), Swing Set, Window Coverings
Fireplace true
Window Features Blinds,Drapes
Appliance Freezer, Refrigerator
Laundry Electric Dryer Hookup
Exterior
Exterior Feature Double Pane Windows, Sliding Glass Doors
Garage Spaces 2.0
Utilities Available Natural Gas Connected, Electricity Connected, Sewer Connected, Water Connected
View Y/N Yes
View Mountain(s)
Roof Type Asphalt
Present Use Single Family
Topography Curb & Gutter, Fenced: Part, Road: Paved, Sprinkler: Auto-Full, Terrain, Flat, View: Mountain
Total Parking Spaces 6
Private Pool false
Building
Lot Description Curb & Gutter, Fenced: Part, Road: Paved, Sprinkler: Auto-Full, View: Mountain
Story 2
Sewer Sewer: Connected
Water Culinary, Secondary
Structure Type Brick,Stucco
New Construction No
Construction Status Blt./Standing
Schools
Elementary Schools Windridge
Middle Schools Kaysville
High Schools Davis
School District Davis
Others
Senior Community No
Tax ID 08-037-0027
Acceptable Financing Cash, Conventional, FHA, VA Loan
Horse Property No
Listing Terms Cash, Conventional, FHA, VA Loan
Financing Conventional
Read Less Info
Want to know what your home might be worth? Contact us for a FREE valuation!

Our team is ready to help you sell your home for the highest possible price ASAP
Bought with Brough Realty 2 LLC








