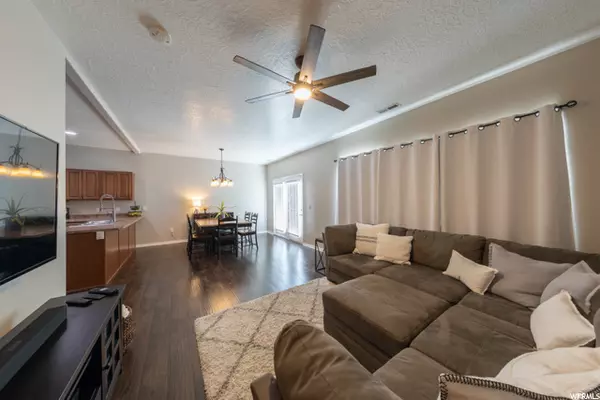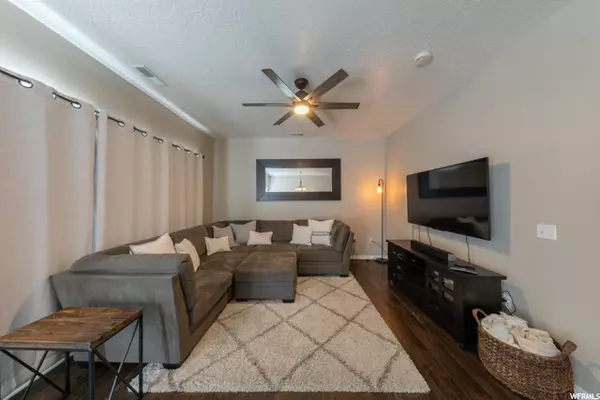$431,500
$425,000
1.5%For more information regarding the value of a property, please contact us for a free consultation.
3 Beds
3 Baths
1,766 SqFt
SOLD DATE : 01/04/2022
Key Details
Sold Price $431,500
Property Type Townhouse
Sub Type Townhouse
Listing Status Sold
Purchase Type For Sale
Square Footage 1,766 sqft
Price per Sqft $244
Subdivision River Oaks Villas To
MLS Listing ID 1781365
Sold Date 01/04/22
Style Townhouse; Row-mid
Bedrooms 3
Full Baths 2
Half Baths 1
Construction Status Blt./Standing
HOA Fees $250/mo
HOA Y/N Yes
Abv Grd Liv Area 1,766
Year Built 2006
Annual Tax Amount $2,097
Lot Size 1,306 Sqft
Acres 0.03
Lot Dimensions 0.0x0.0x0.0
Property Description
BACK ON THE MARKET AT AN EVEN BETTER PRICE! Here's another chance to buy this fantastic, move-in-ready townhouse in the River Oaks community of Sandy, walking distance to River Oaks golf course and Jordan River Parkway trail. This ideal location also offers very quick freeway access. Spacious unit with open kitchen and family/great room. Awesome master suite with walk-in closet, large bathroom with separate tub/shower, and its own balcony. These townhomes recently got new roofing, exterior paint, and refinished balconies. HOA fee is a great value as it includes internet and cable. Previous buyer backed out due to the rental policy. Renting is possible, but the owner must occupy for 12 months first and then can apply with the HOA to rent. There is a cap on how many units can be rented at any given time.
Location
State UT
County Salt Lake
Area Sandy; Draper; Granite; Wht Cty
Zoning Multi-Family
Rooms
Basement None
Primary Bedroom Level Floor: 2nd
Master Bedroom Floor: 2nd
Interior
Interior Features Bath: Master, Bath: Sep. Tub/Shower, Closet: Walk-In, Disposal, Range/Oven: Free Stdng.
Heating Forced Air, Gas: Central
Cooling Central Air
Flooring Laminate, Linoleum
Fireplace false
Appliance Microwave
Laundry Electric Dryer Hookup
Exterior
Exterior Feature Balcony
Garage Spaces 2.0
Pool Fenced, In Ground
Community Features Clubhouse
Utilities Available Natural Gas Connected, Electricity Connected, Sewer Connected, Sewer: Public, Water Connected
Amenities Available Other, Cable TV, Clubhouse, Fitness Center, Insurance, Maintenance, Playground, Pool, Snow Removal
View Y/N Yes
View Mountain(s)
Roof Type Asphalt
Present Use Residential
Topography Curb & Gutter, Fenced: Part, Road: Paved, Sidewalks, Sprinkler: Auto-Full, Terrain, Flat, View: Mountain, Adjacent to Golf Course
Total Parking Spaces 2
Private Pool true
Building
Lot Description Curb & Gutter, Fenced: Part, Road: Paved, Sidewalks, Sprinkler: Auto-Full, View: Mountain, Near Golf Course
Faces North
Story 2
Sewer Sewer: Connected, Sewer: Public
Water Culinary
Structure Type Clapboard/Masonite,Stone,Stucco
New Construction No
Construction Status Blt./Standing
Schools
Elementary Schools Edgemont
Middle Schools Eastmont
High Schools Jordan
School District Canyons
Others
HOA Name Desert Edge Management
HOA Fee Include Cable TV,Insurance,Maintenance Grounds
Senior Community No
Tax ID 27-02-487-014
Acceptable Financing Cash, Conventional, FHA, VA Loan
Horse Property No
Listing Terms Cash, Conventional, FHA, VA Loan
Financing Conventional
Read Less Info
Want to know what your home might be worth? Contact us for a FREE valuation!

Our team is ready to help you sell your home for the highest possible price ASAP
Bought with Equity Real Estate (South Valley)







