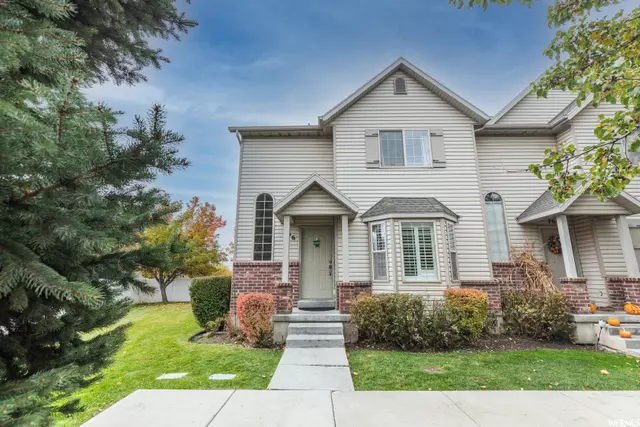$402,000
$400,000
0.5%For more information regarding the value of a property, please contact us for a free consultation.
4 Beds
3 Baths
2,030 SqFt
SOLD DATE : 01/06/2022
Key Details
Sold Price $402,000
Property Type Townhouse
Sub Type Townhouse
Listing Status Sold
Purchase Type For Sale
Square Footage 2,030 sqft
Price per Sqft $198
Subdivision Timpanogos Heights C
MLS Listing ID 1781420
Sold Date 01/06/22
Style Townhouse; Row-end
Bedrooms 4
Full Baths 2
Half Baths 1
Construction Status Blt./Standing
HOA Fees $210/mo
HOA Y/N Yes
Abv Grd Liv Area 1,371
Year Built 2003
Annual Tax Amount $1,502
Lot Size 871 Sqft
Acres 0.02
Lot Dimensions 0.0x0.0x0.0
Property Description
Beautiful, well-maintained townhome...one of the best in the community! Basement is completely finished and includes a 4th bedroom with a large closet, a large family room, and lots of storage. Includes Nest thermostat, plantation shutters, built-in microwave, fridge, and paid-off water softener. The fenced backyard is one of the biggest ones in the community and has a storage shed with bike hooks. Timpanogos Heights community is beautiful with maturing trees, lots of grassy common and play areas, as well as a playground, pavilion, grill, and boat/RV parking. Includes one covered and one uncovered parking spot by house. Homeowners insurance, trash, snow removal, and lawn care is covered by the HOA. Seller is agent/owner. Square footage figures are provided as a courtesy estimate only and were obtained from seller. Buyer is advised to obtain an independent measurement.
Location
State UT
County Utah
Area Am Fork; Hlnd; Lehi; Saratog.
Zoning Multi-Family
Rooms
Basement Full
Primary Bedroom Level Floor: 2nd
Master Bedroom Floor: 2nd
Interior
Interior Features Bath: Master, Closet: Walk-In, Disposal, Vaulted Ceilings
Heating Gas: Central
Cooling Central Air
Flooring Carpet, Laminate, Tile
Equipment Storage Shed(s)
Fireplace false
Window Features Blinds,Plantation Shutters
Appliance Microwave, Range Hood, Refrigerator, Satellite Dish, Water Softener Owned
Laundry Electric Dryer Hookup
Exterior
Exterior Feature Sliding Glass Doors, Patio: Open
Carport Spaces 1
Utilities Available Natural Gas Connected, Electricity Connected, Sewer Connected, Sewer: Public, Water Connected
Amenities Available Barbecue, RV Parking, Insurance, Pets Permitted, Playground, Snow Removal, Storage, Trash
Waterfront No
View Y/N Yes
View Mountain(s)
Roof Type Asphalt
Present Use Residential
Topography Fenced: Part, Sprinkler: Auto-Full, View: Mountain
Porch Patio: Open
Parking Type Covered, Parking: Uncovered, Rv Parking
Total Parking Spaces 3
Private Pool false
Building
Lot Description Fenced: Part, Sprinkler: Auto-Full, View: Mountain
Faces North
Story 3
Sewer Sewer: Connected, Sewer: Public
Water Culinary
New Construction No
Construction Status Blt./Standing
Schools
Elementary Schools Barratt
Middle Schools American Fork
High Schools American Fork
School District Alpine
Others
HOA Name Brady Pope
HOA Fee Include Insurance,Trash
Senior Community No
Tax ID 53-267-0006
Ownership Agent Owned
Acceptable Financing Cash, Conventional, FHA, VA Loan
Horse Property No
Listing Terms Cash, Conventional, FHA, VA Loan
Financing Conventional
Read Less Info
Want to know what your home might be worth? Contact us for a FREE valuation!

Our team is ready to help you sell your home for the highest possible price ASAP
Bought with Stonebridge Real Estate LLC








