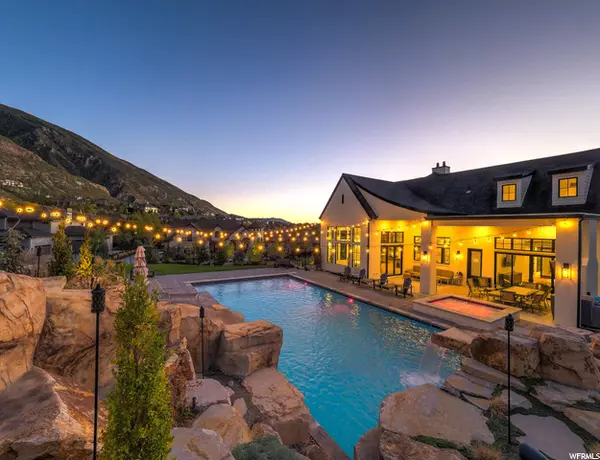$5,100,000
$5,700,000
10.5%For more information regarding the value of a property, please contact us for a free consultation.
7 Beds
8 Baths
10,229 SqFt
SOLD DATE : 01/05/2022
Key Details
Sold Price $5,100,000
Property Type Single Family Home
Sub Type Single Family Residence
Listing Status Sold
Purchase Type For Sale
Square Footage 10,229 sqft
Price per Sqft $498
Subdivision Pepperwood P
MLS Listing ID 1773487
Sold Date 01/05/22
Style Rambler/Ranch
Bedrooms 7
Full Baths 5
Half Baths 2
Three Quarter Bath 1
Construction Status Blt./Standing
HOA Fees $178/mo
HOA Y/N Yes
Abv Grd Liv Area 5,757
Year Built 2019
Annual Tax Amount $24,209
Lot Size 1.590 Acres
Acres 1.59
Lot Dimensions 0.0x0.0x0.0
Property Description
Experience the extraordinary. This beautiful Contemporary Farmhouse-style home is a modern classic. Built in 2020, it provides the ultimate in architectural elegance, joyful family living and gracious entertaining. Step into the main living area and feel your spirits soar. An immense great room with vaulted, beamed ceilings is flooded with light from a window wall showcasing STUNNING views of the mountains that can't be found elsewhere; formal dining area surrounded by more windows overlooks a sparkling pool, hot tub, and spacious patio; a large chef's kitchen with gorgeous custom finishes, spacious butler's pantry, state of the art appliances and a vast, stone topped island for informal dining. Also on the main level, two lavish suites with luxurious, spa-like baths. One suite features cathedral ceilings, clerestory windows, and a walk-out to the patio and pool. There are 5 more bedrooms, including a delightful fantasy world--a futuristic 'bunk' room designed as crew quarters on a spaceship! Looks so real, your kids will be over the moon. But there's much more! On the walk-out lower level, gather with friends and family in the high-tech home theatre, and serve party fare from a second, fully equipped kitchen. A 6-car garage houses your cars and recreational toys. This glorious home is set on a double lot (1.59 acres) in a private, 24-hour guard-gated community at the base of the Wasatch Mountains. Pepperwood's amenities include a swimming pool (competitive swim and dive teams), hot tub, pavilion, park, play ground, biking & walking paths, sand volleyball, and basketball, tennis, and pickle ball courts. Just beyond the quiet seclusion of the community lies hiking and biking trails, world-class skiing at Snowbird, Alta, Park City and Deer Valley ski resorts, lakes, outdoor recreation, shopping and the new Salt Lake International Airport. With an ideal layout, unique finishes and the perfect location, it's easy to picture life in this space. Welcome home.
Location
State UT
County Salt Lake
Area Sandy; Alta; Snowbd; Granite
Zoning Single-Family
Rooms
Basement Daylight, Entrance
Primary Bedroom Level Floor: 1st
Master Bedroom Floor: 1st
Main Level Bedrooms 2
Interior
Interior Features Alarm: Security, Basement Apartment, Bath: Sep. Tub/Shower, Closet: Walk-In, Den/Office, Great Room, Kitchen: Second, Range: Gas, Vaulted Ceilings, Silestone Countertops, Theater Room
Cooling Central Air
Flooring Carpet, Hardwood, Tile
Fireplaces Number 4
Equipment Alarm System
Fireplace true
Window Features Blinds,Shades
Exterior
Exterior Feature Basement Entrance, Double Pane Windows, Entry (Foyer), Patio: Covered, Patio: Open
Garage Spaces 6.0
Pool Fenced, Heated, In Ground, Electronic Cover
Utilities Available Natural Gas Connected, Electricity Connected, Sewer Connected, Sewer: Public, Water Connected
Amenities Available Barbecue, Clubhouse, Controlled Access, Gated, On Site Security, Management, Pets Permitted, Picnic Area, Playground, Pool, Security, Snow Removal, Tennis Court(s)
Waterfront No
View Y/N Yes
View Mountain(s), Valley
Roof Type Asphalt
Present Use Single Family
Topography Curb & Gutter, Fenced: Full, Secluded Yard, Sprinkler: Auto-Full, View: Mountain, View: Valley, Private
Porch Covered, Patio: Open
Parking Type Rv Parking
Total Parking Spaces 18
Private Pool true
Building
Lot Description Curb & Gutter, Fenced: Full, Secluded, Sprinkler: Auto-Full, View: Mountain, View: Valley, Private
Faces Southeast
Story 3
Sewer Sewer: Connected, Sewer: Public
Water Culinary
Structure Type Brick
New Construction No
Construction Status Blt./Standing
Schools
Elementary Schools Lone Peak
Middle Schools Indian Hills
High Schools Alta
School District Canyons
Others
HOA Name Dave Teerlink
Senior Community No
Tax ID 28-23-103-032
Security Features Security System
Acceptable Financing Cash, Conventional
Horse Property No
Listing Terms Cash, Conventional
Financing Cash
Read Less Info
Want to know what your home might be worth? Contact us for a FREE valuation!

Our team is ready to help you sell your home for the highest possible price ASAP
Bought with NON-MLS








