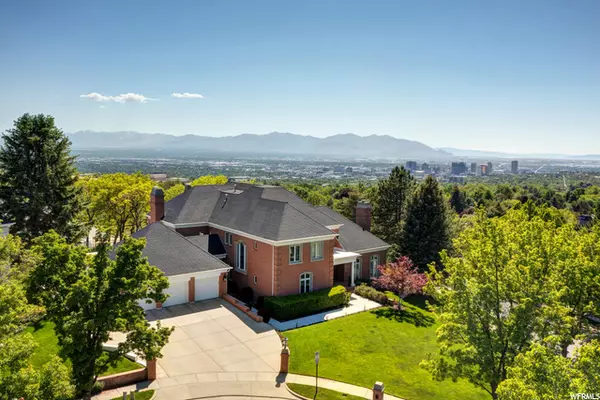$2,500,000
$2,550,000
2.0%For more information regarding the value of a property, please contact us for a free consultation.
6 Beds
6 Baths
9,155 SqFt
SOLD DATE : 01/07/2022
Key Details
Sold Price $2,500,000
Property Type Single Family Home
Sub Type Single Family Residence
Listing Status Sold
Purchase Type For Sale
Square Footage 9,155 sqft
Price per Sqft $273
Subdivision Federal Heights Plat
MLS Listing ID 1781392
Sold Date 01/07/22
Style Stories: 2
Bedrooms 6
Full Baths 3
Half Baths 1
Three Quarter Bath 2
Construction Status Blt./Standing
HOA Y/N No
Abv Grd Liv Area 5,608
Year Built 1985
Annual Tax Amount $7,943
Lot Size 0.440 Acres
Acres 0.44
Lot Dimensions 0.0x0.0x0.0
Property Description
Stunning Federal Heights one-owner custom and timeless all-brick traditional two-story is perfectly situated on nearly 1/2 acre in one of Utah's finest locations with sweeping mountain and valley views. Totally fresh with new paint and carpet throughout. Two words describe this home...Elegant and Quality. This Lance Turner (Beverly Hills architect) classic designed home boasts floor to ceiling windows with soaring ceilings throughout on all three levels allowing the natural light to fill the rooms and a living room designed as a concert performance area. Unbelievable quality, amenities and craftsmanship from the beautiful hardwood floors to the 5 uniquely designed custom fireplaces. Chef's kitchen with a Wolf gas cook top, double Bosch dishwashers and wall ovens, Sub-Zero refrigerator and separate freezer, beautiful beveled edge granite counters and an oversized pantry. Luxurious upper level spacious master retreat with two fireplaces, french doors leading you to a private deck, sitting area, steam shower, double vanities and a custom cherry wood walk-in closet with built in dry cleaning/steaming system. Two additional bedrooms are en-suites and four of the six bedrooms have spacious walk-in closets. Upper level built-in library, main and upper level dens/study and wonderful storage. Totally finished lower level includes a kitchenette, full fitness center and a full-sized indoor racquetball court (can also be used for volleyball and basketball) with an electronic lifting and lowering of the hoop. Large lower level play area/recreation room with an additional bedroom and 3/4 bath. Generous 5-car garage with an RV/Boat pad, mature pines trees and large decks/patio to enjoy the gorgeous sunsets. Just a quick two-minute walk to the U of U Medical Center and Primary Children's Hospital. Home alarm system is hardwired both inside and outside. This home truly has it all! Square footage provided as a courtesy only. Buyer is advised to obtain an independent measurement and to verify all information.
Location
State UT
County Salt Lake
Area Salt Lake City: Avenues Area
Zoning Single-Family
Rooms
Basement Daylight, Walk-Out Access
Primary Bedroom Level Floor: 2nd
Master Bedroom Floor: 2nd
Main Level Bedrooms 1
Interior
Interior Features Alarm: Fire, Alarm: Security, Bath: Master, Bath: Sep. Tub/Shower, Central Vacuum, Closet: Walk-In, Den/Office, Disposal, Floor Drains, French Doors, Gas Log, Jetted Tub, Kitchen: Second, Kitchen: Updated, Oven: Double, Range: Gas, Range/Oven: Built-In, Instantaneous Hot Water, Granite Countertops
Cooling Central Air
Flooring Carpet, Hardwood, Tile
Fireplaces Number 5
Fireplaces Type Fireplace Equipment
Equipment Alarm System, Basketball Standard, Fireplace Equipment, Humidifier, Swing Set, Window Coverings, Trampoline
Fireplace true
Window Features Plantation Shutters
Appliance Dryer, Microwave, Refrigerator, Washer, Water Softener Owned
Laundry Electric Dryer Hookup
Exterior
Exterior Feature Balcony, Basement Entrance, Deck; Covered, Double Pane Windows, Entry (Foyer), Lighting, Porch: Open, Secured Building, Secured Parking, Skylights, Stained Glass Windows, Walkout, Patio: Open
Garage Spaces 5.0
Utilities Available Natural Gas Connected, Electricity Connected, Sewer Connected, Sewer: Public, Water Connected
View Y/N Yes
View Lake, Mountain(s), Valley
Roof Type Asphalt
Present Use Single Family
Topography Cul-de-Sac, Curb & Gutter, Fenced: Full, Road: Paved, Sidewalks, Sprinkler: Auto-Full, Terrain: Grad Slope, View: Lake, View: Mountain, View: Valley
Porch Porch: Open, Patio: Open
Total Parking Spaces 5
Private Pool false
Building
Lot Description Cul-De-Sac, Curb & Gutter, Fenced: Full, Road: Paved, Sidewalks, Sprinkler: Auto-Full, Terrain: Grad Slope, View: Lake, View: Mountain, View: Valley
Story 3
Sewer Sewer: Connected, Sewer: Public
Water Culinary
Structure Type See Remarks,Brick
New Construction No
Construction Status Blt./Standing
Schools
Elementary Schools Wasatch
Middle Schools Bryant
High Schools West
School District Salt Lake
Others
Senior Community No
Tax ID 09-33-404-002
Security Features Fire Alarm,Security System
Acceptable Financing Cash
Horse Property No
Listing Terms Cash
Financing Conventional
Read Less Info
Want to know what your home might be worth? Contact us for a FREE valuation!

Our team is ready to help you sell your home for the highest possible price ASAP
Bought with Berkshire Hathaway HomeServices Utah Properties (Salt Lake)








