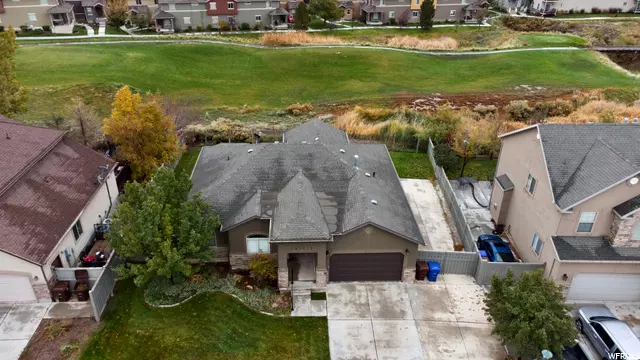$594,000
$589,900
0.7%For more information regarding the value of a property, please contact us for a free consultation.
5 Beds
3 Baths
3,402 SqFt
SOLD DATE : 12/20/2021
Key Details
Sold Price $594,000
Property Type Single Family Home
Sub Type Single Family Residence
Listing Status Sold
Purchase Type For Sale
Square Footage 3,402 sqft
Price per Sqft $174
Subdivision Green
MLS Listing ID 1776012
Sold Date 12/20/21
Style Rambler/Ranch
Bedrooms 5
Full Baths 3
Construction Status Blt./Standing
HOA Fees $30/qua
HOA Y/N Yes
Abv Grd Liv Area 1,710
Year Built 2006
Annual Tax Amount $2,173
Lot Size 8,276 Sqft
Acres 0.19
Lot Dimensions 0.0x0.0x0.0
Property Description
Gorgeous home on the golf course with custom finishes, open floor plan and tons of natural light. Granite countertops in the kitchen, with contrasting white cabinets, 3D subway tile backsplash, breakfast bar, dining area, modern lighting, large pantry and lots of cabinet space. Spacious master suite with double sinks, walk-in closet, jetted garden tub, separate water closet and private deck. Enjoy the beautiful mountain views from one of the two new trex decks in your fully fenced backyard. The RV pad allows private parking/storage that spans the entire length of the home. Theater room with active HDMI cables for a wall mounted TV or for a projector. Control the efficient heating, AC and automatic sprinkler system all from your smart phone. In the summer cool off in the neighborhood pool or hang out at the park/pavilion which is just a few houses to the west. Newer carpet with memory foam pad and spill barrier throughout, tile, crown molding, 6 inch baseboards and a cozy gas fireplace. There are several biking and hiking trails in the area. Call/text/showtime to schedule your appointment! Owner/Agent. Watch the area with the Eagle Eye view: https://fb.watch/8NAfbWuWcW/
Location
State UT
County Utah
Area Am Fork; Hlnd; Lehi; Saratog.
Zoning Single-Family
Direction Easy to file, just use GPS the address: 3804 E Barton Creek Dr Eagle Mountain, UT 84005
Rooms
Basement Full
Primary Bedroom Level Floor: 1st
Master Bedroom Floor: 1st
Main Level Bedrooms 3
Interior
Interior Features See Remarks, Bath: Master, Closet: Walk-In, Great Room, Kitchen: Updated, Range: Gas, Range/Oven: Built-In, Vaulted Ceilings, Granite Countertops, Theater Room
Heating Forced Air, Gas: Central
Cooling Central Air
Flooring Carpet, Tile
Fireplaces Number 1
Fireplaces Type Insert
Equipment Fireplace Insert
Fireplace true
Window Features See Remarks,Blinds,Drapes
Appliance Ceiling Fan, Microwave, Range Hood, Refrigerator, Water Softener Owned
Laundry Electric Dryer Hookup
Exterior
Exterior Feature See Remarks, Double Pane Windows, Entry (Foyer), Secured Parking
Garage Spaces 2.0
Pool Fenced, In Ground
Utilities Available Natural Gas Connected, Electricity Connected, Sewer Connected, Water Connected
Amenities Available Other, Biking Trails, Picnic Area, Playground, Pool
View Y/N Yes
View Mountain(s)
Roof Type Asphalt
Present Use Single Family
Topography See Remarks, Fenced: Full, Sprinkler: Auto-Full, Terrain, Flat, View: Mountain, Adjacent to Golf Course
Accessibility Single Level Living
Total Parking Spaces 9
Private Pool true
Building
Lot Description See Remarks, Fenced: Full, Sprinkler: Auto-Full, View: Mountain, Near Golf Course
Faces North
Story 2
Sewer Sewer: Connected
Water Culinary
Structure Type Asphalt,Stone,Stucco
New Construction No
Construction Status Blt./Standing
Schools
Elementary Schools Black Ridge
Middle Schools Frontier
High Schools Westlake
School District Alpine
Others
HOA Name Anthem On the Green
Senior Community No
Tax ID 34-409-0109
Ownership Agent Owned
Acceptable Financing Cash, Conventional, VA Loan
Horse Property No
Listing Terms Cash, Conventional, VA Loan
Financing Conventional
Read Less Info
Want to know what your home might be worth? Contact us for a FREE valuation!

Our team is ready to help you sell your home for the highest possible price ASAP
Bought with Paradise Realty, Inc.








