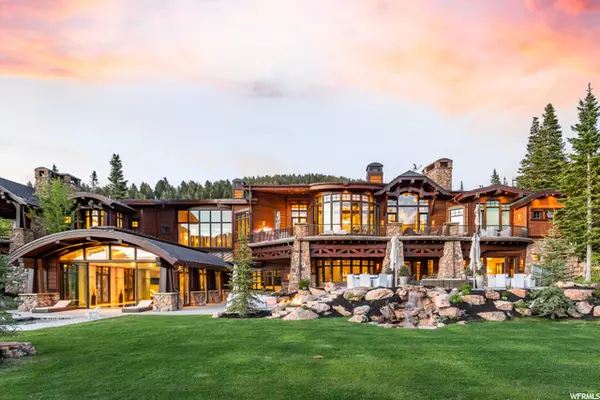$26,750,000
$29,950,000
10.7%For more information regarding the value of a property, please contact us for a free consultation.
8 Beds
10 Baths
17,606 SqFt
SOLD DATE : 01/11/2022
Key Details
Sold Price $26,750,000
Property Type Single Family Home
Sub Type Single Family Residence
Listing Status Sold
Purchase Type For Sale
Square Footage 17,606 sqft
Price per Sqft $1,519
Subdivision Colony @White Pine
MLS Listing ID 1748949
Sold Date 01/11/22
Bedrooms 8
Full Baths 4
Half Baths 2
Three Quarter Bath 4
Construction Status Blt./Standing
HOA Fees $1,250/ann
HOA Y/N Yes
Abv Grd Liv Area 17,606
Year Built 2014
Annual Tax Amount $54,483
Lot Size 4.800 Acres
Acres 4.8
Lot Dimensions 0.0x0.0x0.0
Property Description
Words cannot describe this ski-in/ski-out masterpiece by award-winning architect Michael Upwall heralded as Park City's most elegant and timeless mountain estate located in the gated community of The Colony. The dramatic porte-cochere sets the stage for an experience rivaling any 5-star luxury resort with breathtaking panoramic views, unparalleled privacy, world-class amenities, perfect ski access, and a palatial approach to construction and design. The newly remodeled chef's kitchen truly makes it an entertainer's heart of the home with intricate detailed high-end finishes including illuminated floor-to-ceiling cabinetry, Cristallo countertops, and herringbone floors that tie together the impeccable mountain chic decor. Notable features include the floating master wing, open concept floor plan, classic bar with a spiral staircase leading to a wine cellar and tasting room, and a Sundance worthy home theater with a stage. This rare equestrian estate sits on 4.8 acres, one of the few slope side homes with expansive outdoor living space, multiple gathering areas, manicured landscaping, outdoor kitchen, hot tub, water feature, and fire garden leading to the singular experience of the spa wing complete with a 25-meter indoor pool and rooms for massage, steam, and fitness.
Location
State UT
County Summit
Area Park City; Deer Valley
Zoning Single-Family
Rooms
Basement Full, Walk-Out Access
Primary Bedroom Level Floor: 2nd
Master Bedroom Floor: 2nd
Main Level Bedrooms 4
Interior
Interior Features Alarm: Fire, Alarm: Security, Central Vacuum, Disposal, Jetted Tub, Oven: Double, Range: Gas, Theater Room
Heating Forced Air, Gas: Central, Radiant Floor
Cooling Central Air
Flooring Hardwood, Marble
Fireplaces Number 8
Equipment Humidifier
Fireplace true
Appliance Gas Grill/BBQ, Microwave, Refrigerator
Exterior
Exterior Feature Balcony, Deck; Covered, Horse Property, Patio: Covered, Walkout
Garage Spaces 4.0
Pool Indoor, With Spa
Utilities Available Natural Gas Connected, Electricity Connected, Sewer Connected, Sewer: Public, Water Connected
Amenities Available Biking Trails, Gated, Hiking Trails, Horse Trails, Insurance, Maintenance, Security, Snow Removal
View Y/N Yes
View Mountain(s), Valley
Roof Type Asphalt
Present Use Single Family
Topography Cul-de-Sac, View: Mountain, View: Valley, Private
Accessibility Accessible Elevator Installed
Porch Covered
Total Parking Spaces 4
Private Pool true
Building
Lot Description Cul-De-Sac, View: Mountain, View: Valley, Private
Story 3
Sewer Sewer: Connected, Sewer: Public
Water Culinary
Structure Type Stone,Other
New Construction No
Construction Status Blt./Standing
Schools
Elementary Schools Parley'S Park
Middle Schools Ecker Hill
High Schools Park City
School District Park City
Others
HOA Name Kelly Simons
HOA Fee Include Insurance,Maintenance Grounds
Senior Community No
Tax ID CWPC-4B-213
Security Features Fire Alarm,Security System
Acceptable Financing Cash, Conventional
Horse Property Yes
Listing Terms Cash, Conventional
Financing Cash
Read Less Info
Want to know what your home might be worth? Contact us for a FREE valuation!

Our team is ready to help you sell your home for the highest possible price ASAP
Bought with Engel & Volkers Park City








