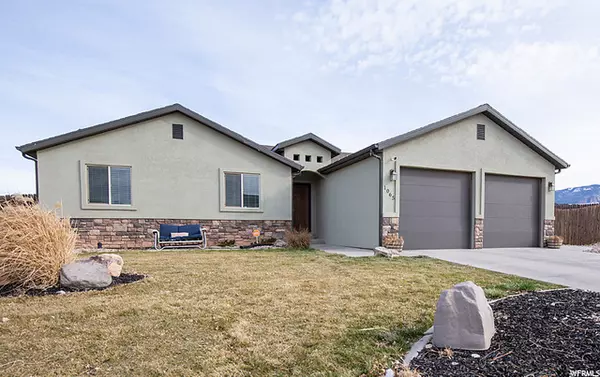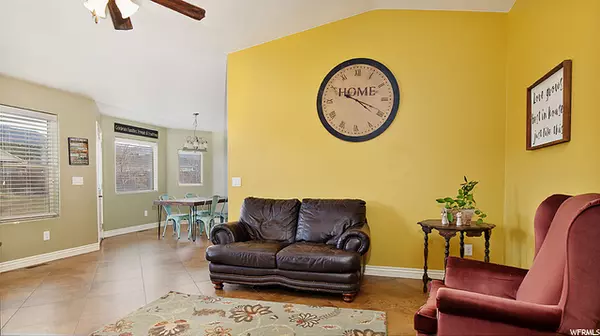$463,000
$474,900
2.5%For more information regarding the value of a property, please contact us for a free consultation.
4 Beds
3 Baths
1,689 SqFt
SOLD DATE : 01/10/2022
Key Details
Sold Price $463,000
Property Type Single Family Home
Sub Type Single Family Residence
Listing Status Sold
Purchase Type For Sale
Square Footage 1,689 sqft
Price per Sqft $274
Subdivision Westview Estates
MLS Listing ID 1780854
Sold Date 01/10/22
Style Rambler/Ranch
Bedrooms 4
Full Baths 2
Half Baths 1
Construction Status Blt./Standing
HOA Y/N No
Abv Grd Liv Area 1,689
Year Built 2010
Annual Tax Amount $1,527
Lot Size 0.610 Acres
Acres 0.61
Lot Dimensions 0.0x0.0x0.0
Property Description
Dear 1065, thank you for the time we had together. Your 4 bedrooms gave us many wonderful nights of rest. Plenty of days too rejuvenation, recovery and experience the joy in growing together. During our time together you hosted many wonderful gatherings in your spacious living spaces along with cool nights on the back patio. Many have shared in your splendor as they shared memories, laughed and cried about the joys and challenges of life. Your location provided dark sky nights to visually enjoy the splendor of the universe. With ease of access to the city amenities and work our lives have been enhanced. The joy that has been ours with you is indescribable and will be memories for many years to come. The time has come for us to share you with someone else who can enjoy all that you offer. We wish you well as you make new memories with your new owners.
Location
State UT
County Iron
Area Cedar Cty; Enoch; Pintura
Zoning Single-Family
Direction Heading West on 200 N. take a left at Westview Dr. Take a right turn onto 800 S. Turn left onto 4375 and continue on street for a few blocks. House is on left hand side of street.
Rooms
Basement None
Primary Bedroom Level Floor: 1st
Master Bedroom Floor: 1st
Main Level Bedrooms 4
Interior
Interior Features Disposal
Heating Gas: Central
Cooling Central Air
Fireplaces Number 1
Equipment Window Coverings
Fireplace true
Window Features Blinds
Appliance Microwave
Exterior
Exterior Feature Double Pane Windows
Garage Spaces 2.0
Utilities Available Natural Gas Connected, Electricity Connected, Sewer Connected, Water Connected
View Y/N No
Roof Type Asphalt
Present Use Single Family
Topography Fenced: Full, Sprinkler: Auto-Full
Total Parking Spaces 2
Private Pool false
Building
Lot Description Fenced: Full, Sprinkler: Auto-Full
Story 1
Sewer Sewer: Connected
Water Culinary
Structure Type Stone,Stucco
New Construction No
Construction Status Blt./Standing
Schools
Elementary Schools Iron Springs
Middle Schools Cedar Middle School
High Schools Cedar
School District Iron
Others
Senior Community No
Tax ID D-1209-000G-0003
Acceptable Financing Cash, Conventional, FHA, VA Loan, USDA Rural Development
Horse Property No
Listing Terms Cash, Conventional, FHA, VA Loan, USDA Rural Development
Financing Conventional
Read Less Info
Want to know what your home might be worth? Contact us for a FREE valuation!

Our team is ready to help you sell your home for the highest possible price ASAP
Bought with NON-MLS








