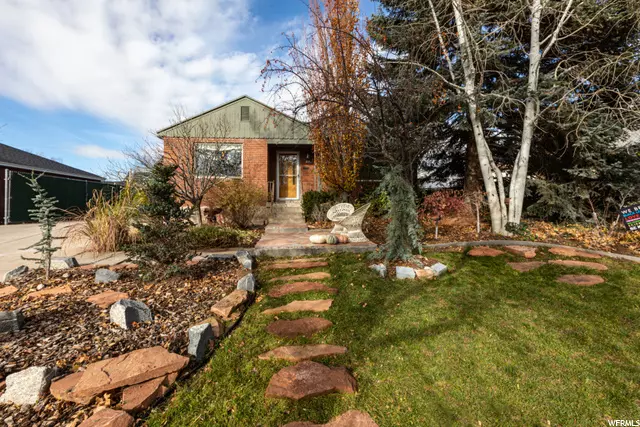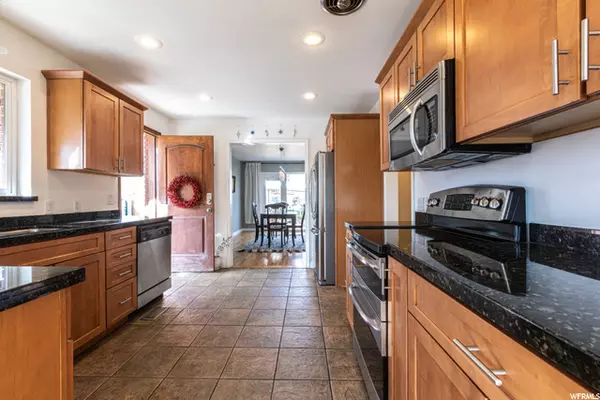$780,000
$799,000
2.4%For more information regarding the value of a property, please contact us for a free consultation.
4 Beds
2 Baths
2,426 SqFt
SOLD DATE : 01/11/2022
Key Details
Sold Price $780,000
Property Type Single Family Home
Sub Type Single Family Residence
Listing Status Sold
Purchase Type For Sale
Square Footage 2,426 sqft
Price per Sqft $321
Subdivision Monte Vista Sub
MLS Listing ID 1780241
Sold Date 01/11/22
Style Rambler/Ranch
Bedrooms 4
Full Baths 2
Construction Status Blt./Standing
HOA Y/N No
Abv Grd Liv Area 1,313
Year Built 1951
Annual Tax Amount $3,558
Lot Size 6,969 Sqft
Acres 0.16
Lot Dimensions 0.0x0.0x0.0
Property Description
This beautifully updated Sugarhouse rambler is located in the heart of Sugarhouse on a tree-lined street. Large kitchen and very spacious rooms throughout the home with an excellent floor plan. Front and back patios are hardscaped with Utah stone; sit in the front yard and take in mountain views and greet friendly neighbors. The covered backyard patio offers outdoor dining, a place to work or just sit and relax. The 6 person sauna and soaking tub for relaxation are included. The yard has been professionally landscaped with flowering and ornamental trees and bushes; also several mature fruit trees. Ornamentally tiled fireplace and large windows for the mountain views, separate side entrance into the kitchen. The master suite is a double sized bedroom and is large enough for an office. The second bedroom on the main floor is being used as a formal dining room. Basement contains a large recreation room for entertainment and two bedrooms with lots of closet space; a full bath and laundry. Basement remodeled in 2016. Square footage is provided as a courtesy only; buyer should verify.
Location
State UT
County Salt Lake
Area Salt Lake City; Ft Douglas
Zoning Single-Family
Rooms
Basement Full
Main Level Bedrooms 2
Interior
Interior Features Disposal, Floor Drains, Oven: Double, Range/Oven: Built-In, Granite Countertops
Heating Gas: Central
Cooling Central Air
Flooring Hardwood, Tile
Fireplaces Number 1
Fireplace true
Window Features Part
Exterior
Garage Spaces 1.0
Utilities Available Natural Gas Connected, Electricity Connected, Sewer Connected, Water Connected
View Y/N Yes
View Mountain(s)
Roof Type Asphalt
Present Use Single Family
Topography Fenced: Full, Secluded Yard, Sprinkler: Auto-Full, View: Mountain
Total Parking Spaces 1
Private Pool false
Building
Lot Description Fenced: Full, Secluded, Sprinkler: Auto-Full, View: Mountain
Story 2
Sewer Sewer: Connected
Water Culinary
Structure Type Brick,Frame
New Construction No
Construction Status Blt./Standing
Schools
Elementary Schools Dilworth
Middle Schools Hillside
High Schools Highland
School District Salt Lake
Others
Senior Community No
Tax ID 16-16-406-042
Acceptable Financing Conventional, FHA
Horse Property No
Listing Terms Conventional, FHA
Financing Conventional
Read Less Info
Want to know what your home might be worth? Contact us for a FREE valuation!

Our team is ready to help you sell your home for the highest possible price ASAP
Bought with Latitude 40 Properties, LLC








