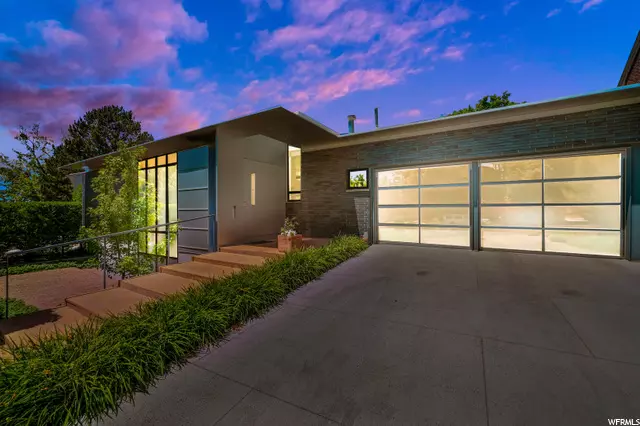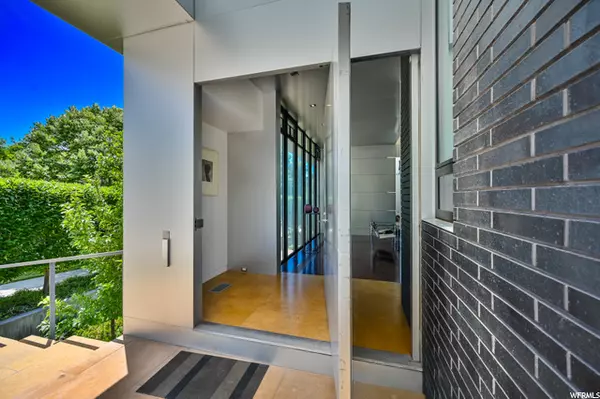$2,600,000
$2,590,000
0.4%For more information regarding the value of a property, please contact us for a free consultation.
3 Beds
3 Baths
3,049 SqFt
SOLD DATE : 01/10/2022
Key Details
Sold Price $2,600,000
Property Type Single Family Home
Sub Type Single Family Residence
Listing Status Sold
Purchase Type For Sale
Square Footage 3,049 sqft
Price per Sqft $852
Subdivision Douglas Park
MLS Listing ID 1769985
Sold Date 01/10/22
Style Rambler/Ranch
Bedrooms 3
Full Baths 1
Three Quarter Bath 2
Construction Status Blt./Standing
HOA Y/N No
Abv Grd Liv Area 1,437
Year Built 2007
Annual Tax Amount $6,021
Lot Size 0.260 Acres
Acres 0.26
Lot Dimensions 0.0x0.0x0.0
Property Description
This stunning house has been recognized with an Honor Design Award from the American Institute of Architects WMR for its unique response to the site, sympathetic interpretation of the scale and texture of the neighborhood and impeccable detailing. Located on one of the rare-oversized lots in the highly coveted Yale Harvard neighborhood, this Douglas Park property backs onto a dry portion of Red Butte Creek that has no public access. Respecting the gulley, that represent vestiges of the original topography of Salt Lake Valley, the site is terraced towards the canopy of trees with a series of cascading patios, reflecting pool, fountain and widow's walk. The house while respectful of the neighborhood with its horizontal eaves, deeply recessed windows, brick and glass brick veneers provides a subtle transition through a sequence of layers from the formal public face at the street to an organic response at the gulley with 13 foot full height windows in the living and dining rooms that take-in the wonder of the changing seasonal colors and habitat. The house was designed for main floor living with master bedroom, living and dining area, laundry room and outdoor patio all on one level adjacent to a two-car garage. The lower level with its booklined study and two bedrooms is tucked under the cantilevered upper level so that the property seems to open-up in a series of intimate sculpture gardens as one moves from front to back, maximizing outdoor livable space. Facing a manicured lawn is a family or exercise room that has been fully wired as a central media center for the house. The house has a passive response to the south with eaves that are designed to protect against summer heat gain yet allow deep penetration of winter sun into the living area. The windows are located such that they draw cooled air from the gulley across living spaces then exhausted in high clearstory windows on the south. The roof over the garage has been prewired for solar panels. The first level has radiant floor heating that allows the thermal mass of the house to extend the effectiveness of the heating source. With windows that radiate around the living area, the house like a sundial celebrates the passage of each day with changing patterns of light and shadow. The organization of rooms seems innate as though you've lived here before and must be experience over time as its meaning is revealed through patterns of use. This area is in close proximity to Downtown, University of Utah, University Hospital and Huntsman Cancer Institute, Airport, Trax, and minutes to several World Class Ski Resorts. Also noted are the Private Schools, within walking distance, include The McGillis School, Rowland Hall St Mark's School, Judge Memorial High School and Westminster College. This truly is one of the most amazing homes built in the Salt Lake Valley.
Location
State UT
County Salt Lake
Area Salt Lake City; So. Salt Lake
Zoning Single-Family
Rooms
Basement Daylight, Full
Primary Bedroom Level Floor: 1st
Master Bedroom Floor: 1st
Main Level Bedrooms 1
Interior
Interior Features Bath: Master, Closet: Walk-In, Den/Office, Disposal, Gas Log, Kitchen: Updated, Oven: Wall, Range: Gas, Vaulted Ceilings, Instantaneous Hot Water
Heating Gas: Central, Gas: Radiant, Radiant Floor
Cooling Central Air
Flooring Hardwood, Tile, Concrete
Fireplaces Number 1
Equipment Window Coverings, Workbench
Fireplace true
Window Features Blinds,Part
Appliance Ceiling Fan, Gas Grill/BBQ, Microwave, Range Hood, Refrigerator, Water Softener Owned
Laundry Electric Dryer Hookup
Exterior
Exterior Feature Basement Entrance, Double Pane Windows, Entry (Foyer), Porch: Open, Skylights, Walkout, Patio: Open
Garage Spaces 2.0
Utilities Available Natural Gas Connected, Electricity Connected, Sewer Connected, Water Connected
View Y/N No
Roof Type Asphalt
Present Use Single Family
Topography Curb & Gutter, Sprinkler: Auto-Part, Terrain, Flat, Wooded, Drip Irrigation: Auto-Full
Porch Porch: Open, Patio: Open
Total Parking Spaces 2
Private Pool false
Building
Lot Description Curb & Gutter, Sprinkler: Auto-Part, Wooded, Drip Irrigation: Auto-Full
Faces South
Story 2
Sewer Sewer: Connected
Water Culinary
Structure Type See Remarks,Aluminum,Brick,Concrete,Stucco
New Construction No
Construction Status Blt./Standing
Schools
Elementary Schools Uintah
Middle Schools Clayton
High Schools East
School District Salt Lake
Others
Senior Community No
Tax ID 16-09-153-032
Acceptable Financing Cash, Conventional
Horse Property No
Listing Terms Cash, Conventional
Financing Conventional
Read Less Info
Want to know what your home might be worth? Contact us for a FREE valuation!

Our team is ready to help you sell your home for the highest possible price ASAP
Bought with Summit Sotheby's International Realty








