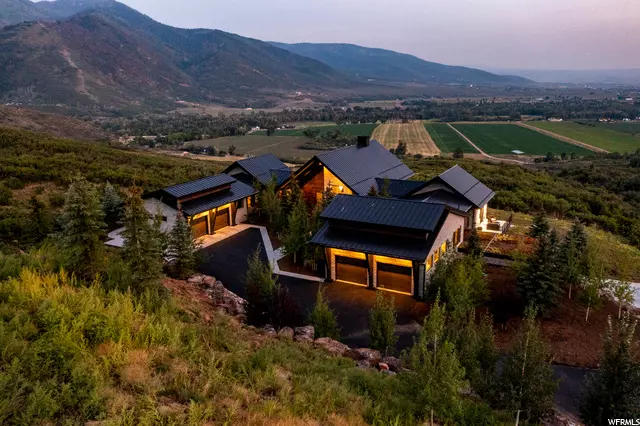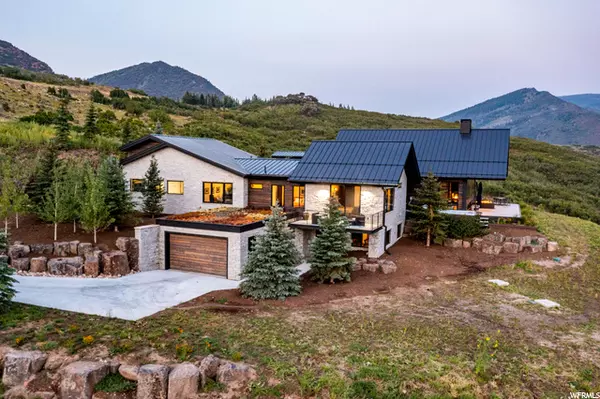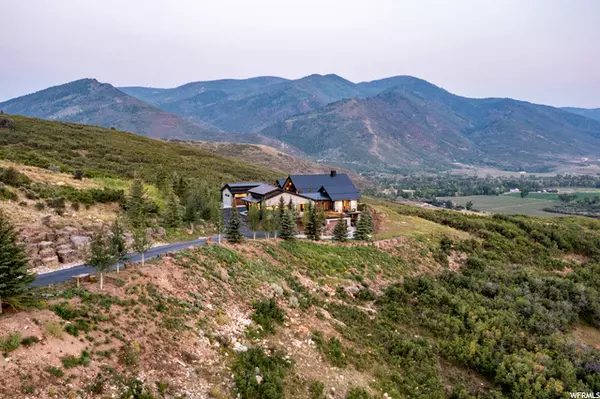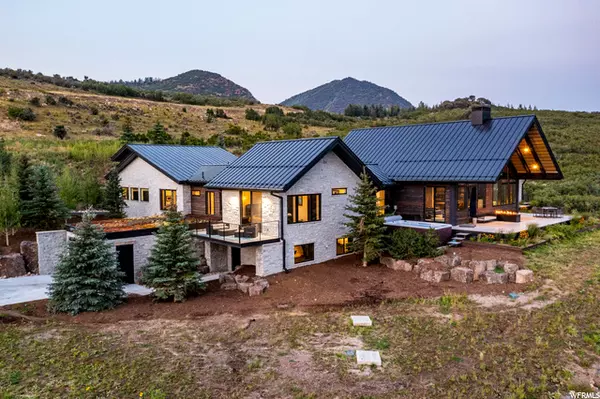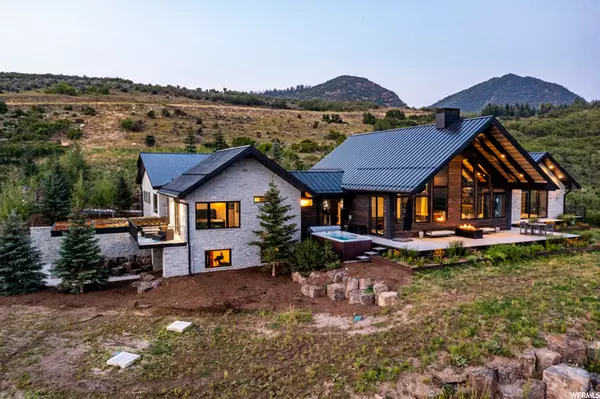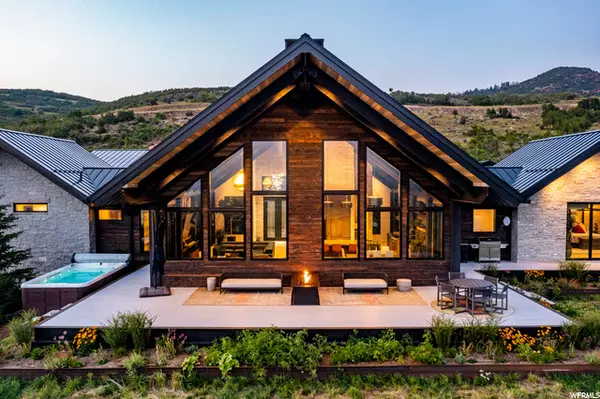$3,800,000
$3,995,000
4.9%For more information regarding the value of a property, please contact us for a free consultation.
4 Beds
5 Baths
5,506 SqFt
SOLD DATE : 01/14/2022
Key Details
Sold Price $3,800,000
Property Type Single Family Home
Sub Type Single Family Residence
Listing Status Sold
Purchase Type For Sale
Square Footage 5,506 sqft
Price per Sqft $690
Subdivision Maple Ridge Ranches
MLS Listing ID 1765595
Sold Date 01/14/22
Style Other/See Remarks
Bedrooms 4
Full Baths 2
Three Quarter Bath 3
Construction Status Blt./Standing
HOA Fees $260/qua
HOA Y/N Yes
Abv Grd Liv Area 3,775
Year Built 2021
Annual Tax Amount $7,937
Lot Size 22.940 Acres
Acres 22.94
Lot Dimensions 0.0x0.0x0.0
Property Description
Views are breathtaking from every window of this new construction, mountain contemporary home, situated on over 22 acres. Enjoy the sunrise over Hoyts Peak from the deck off the main level primary suite in the morning, Mt Timpanogos to the south and spectacular sunsets looking towards Park City and the ski resorts off the expansive covered deck space surrounding the home. Three additional guest suites are located on a separate wing with their own spectacular views and outdoor space. This property is a rare combination of privacy, seclusion and newly completed, mountain architecture utilizing natural materials, stone, wood and steel beams/roof. The home has solar panels and a large landscaped green roof. There are three separate garages with plenty of space to store cars and toys. Located in Oakley, above the Kamas Valley, within the gated community of Maple Ridge Ranches, wildlife, privacy and serenity are the amenities. Located only 20 minutes to all the amenities Park City has to offer and 50 minutes to the Salt Lake International Airport. This is home is a must see and offered furnished.
Location
State UT
County Summit
Area Peoa
Zoning Single-Family
Rooms
Basement Daylight, Walk-Out Access
Primary Bedroom Level Floor: 1st
Master Bedroom Floor: 1st
Main Level Bedrooms 4
Interior
Interior Features Bath: Master, Bath: Sep. Tub/Shower, Closet: Walk-In, Disposal, Floor Drains, Oven: Double, Range: Countertop, Vaulted Ceilings, Granite Countertops, Theater Room
Heating Forced Air
Flooring See Remarks
Fireplaces Number 3
Equipment Hot Tub
Fireplace true
Appliance Dryer, Freezer, Microwave, Refrigerator
Exterior
Exterior Feature Balcony, Basement Entrance, Deck; Covered, Entry (Foyer), Horse Property, Lighting, Patio: Covered, Sliding Glass Doors, Walkout, Patio: Open
Garage Spaces 6.0
Utilities Available Natural Gas Connected, Electricity Connected, Sewer: Septic Tank, Water Connected
Amenities Available Gated, Hiking Trails, Horse Trails, Pet Rules, Snow Removal
View Y/N Yes
View Mountain(s), Valley
Roof Type Metal
Present Use Single Family
Topography Road: Paved, Secluded Yard, Terrain: Grad Slope, View: Mountain, View: Valley, Drip Irrigation: Auto-Part, Private
Porch Covered, Patio: Open
Total Parking Spaces 6
Private Pool false
Building
Lot Description Road: Paved, Secluded, Terrain: Grad Slope, View: Mountain, View: Valley, Drip Irrigation: Auto-Part, Private
Story 2
Sewer Septic Tank
Water Culinary
Structure Type Stone,Other
New Construction No
Construction Status Blt./Standing
Schools
Elementary Schools South Summit
Middle Schools South Summit
High Schools South Summit
School District South Summit
Others
HOA Name Brian Mehrgan
Senior Community No
Tax ID MRR-20
Acceptable Financing Cash, Conventional
Horse Property Yes
Listing Terms Cash, Conventional
Financing Conventional
Read Less Info
Want to know what your home might be worth? Contact us for a FREE valuation!

Our team is ready to help you sell your home for the highest possible price ASAP
Bought with NON-MLS



