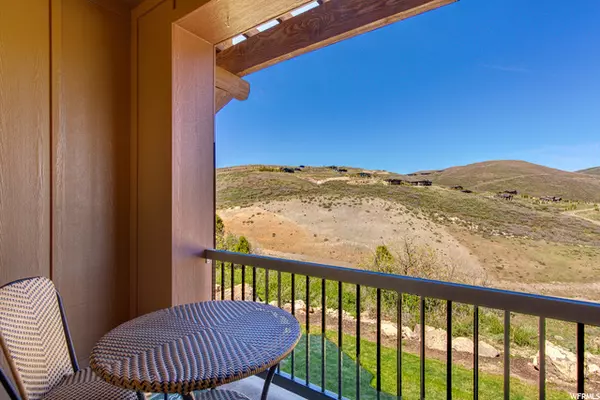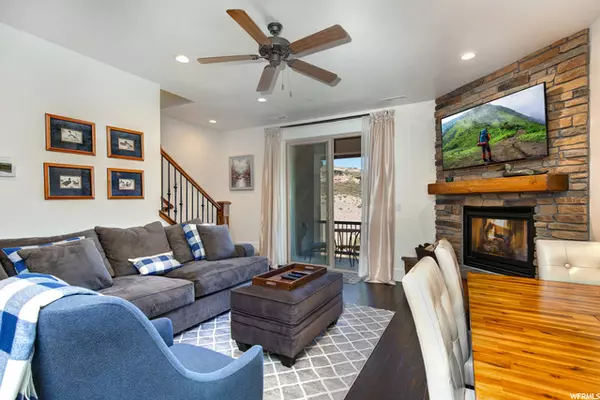$899,000
$899,000
For more information regarding the value of a property, please contact us for a free consultation.
3 Beds
3 Baths
1,694 SqFt
SOLD DATE : 01/18/2022
Key Details
Sold Price $899,000
Property Type Townhouse
Sub Type Townhouse
Listing Status Sold
Purchase Type For Sale
Square Footage 1,694 sqft
Price per Sqft $530
Subdivision Parks Edge
MLS Listing ID 1784739
Sold Date 01/18/22
Style Townhouse; Row-mid
Bedrooms 3
Full Baths 3
Construction Status Blt./Standing
HOA Fees $340/mo
HOA Y/N Yes
Abv Grd Liv Area 1,694
Year Built 2014
Annual Tax Amount $2,817
Lot Size 8,712 Sqft
Acres 0.2
Lot Dimensions 0.0x0.0x0.0
Property Description
Beautifully Upgraded Parks Edge Townhome with Custom Wood Floors and Views! Remodeled and upgraded this 3 bed/3 bath Parks Edge Townhome has it all. Entertain in a beautiful custom kitchen with an easy flow to the living room and mountain views beyond. Bury your toes in the plush carpet, cozy up to the warm fireplace, and enjoy all that this home delivers and luxurious finishes. With 3 bedrooms and 3 baths, minutes to Park City, Deer Valley, and Mayflower resorts, this townhome is the quintessential ski vacation home in the winter. Come summer, the Jordanelle Reservoir is less than an mile away for water skiing, paddle boarding, kayaking, swimming and more. Surrounded by hike and bike trails, and easy access to the Unitas, Park City, and Salt Lake City, this home has it all for the active outdoor enthusiast. You can park your toys in it's 2 car garage with added storage. Short term rentals are allowed.
Location
State UT
County Wasatch
Zoning Multi-Family
Direction Park in cul-de-sac and take sidewalk to front of home.
Rooms
Basement Slab
Main Level Bedrooms 1
Interior
Interior Features Bath: Master, Bath: Sep. Tub/Shower, Closet: Walk-In, Den/Office, Disposal, Kitchen: Updated, Oven: Gas, Instantaneous Hot Water, Granite Countertops
Heating Forced Air, Gas: Central, Gas: Stove
Cooling Central Air
Flooring Carpet, Hardwood, Tile
Fireplaces Number 1
Fireplace true
Window Features Blinds,Drapes
Appliance Ceiling Fan, Dryer, Microwave, Refrigerator, Washer, Water Softener Owned
Exterior
Exterior Feature Balcony, Deck; Covered, Double Pane Windows, Entry (Foyer), Patio: Covered
Garage Spaces 2.0
Community Features Clubhouse
Utilities Available Natural Gas Connected, Electricity Connected, Sewer Connected, Sewer: Public, Water Connected
Amenities Available Biking Trails, Clubhouse, Fitness Center, Hiking Trails, Pets Permitted, Picnic Area, Playground, Pool, Snow Removal, Spa/Hot Tub
View Y/N Yes
View Mountain(s), Valley
Roof Type Asphalt
Present Use Residential
Topography Cul-de-Sac, Sidewalks, Sprinkler: Auto-Full, View: Mountain, View: Valley
Porch Covered
Total Parking Spaces 2
Private Pool false
Building
Lot Description Cul-De-Sac, Sidewalks, Sprinkler: Auto-Full, View: Mountain, View: Valley
Story 3
Sewer Sewer: Connected, Sewer: Public
Water Culinary
New Construction No
Construction Status Blt./Standing
Schools
Elementary Schools J R Smith
Middle Schools Wasatch
High Schools Wasatch
School District Wasatch
Others
HOA Name Jason Sucher
Senior Community No
Tax ID 00-0021-0119
Acceptable Financing Cash, Conventional
Horse Property No
Listing Terms Cash, Conventional
Financing Exchange
Read Less Info
Want to know what your home might be worth? Contact us for a FREE valuation!

Our team is ready to help you sell your home for the highest possible price ASAP
Bought with Fathom Realty (Orem)








