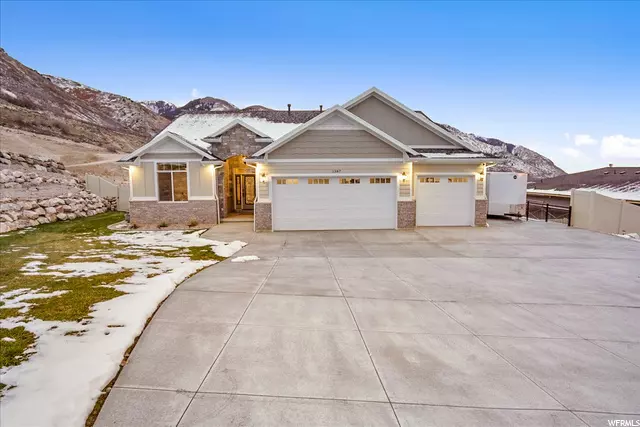$885,000
$870,000
1.7%For more information regarding the value of a property, please contact us for a free consultation.
4 Beds
4 Baths
3,342 SqFt
SOLD DATE : 01/14/2022
Key Details
Sold Price $885,000
Property Type Single Family Home
Sub Type Single Family Residence
Listing Status Sold
Purchase Type For Sale
Square Footage 3,342 sqft
Price per Sqft $264
Subdivision Mason Cove Phase 1 S
MLS Listing ID 1783754
Sold Date 01/14/22
Style Rambler/Ranch
Bedrooms 4
Full Baths 3
Half Baths 1
Construction Status Blt./Standing
HOA Y/N No
Abv Grd Liv Area 1,639
Year Built 2020
Annual Tax Amount $1,547
Lot Size 0.420 Acres
Acres 0.42
Lot Dimensions 134.0x196.0x128.0
Property Description
You'll find attention to detail at every turn in this incredible custom designed Rambler set high up on the North Ogden bench. No backyard neighbors, and jaw dropping unobstructed valley and mountain views. This home was designed by the builder to include specific amenities intended to check every box for even the most discriminating of buyers, and boasts a VERY high level of construction quality. Inside on the main level you'll find a spacious Greatroom with soaring vaulted ceilings, 4 large skylights with seriously gorgeous iron work inserts set right above the kitchen area, and of course.. THAT VIEW! Property is fully landscaped/terraced. Grass, bushes, curbing, solar landscape lightning, and more, all completed! Fully fenced. Huge wrap around deck with custom bbq area equipped with a powered ventilation hood. Fully covered patio below. Full auto sprinklers (wi-fi remote controlled) RV Parking equipped with 30 AMP power, sewer dump, and no-freeze water supply spigot. Garage was just painted and epoxy put down on the floor. Home also features.. powered remote controlled blinds (on all but one window in the home). Culligan water softener. High Efficiency HVAC with whole house humidifier. Vivint security system and security cameras. Soft close custom cabinets. Granite countertops throughout. Beautiful custom tile work. Central Vac. AND much much MORE!
Location
State UT
County Weber
Area Ogdn; Farrw; Hrsvl; Pln Cty.
Rooms
Basement Daylight, Full, Walk-Out Access
Main Level Bedrooms 2
Interior
Interior Features Alarm: Security, Bath: Master, Bath: Sep. Tub/Shower, Central Vacuum, Closet: Walk-In, Den/Office, Disposal, Floor Drains, French Doors, Gas Log, Great Room, Oven: Gas, Range: Countertop, Range: Down Vent, Range: Gas, Vaulted Ceilings, Granite Countertops
Cooling Central Air
Flooring Carpet, Laminate, Tile
Fireplaces Number 1
Equipment Alarm System, Humidifier, Window Coverings
Fireplace true
Window Features Blinds
Appliance Ceiling Fan, Trash Compactor, Microwave, Range Hood, Water Softener Owned
Laundry Electric Dryer Hookup, Gas Dryer Hookup
Exterior
Exterior Feature Balcony, Deck; Covered, Double Pane Windows, Entry (Foyer), Out Buildings, Lighting, Patio: Covered, Skylights, Walkout
Garage Spaces 3.0
Utilities Available Natural Gas Connected, Electricity Connected, Sewer Connected, Sewer: Public, Water Connected
View Y/N Yes
View Lake, Mountain(s), Valley
Roof Type Asphalt
Present Use Single Family
Topography Curb & Gutter, Fenced: Full, Road: Paved, Sidewalks, Sprinkler: Auto-Full, Terrain, Flat, Terrain: Grad Slope, View: Lake, View: Mountain, View: Valley
Porch Covered
Total Parking Spaces 3
Private Pool false
Building
Lot Description Curb & Gutter, Fenced: Full, Road: Paved, Sidewalks, Sprinkler: Auto-Full, Terrain: Grad Slope, View: Lake, View: Mountain, View: Valley
Faces North
Story 2
Sewer Sewer: Connected, Sewer: Public
Water Culinary, Secondary
Structure Type Brick,Composition
New Construction No
Construction Status Blt./Standing
Schools
Elementary Schools Bates
Middle Schools North Ogden
High Schools Weber
School District Weber
Others
Senior Community No
Tax ID 16-278-0004
Security Features Security System
Acceptable Financing Cash, Conventional, FHA, VA Loan
Horse Property No
Listing Terms Cash, Conventional, FHA, VA Loan
Financing Conventional
Read Less Info
Want to know what your home might be worth? Contact us for a FREE valuation!

Our team is ready to help you sell your home for the highest possible price ASAP
Bought with RE/MAX Associates








