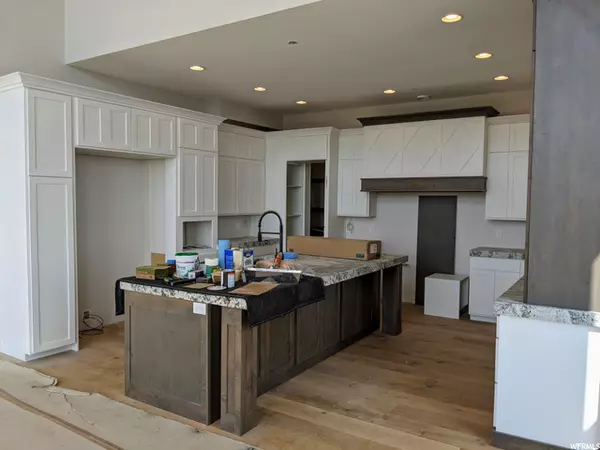$1,600,000
$1,790,000
10.6%For more information regarding the value of a property, please contact us for a free consultation.
5 Beds
5 Baths
4,330 SqFt
SOLD DATE : 01/19/2022
Key Details
Sold Price $1,600,000
Property Type Single Family Home
Sub Type Single Family Residence
Listing Status Sold
Purchase Type For Sale
Square Footage 4,330 sqft
Price per Sqft $369
Subdivision Sunburst Ranch
MLS Listing ID 1765512
Sold Date 01/19/22
Style Tri/Multi-Level
Bedrooms 5
Full Baths 4
Half Baths 1
Construction Status Und. Const.
HOA Fees $200/mo
HOA Y/N Yes
Abv Grd Liv Area 3,117
Year Built 2021
Annual Tax Amount $2,067
Lot Size 3,049 Sqft
Acres 0.07
Lot Dimensions 0.0x0.0x0.0
Property Description
This home is the Builder's Choice of the subdivision - his choice lot as well as his choice floor plan. It is a beauty to see and the view from this home is second to none. It stands at the end of the cul-de-sac and looks over the entire Heber Valley. The height and grandeur of this west bench Midway home makes it possible for the views to nearly take your breath away. The master suite is on the main floor with 2 bedrooms downstairs and 2 more bedrooms upstairs with a jack and jill bath. The kitchen is magnificent and the butlers pantry allows plenty of room for all the kitchen necessities you will need. You will be surprised at the massive main floor laundry room, the posh theater room, the huge 3 car extra height garage, and the bonus family room upstairs. The lighting finishes, gorgeous flooring, precise tilework, exquisite cabinetry and counters make this home simply splendid. The back deck can be accessed from one of the upper bedrooms as well as the upper floor loft. The uninterrupted views northward from the deck and backyard show you how incredibly peaceful Midway living can be. Square footage figures are provided as a courtesy estimate only and were obtained from building plans. Buyer is advised to obtain an independent measurement.
Location
State UT
County Wasatch
Area Midway
Rooms
Basement Entrance, Full, Walk-Out Access
Primary Bedroom Level Floor: 1st
Master Bedroom Floor: 1st
Main Level Bedrooms 1
Interior
Interior Features Bath: Master, Bath: Sep. Tub/Shower, Closet: Walk-In, French Doors, Gas Log, Great Room, Vaulted Ceilings, Granite Countertops, Theater Room
Heating Gas: Central
Cooling Central Air
Flooring Carpet, Hardwood, Tile
Fireplaces Number 1
Fireplaces Type Insert
Equipment Fireplace Insert
Fireplace true
Appliance Ceiling Fan, Microwave, Range Hood
Exterior
Exterior Feature Basement Entrance, Double Pane Windows, Entry (Foyer), Lighting, Walkout
Garage Spaces 3.0
Utilities Available Natural Gas Connected, Electricity Connected, Sewer Connected, Water Connected
Amenities Available Insurance, Maintenance, Pets Permitted, Snow Removal
View Y/N Yes
View Mountain(s), Valley
Roof Type Asphalt
Present Use Single Family
Topography Cul-de-Sac, Curb & Gutter, Road: Paved, Sprinkler: Auto-Full, Terrain: Grad Slope, View: Mountain, View: Valley
Accessibility Accessible Hallway(s), Accessible Electrical and Environmental Controls
Total Parking Spaces 3
Private Pool false
Building
Lot Description Cul-De-Sac, Curb & Gutter, Road: Paved, Sprinkler: Auto-Full, Terrain: Grad Slope, View: Mountain, View: Valley
Faces South
Story 3
Sewer Sewer: Connected
Water Culinary
Structure Type Stone,Stucco
New Construction Yes
Construction Status Und. Const.
Schools
Elementary Schools Midway
Middle Schools Rocky Mountain
High Schools Wasatch
School District Wasatch
Others
HOA Name Mike Anderson
HOA Fee Include Insurance,Maintenance Grounds
Senior Community No
Tax ID 00-0021-1472
Horse Property No
Financing Conventional
Read Less Info
Want to know what your home might be worth? Contact us for a FREE valuation!

Our team is ready to help you sell your home for the highest possible price ASAP
Bought with Summit Realty, Inc.








