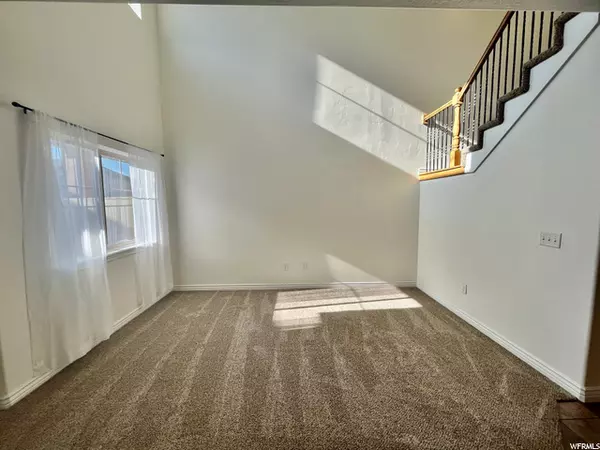$420,000
$414,000
1.4%For more information regarding the value of a property, please contact us for a free consultation.
3 Beds
3 Baths
1,550 SqFt
SOLD DATE : 01/20/2022
Key Details
Sold Price $420,000
Property Type Townhouse
Sub Type Townhouse
Listing Status Sold
Purchase Type For Sale
Square Footage 1,550 sqft
Price per Sqft $270
Subdivision Ridge
MLS Listing ID 1784052
Sold Date 01/20/22
Style Townhouse; Row-mid
Bedrooms 3
Full Baths 2
Half Baths 1
Construction Status Blt./Standing
HOA Fees $80/mo
HOA Y/N Yes
Abv Grd Liv Area 1,550
Year Built 2012
Annual Tax Amount $1,504
Lot Size 1,306 Sqft
Acres 0.03
Lot Dimensions 0.0x0.0x0.0
Property Description
Beautiful 3 bed 2.5 bath townhome in near Sleepy Ridge with perfect layout and very large master. Located near the entrance of the neighborhood. New paint and carpet through entire house. This has many upgrades including granite countertops, custom cabinets, large laundry room, jetted tub and large shower. Kitchen, living area, 1/2 bathroom and storage room are located on main floor. Three bedrooms, two bathrooms and laundry are located upstairs (washer/dryer provided). Every person that walks into this house comments about the layout. Vaulted ceilings in the main room make the home feel big and open. The master bedroom and bathroom are very large with a walk-in closet. The 2nd bedroom is large with a large closet. The back patio is covered. Two-car garage fits 2 cars without problem and other street parking is available just a few steps away. HOA is excellent and proactive. It also covers insurance, snow removal and lawn care.
Location
State UT
County Utah
Area Pl Grove; Lindon; Orem
Direction Turn west on Geneva Road at 1000 South. Drive approx 1 minute until you see entrance to Pheasant Meadow Townhomes. Enter the community and stay straight until you arrive at address.
Rooms
Basement Slab
Primary Bedroom Level Floor: 2nd
Master Bedroom Floor: 2nd
Interior
Interior Features Bath: Master, Bath: Sep. Tub/Shower, Closet: Walk-In, Disposal, Jetted Tub, Oven: Gas, Range: Gas, Vaulted Ceilings, Granite Countertops
Heating Gas: Central
Cooling Central Air
Flooring Carpet, Tile
Fireplace false
Window Features Drapes
Appliance Dryer, Washer
Laundry Electric Dryer Hookup
Exterior
Exterior Feature Patio: Covered
Garage Spaces 2.0
Utilities Available Natural Gas Connected, Electricity Connected, Sewer Connected, Sewer: Public, Water Connected
Amenities Available Other, Insurance, Snow Removal
View Y/N No
Present Use Residential
Porch Covered
Total Parking Spaces 6
Private Pool false
Building
Story 2
Sewer Sewer: Connected, Sewer: Public
Water Culinary
New Construction No
Construction Status Blt./Standing
Schools
Elementary Schools Vineyard
Middle Schools Lakeridge
High Schools Mountain View
School District Alpine
Others
HOA Name Kenny Wilson
HOA Fee Include Insurance
Senior Community No
Tax ID 49-734-0228
Acceptable Financing Cash, Conventional, FHA, VA Loan
Horse Property No
Listing Terms Cash, Conventional, FHA, VA Loan
Financing Conventional
Read Less Info
Want to know what your home might be worth? Contact us for a FREE valuation!

Our team is ready to help you sell your home for the highest possible price ASAP
Bought with Mountainland Realty, Inc.








