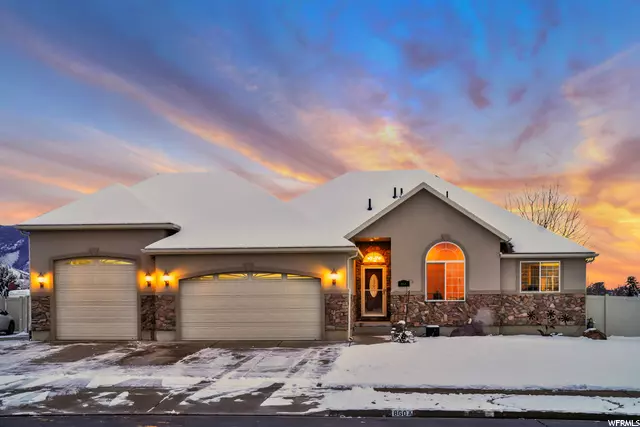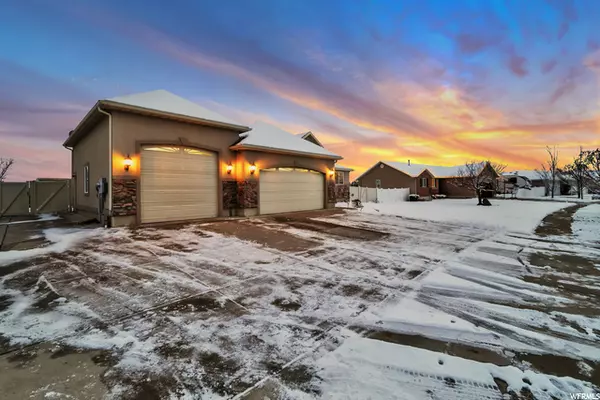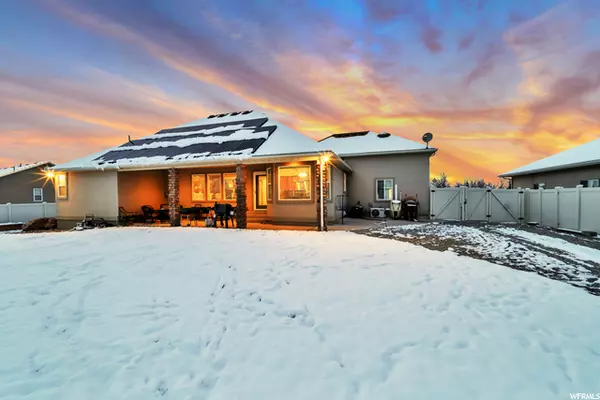$629,000
$629,000
For more information regarding the value of a property, please contact us for a free consultation.
5 Beds
4 Baths
3,005 SqFt
SOLD DATE : 01/19/2022
Key Details
Sold Price $629,000
Property Type Single Family Home
Sub Type Single Family Residence
Listing Status Sold
Purchase Type For Sale
Square Footage 3,005 sqft
Price per Sqft $209
Subdivision Nibley Garden Estate
MLS Listing ID 1783569
Sold Date 01/19/22
Style Rambler/Ranch
Bedrooms 5
Full Baths 1
Half Baths 1
Three Quarter Bath 2
Construction Status Blt./Standing
HOA Y/N No
Abv Grd Liv Area 1,485
Year Built 2006
Annual Tax Amount $2,195
Lot Size 0.390 Acres
Acres 0.39
Lot Dimensions 0.0x0.0x0.0
Property Description
This BEAUTIFUL custom home in the highly desired Nibley Gardens neighborhood is a must see! This home is packed with all the extras which include radiant heating throughout all floors (including the garage), built in humidifier, radon mitigation system, solar panels and in home stereo that can be enjoyed through the entire house. You will love the amazing kitchen with quartz countertops, double oven and beautiful cabinets. This home features gorgeous hardwood flooring, vaulted ceilings, a nice stone fireplace, a large laundry room, a newly remodeled master bathroom with large shower, a 16 X18 shed, an oversized (15 X 31) air conditioned 3rd garage bay and large RV pad that is sure to fit all your toys. You will love the covered patio, built-in firepit and beautiful landscaped yard that is perfect for entertaining. Call today to see this incredible home for yourself! Square footage figures are provided as a courtesy estimate only & were obtained from an appraisal. Buyer to verify all information.
Location
State UT
County Cache
Area Logan; Nibley; River Heights
Zoning Single-Family
Rooms
Basement Full
Primary Bedroom Level Floor: 1st
Master Bedroom Floor: 1st
Main Level Bedrooms 3
Interior
Interior Features Alarm: Fire, Bath: Master, Closet: Walk-In, Den/Office, Disposal, Great Room, Oven: Double, Oven: Wall, Range: Countertop, Range: Down Vent, Vaulted Ceilings
Cooling Central Air
Flooring Hardwood, Laminate, Tile, Concrete
Fireplaces Number 1
Equipment Humidifier, Storage Shed(s), Swing Set, Window Coverings, Workbench, Trampoline
Fireplace true
Window Features Blinds,Full
Appliance Ceiling Fan, Refrigerator, Satellite Dish, Water Softener Owned
Laundry Electric Dryer Hookup
Exterior
Exterior Feature Double Pane Windows, Out Buildings, Lighting, Patio: Covered, Storm Windows
Garage Spaces 3.0
Utilities Available Natural Gas Connected, Electricity Connected, Sewer Connected, Sewer: Public, Water Connected
View Y/N Yes
View Mountain(s)
Roof Type Asphalt
Present Use Single Family
Topography Curb & Gutter, Fenced: Full, Road: Paved, Secluded Yard, Sidewalks, Sprinkler: Auto-Full, Terrain, Flat, View: Mountain, Drip Irrigation: Auto-Part
Porch Covered
Total Parking Spaces 9
Private Pool false
Building
Lot Description Curb & Gutter, Fenced: Full, Road: Paved, Secluded, Sidewalks, Sprinkler: Auto-Full, View: Mountain, Drip Irrigation: Auto-Part
Story 2
Sewer Sewer: Connected, Sewer: Public
Water Culinary
Structure Type Asphalt,Stone,Stucco
New Construction No
Construction Status Blt./Standing
Schools
Elementary Schools Heritage
Middle Schools South Cache
High Schools Ridgeline
School District Cache
Others
Senior Community No
Tax ID 03-166-0023
Security Features Fire Alarm
Acceptable Financing Cash, Conventional, FHA, VA Loan, USDA Rural Development
Horse Property No
Listing Terms Cash, Conventional, FHA, VA Loan, USDA Rural Development
Financing VA
Read Less Info
Want to know what your home might be worth? Contact us for a FREE valuation!

Our team is ready to help you sell your home for the highest possible price ASAP
Bought with KW Success Keller Williams Realty








