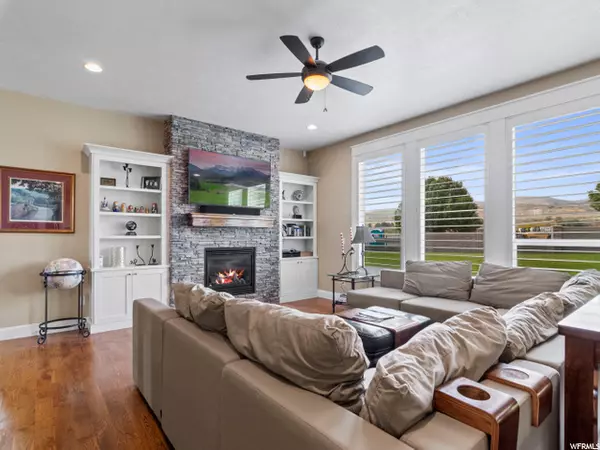$1,000,000
$1,050,000
4.8%For more information regarding the value of a property, please contact us for a free consultation.
5 Beds
5 Baths
4,756 SqFt
SOLD DATE : 11/05/2021
Key Details
Sold Price $1,000,000
Property Type Single Family Home
Sub Type Single Family Residence
Listing Status Sold
Purchase Type For Sale
Square Footage 4,756 sqft
Price per Sqft $210
Subdivision Falls Boulden Ridge
MLS Listing ID 1765355
Sold Date 11/05/21
Style Rambler/Ranch
Bedrooms 5
Full Baths 4
Half Baths 1
Construction Status Blt./Standing
HOA Fees $100/mo
HOA Y/N Yes
Abv Grd Liv Area 2,291
Year Built 2013
Annual Tax Amount $4,422
Lot Size 0.650 Acres
Acres 0.65
Lot Dimensions 0.0x0.0x0.0
Property Description
Desirable estate located on nearly an acre in the exclusive Falls at Boulden Ridge. This gated community is complete with waterfalls, streams, statues, ponds, walking trails, basketball court, playground, and smashing mountain views! Upon entry, a bright and open floor plan with vaulted ceiling's, plantation shutters and fabulous artisan kitchen, fully equipped with XL granite kitchen island, stainless steel double ovens and gas range. Main floor grand master bed and bath, with fireplace, luxurious soaker tub and separate euro shower, double sinks and large walk in closet. The basement with a separate garaged entrance, features a huge entertainment room, a second master bedroom, with full bath and heated floors. Buyer to verify all info. Seller to give a $5,000 flooring concession. HOA Pump house is located on the South/East corner of the property.
Location
State UT
County Salt Lake
Area Wj; Sj; Rvrton; Herriman; Bingh
Zoning Single-Family
Rooms
Basement Daylight, Full
Primary Bedroom Level Floor: 1st, Basement
Master Bedroom Floor: 1st, Basement
Main Level Bedrooms 3
Interior
Interior Features Bath: Master, Bath: Sep. Tub/Shower, Closet: Walk-In, Den/Office, Disposal, Great Room, Oven: Double, Range: Gas, Range/Oven: Built-In, Vaulted Ceilings, Granite Countertops
Heating Forced Air, Gas: Central, Gas: Stove
Cooling Central Air
Flooring Carpet, Hardwood, Tile
Fireplaces Number 3
Fireplaces Type Fireplace Equipment
Equipment Fireplace Equipment, Window Coverings
Fireplace true
Window Features Blinds,Plantation Shutters
Appliance Ceiling Fan, Portable Dishwasher, Microwave, Range Hood
Laundry Gas Dryer Hookup
Exterior
Exterior Feature Basement Entrance, Double Pane Windows, Entry (Foyer), Lighting, Porch: Open, Sliding Glass Doors, Walkout
Garage Spaces 3.0
Utilities Available Natural Gas Connected, Electricity Connected, Sewer Connected, Sewer: Public, Water Connected
Amenities Available Barbecue, Gated, Hiking Trails, Picnic Area, Playground
View Y/N Yes
View Mountain(s), Valley
Roof Type Asphalt
Present Use Single Family
Topography Fenced: Full, Secluded Yard, Sidewalks, Sprinkler: Auto-Full, Terrain, Flat, Terrain: Grad Slope, View: Mountain, View: Valley, Drip Irrigation: Auto-Full, Private
Porch Porch: Open
Total Parking Spaces 3
Private Pool false
Building
Lot Description Fenced: Full, Secluded, Sidewalks, Sprinkler: Auto-Full, Terrain: Grad Slope, View: Mountain, View: Valley, Drip Irrigation: Auto-Full, Private
Story 2
Sewer Sewer: Connected, Sewer: Public
Water Culinary, Irrigation
Structure Type Asphalt,Stone
New Construction No
Construction Status Blt./Standing
Schools
Elementary Schools Bluffdale
Middle Schools South Hills
High Schools Riverton
School District Jordan
Others
HOA Name Scenic Development
Senior Community No
Tax ID 33-08-476-020
Acceptable Financing Cash, Conventional
Horse Property No
Listing Terms Cash, Conventional
Financing Conventional
Read Less Info
Want to know what your home might be worth? Contact us for a FREE valuation!

Our team is ready to help you sell your home for the highest possible price ASAP
Bought with BANGERTER REAL ESTATE, LLC








