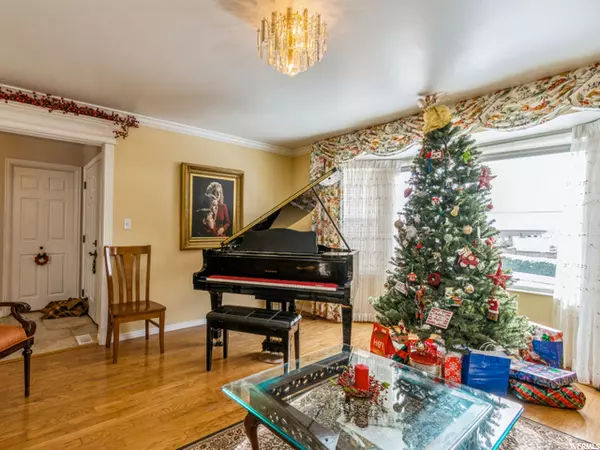$600,000
$559,800
7.2%For more information regarding the value of a property, please contact us for a free consultation.
5 Beds
3 Baths
2,802 SqFt
SOLD DATE : 01/26/2022
Key Details
Sold Price $600,000
Property Type Single Family Home
Sub Type Single Family Residence
Listing Status Sold
Purchase Type For Sale
Square Footage 2,802 sqft
Price per Sqft $214
Subdivision Westview
MLS Listing ID 1783209
Sold Date 01/26/22
Style Rambler/Ranch
Bedrooms 5
Full Baths 2
Three Quarter Bath 1
Construction Status Blt./Standing
HOA Y/N No
Abv Grd Liv Area 1,418
Year Built 1985
Annual Tax Amount $2,108
Lot Size 0.310 Acres
Acres 0.31
Lot Dimensions 0.0x0.0x0.0
Property Description
****MULIPLE OFFERS RECEIVED AND UNDER REVIEW--BEST AND FINAL OFFERS DUE NO LATER THAN SATURDAY, DECEMBER 18TH AT 2PM***Updates & upgrades galore welcome you to this sprawling rambler located just a few doors away from Nielsen's Grove Park. You will love the updated kitchen featuring sleek white cabinets, double ovens, granite counters, center island, built-in china hutch, tile floors, included refrigerator, smooth top range, stainless steel appliances and french door leading to your inviting backyard. Your main level primary retreat boasts an updated bath with granite counters, walk-in closet with custom organizers and updated Pella windows. In addition to your primary suite, there are two additional bedrooms and a full bath which was updated in 2019 on your main floor. Your gracious formal living room offers a sunny bay window, hardwood floors and crown molding. Your lower level offers a gigantic gathering room complete with a cozy gas fireplace and built-in storage and display shelves. A portion of your basement offers window above grade for ample natural light. You will find two additional bedrooms in your lower level plus a large full bathroom with oversized soaking tub. Be ready to host guests in style with your amazing flat backyard complete with mature trees including a Ginko tree, two patios, in-ground trampoline, full fencing, included industrial swing set, raised garden bed and automatic sprinklers. Your new home features a low maintenance brick exterior, side load garage and included basketball hoop. The AC unit was updated in 2016 and the home features double water heaters and an included washer & dryer. You will love this convenient location being less than 4 miles from BYU, UVU, Riverside Country Club and the Scera Center for the Arts. Call today to schedule a private tour of your new dream home!
Location
State UT
County Utah
Area Orem; Provo; Sundance
Direction Very easy to find using the coordinates, but it is just a few homes east of Nielsens Grove Park & Playground and is located on the south end of Orem very close to the Provo border. Take Main Street to 2000 South and head west to the home.
Rooms
Basement Full
Primary Bedroom Level Floor: 1st
Master Bedroom Floor: 1st
Main Level Bedrooms 3
Interior
Interior Features Bath: Master, Closet: Walk-In, Disposal, Gas Log, Jetted Tub, Kitchen: Updated, Oven: Double, Range/Oven: Free Stdng., Granite Countertops
Heating Forced Air, Gas: Central
Cooling Central Air
Flooring Carpet, Hardwood, Tile
Fireplaces Number 1
Fireplaces Type Insert
Equipment Basketball Standard, Fireplace Insert, Swing Set, Window Coverings, Trampoline
Fireplace true
Window Features Blinds,Drapes
Appliance Dryer, Refrigerator, Washer
Laundry Electric Dryer Hookup
Exterior
Exterior Feature Bay Box Windows, Double Pane Windows, Patio: Open
Garage Spaces 2.0
Utilities Available Natural Gas Connected, Electricity Connected, Sewer Connected, Water Connected
View Y/N Yes
View Mountain(s)
Roof Type Asphalt
Present Use Single Family
Topography Corner Lot, Fenced: Full, Secluded Yard, Sidewalks, Sprinkler: Auto-Full, Terrain, Flat, View: Mountain, Private
Porch Patio: Open
Total Parking Spaces 2
Private Pool false
Building
Lot Description Corner Lot, Fenced: Full, Secluded, Sidewalks, Sprinkler: Auto-Full, View: Mountain, Private
Faces South
Story 2
Sewer Sewer: Connected
Water Culinary
Structure Type Aluminum,Brick
New Construction No
Construction Status Blt./Standing
Schools
Elementary Schools Cherry Hill
Middle Schools Lakeridge
High Schools Mountain View
School District Alpine
Others
Senior Community No
Tax ID 55-219-0002
Acceptable Financing Cash, Conventional, FHA, VA Loan
Horse Property No
Listing Terms Cash, Conventional, FHA, VA Loan
Financing Conventional
Read Less Info
Want to know what your home might be worth? Contact us for a FREE valuation!

Our team is ready to help you sell your home for the highest possible price ASAP
Bought with KW WESTFIELD








