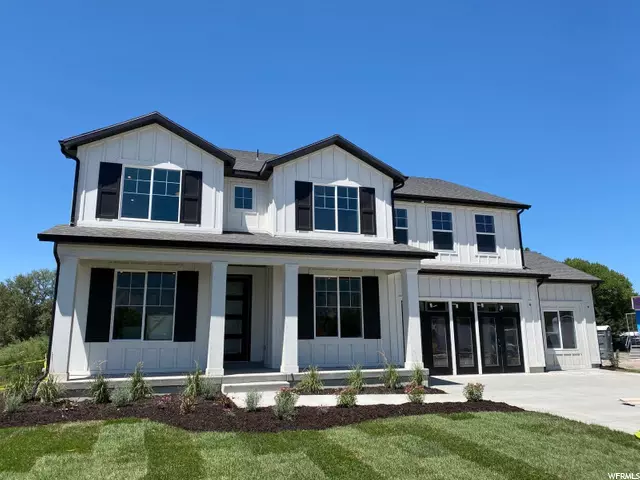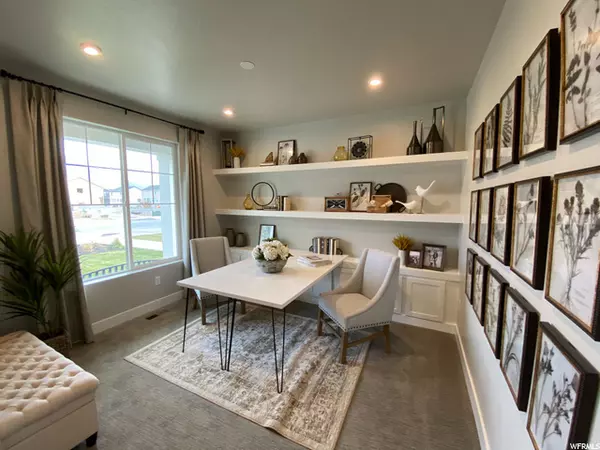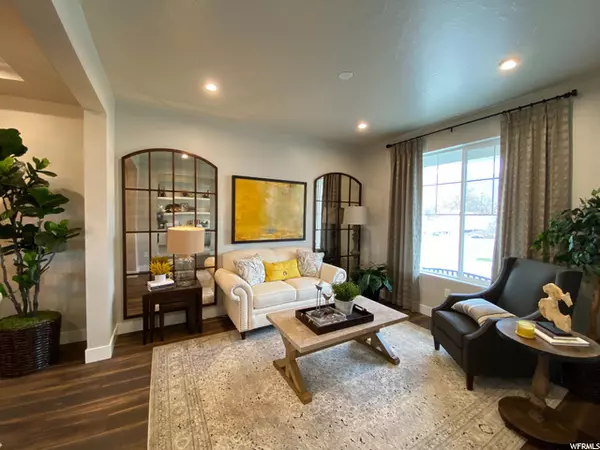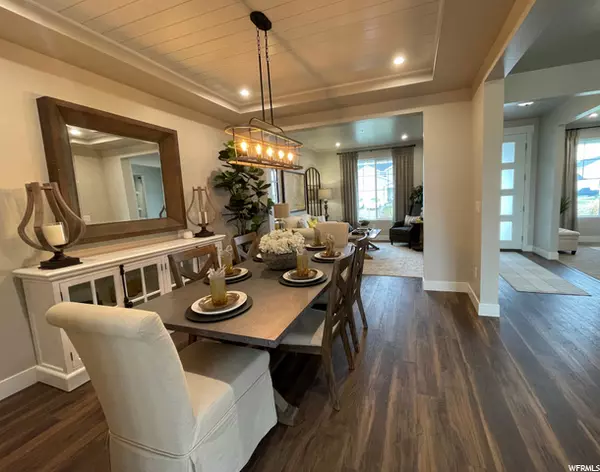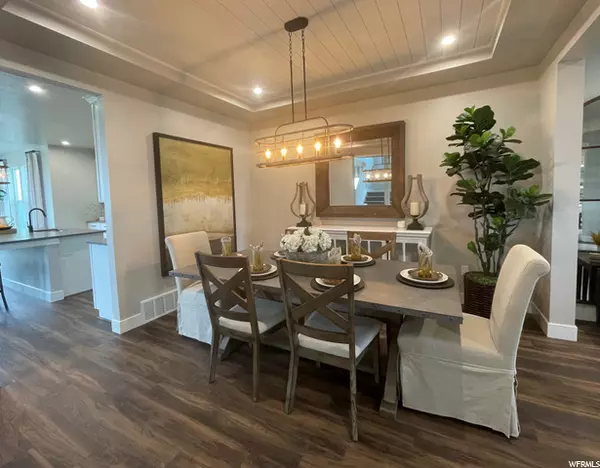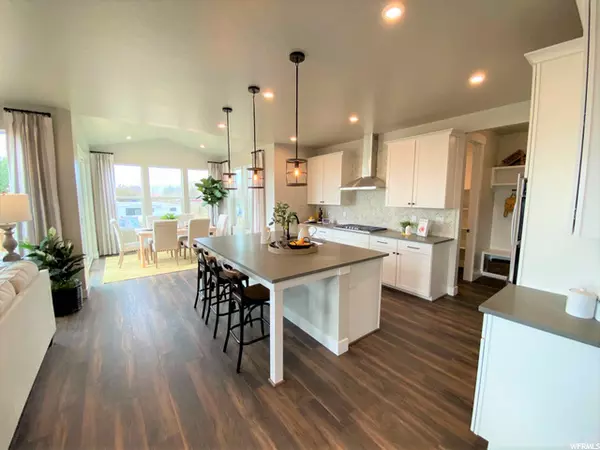$785,676
$785,676
For more information regarding the value of a property, please contact us for a free consultation.
4 Beds
3 Baths
5,053 SqFt
SOLD DATE : 01/28/2022
Key Details
Sold Price $785,676
Property Type Single Family Home
Sub Type Single Family Residence
Listing Status Sold
Purchase Type For Sale
Square Footage 5,053 sqft
Price per Sqft $155
Subdivision Summerfield Estates
MLS Listing ID 1754119
Sold Date 01/28/22
Style Stories: 2
Bedrooms 4
Full Baths 2
Half Baths 1
Construction Status Und. Const.
HOA Fees $30/mo
HOA Y/N Yes
Abv Grd Liv Area 3,526
Year Built 2021
Annual Tax Amount $1
Lot Size 0.320 Acres
Acres 0.32
Lot Dimensions 0.0x0.0x0.0
Property Description
To be built on the largest corner lot in the neighborhood! The Yosemite is an incredibly versatile 2-story home. An interconnected formal dining room and living room leads you down the hall to the great room and kitchen. Just behind the kitchen, past the mudroom, is a huge walk-in pantry. Incredible oversized island, Chef's kitchen with gas cooktop, stainless steel hood, built-in wall oven & microwave. Large sunroom off the kitchen can be used as a semi-formal dining area or space for you and your plants to enjoy some sunshine! Study and powder bath also on the main. Switch-back stairs with open wood-painted railing take you up to your amazing primary suite, giant loft, laundry room, and 3 additional bedrooms with walk-in closets. Primary suite offers a separate tub & shower, and an enormous walk-in closet! 9 foot ceilings on main and in the basement. Front and side landscaping provided. Interior finishes have been selected by our interior design professionals! Square footage figures are provided as a courtesy estimate only. Buyer is advised to obtain an independent measurement. *Model home photos used. Features will vary.
Location
State UT
County Utah
Area Provo; Mamth; Springville
Zoning Single-Family
Direction Model home is a Yosemite floor plan. Model/Sales Office is located at 734 S 1400 W, Provo, UT 84601. Search on google maps: Century Communities - Summerfield Estates. Very close to Sunset View Elementary School.
Rooms
Basement Daylight, Full
Primary Bedroom Level Floor: 2nd
Master Bedroom Floor: 2nd
Interior
Interior Features Bath: Master, Bath: Sep. Tub/Shower, Closet: Walk-In, Den/Office, Disposal, Oven: Wall, Range: Countertop, Range: Gas, Range/Oven: Built-In
Cooling Central Air
Flooring Carpet, Laminate, Tile
Fireplace false
Window Features None
Appliance Microwave, Range Hood
Laundry Electric Dryer Hookup
Exterior
Exterior Feature Double Pane Windows, Patio: Covered, Sliding Glass Doors
Garage Spaces 3.0
Utilities Available Natural Gas Connected, Electricity Connected, Sewer Connected, Water Connected
View Y/N No
Roof Type Asphalt
Present Use Single Family
Topography Corner Lot, Curb & Gutter, Road: Paved, Sidewalks, Sprinkler: Auto-Part, Drip Irrigation: Auto-Part
Porch Covered
Total Parking Spaces 3
Private Pool false
Building
Lot Description Corner Lot, Curb & Gutter, Road: Paved, Sidewalks, Sprinkler: Auto-Part, Drip Irrigation: Auto-Part
Faces North
Story 3
Sewer Sewer: Connected
Water Culinary
Structure Type Stucco,Cement Siding
New Construction Yes
Construction Status Und. Const.
Schools
Elementary Schools Sunset View
Middle Schools Dixon
High Schools Provo
School District Provo
Others
Senior Community No
Tax ID 44-243-0212
Acceptable Financing Cash, Conventional, FHA, VA Loan
Horse Property No
Listing Terms Cash, Conventional, FHA, VA Loan
Financing Conventional
Read Less Info
Want to know what your home might be worth? Contact us for a FREE valuation!

Our team is ready to help you sell your home for the highest possible price ASAP
Bought with Wasatch Luxury, LLC



