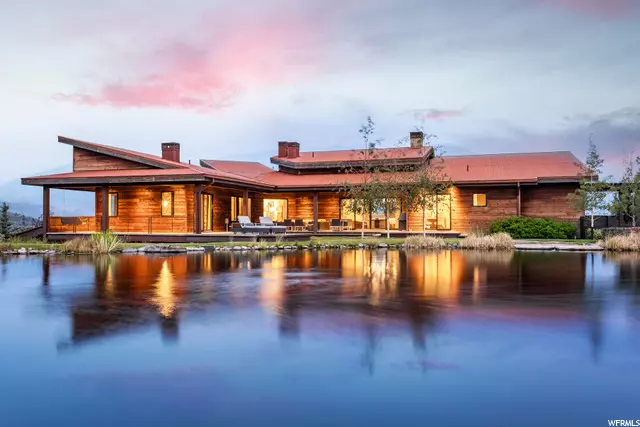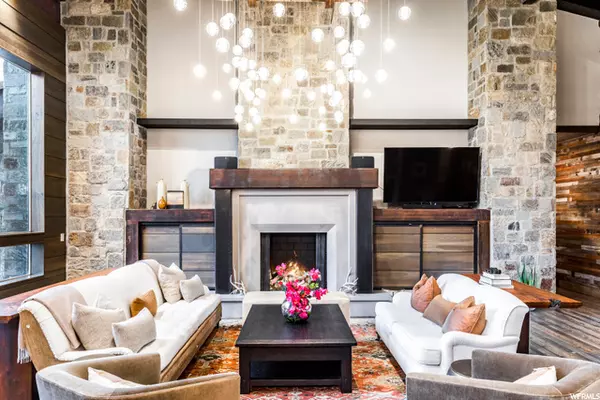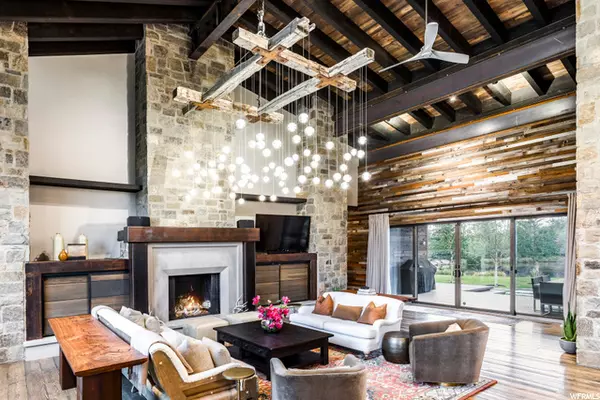$4,100,000
$4,000,000
2.5%For more information regarding the value of a property, please contact us for a free consultation.
5 Beds
4 Baths
6,836 SqFt
SOLD DATE : 02/03/2022
Key Details
Sold Price $4,100,000
Property Type Single Family Home
Sub Type Single Family Residence
Listing Status Sold
Purchase Type For Sale
Square Footage 6,836 sqft
Price per Sqft $599
Subdivision Maple Ridge Ranches
MLS Listing ID 1763006
Sold Date 02/03/22
Style Stories: 2
Bedrooms 5
Full Baths 2
Three Quarter Bath 2
Construction Status Blt./Standing
HOA Fees $260/mo
HOA Y/N Yes
Abv Grd Liv Area 3,571
Year Built 2016
Annual Tax Amount $7,207
Lot Size 14.340 Acres
Acres 14.34
Lot Dimensions 0.0x0.0x0.0
Property Description
On 14+ acres above the Kamas Valley in the gated community of Maple Ridge Ranches is nestled an exquisite example of mountain architecture. A home that is private, peaceful, and has views for miles. Look out one window and you're looking at mountains to the east where the sun rises and floods the home with soft morning light. Look to the south and there in the distance is Mt Timpanogos and out to the west, well right there off the edge of the expansive outdoor living space is a pond or let's just call it what it is... a small lake complete with a waterfall and stocked with fat rainbow trout. The main level master suite is situated away from the rest of the house, so it feels very private, yet windows on three sides feel open and airy. Tall, vaulted ceilings in the great room are highlighted by the custom handmade chandelier that was crafted from beams and a pulley system from right here in the Kamas valley. The open kitchen, dining, and great room areas flow seamlessly out the sliding doors to over 500 SF of covered deck space, leading to grassy areas and landscaped garden beds with mature trees and of course, that 'lake'. Downstairs you'll find a second garage and access along with a dedicated media room, second kitchen, large home gym, 2 further bedrooms, and a second family room. As cliched as it sounds this truly is a masterpiece of a mountain contemporary home that embodies the modern ranch style that is synonymous in the Mountain West. Offered fully furnished and ready to go.
Location
State UT
County Summit
Area Peoa
Zoning Single-Family
Rooms
Other Rooms Workshop
Basement Entrance, Full, Walk-Out Access
Primary Bedroom Level Floor: 1st
Master Bedroom Floor: 1st
Main Level Bedrooms 3
Interior
Interior Features Accessory Apt, Basement Apartment, Bath: Master, Bath: Sep. Tub/Shower, Central Vacuum, Closet: Walk-In, Den/Office, Disposal, Gas Log, Great Room, Kitchen: Second, Mother-in-Law Apt., Oven: Double, Oven: Gas, Range: Countertop, Range: Gas, Range/Oven: Free Stdng., Vaulted Ceilings, Granite Countertops, Theater Room
Heating Forced Air
Cooling Central Air
Flooring Carpet, Hardwood, Tile
Fireplaces Number 1
Fireplaces Type Fireplace Equipment, Insert
Equipment Fireplace Equipment, Fireplace Insert, Hot Tub, Humidifier, Window Coverings, Projector
Fireplace true
Appliance Ceiling Fan, Dryer, Freezer, Microwave, Range Hood, Refrigerator, Washer, Water Softener Owned
Exterior
Exterior Feature Basement Entrance, Deck; Covered, Double Pane Windows, Entry (Foyer), Horse Property, Lighting, Patio: Covered, Sliding Glass Doors, Walkout, Patio: Open
Garage Spaces 5.0
Utilities Available Natural Gas Connected, Electricity Connected, Sewer: Septic Tank, Water Connected
Amenities Available Biking Trails, Gated, Hiking Trails, Horse Trails, Insurance, Maintenance, Pet Rules
View Y/N Yes
View Mountain(s), Valley
Roof Type Metal
Present Use Single Family
Topography Corner Lot, Fenced: Part, Road: Paved, Secluded Yard, Sprinkler: Auto-Part, Terrain, Flat, Terrain: Grad Slope, View: Mountain, View: Valley, Drip Irrigation: Auto-Part, Private, View: Water
Accessibility Accessible Doors, Accessible Hallway(s)
Porch Covered, Patio: Open
Total Parking Spaces 5
Private Pool false
Building
Lot Description Corner Lot, Fenced: Part, Road: Paved, Secluded, Sprinkler: Auto-Part, Terrain: Grad Slope, View: Mountain, View: Valley, Drip Irrigation: Auto-Part, Private, View: Water
Story 2
Sewer Septic Tank
Water Culinary
Structure Type Cedar,Stone,Other
New Construction No
Construction Status Blt./Standing
Schools
Elementary Schools South Summit
Middle Schools South Summit
High Schools South Summit
School District South Summit
Others
HOA Name Patti Winterer
HOA Fee Include Insurance,Maintenance Grounds
Senior Community No
Tax ID MRR-14
Acceptable Financing Cash, Conventional
Horse Property Yes
Listing Terms Cash, Conventional
Financing Conventional
Read Less Info
Want to know what your home might be worth? Contact us for a FREE valuation!

Our team is ready to help you sell your home for the highest possible price ASAP
Bought with Stein Eriksen Realty Group LLC







